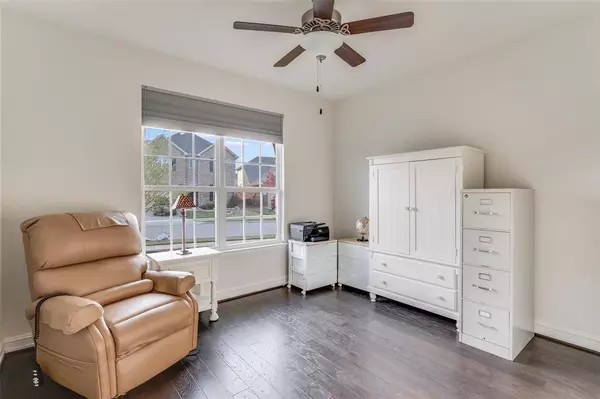$478,850
For more information regarding the value of a property, please contact us for a free consultation.
10712 Wesson Drive Fort Worth, TX 76244
4 Beds
3 Baths
2,809 SqFt
Key Details
Property Type Single Family Home
Sub Type Single Family Residence
Listing Status Sold
Purchase Type For Sale
Square Footage 2,809 sqft
Price per Sqft $170
Subdivision Remington Falls
MLS Listing ID 14542861
Sold Date 06/23/21
Style Traditional
Bedrooms 4
Full Baths 3
HOA Fees $36/ann
HOA Y/N Mandatory
Total Fin. Sqft 2809
Year Built 2018
Annual Tax Amount $9,718
Lot Size 7,840 Sqft
Acres 0.18
Property Description
Here is your opportunity to own a one owner smart home. Alexa, turn the house on...even the pool is smart with B-hyve and Waterguru. Open floorplan,Downstairs master, chefs eat in kitchen with fabulous pull out drawers and large island. Living room with gas fireplace, dining and office. 2 generous beds upstairs with large game room. Enjoy year round fun in your no maintenance back yard with outdoor living area, built in BBQ and gorgeous play pool with retractable awning. Enjoy the view of the neighboring pond. Storm shelter in garage w safe could be removed to accommodate 3 cars. Lutron light switches, Wyze and Ring cameras, designer finish out, this home is everything you have been looking for, KELLER ISD
Location
State TX
County Tarrant
Direction In Keller From 377 go West on 1709, left (south) on Alta Vista, left on Meadow Falls, left on Wesson, home at the end of the culdesac on Right
Rooms
Dining Room 2
Interior
Interior Features Cable TV Available, Decorative Lighting, Dry Bar, Flat Screen Wiring, High Speed Internet Available, Smart Home System, Vaulted Ceiling(s)
Heating Central, Natural Gas
Cooling Central Air, Electric
Flooring Carpet, Ceramic Tile, Wood
Fireplaces Number 1
Fireplaces Type Gas Logs, Heatilator
Appliance Built-in Gas Range, Commercial Grade Vent, Dishwasher, Disposal, Electric Oven, Gas Cooktop, Microwave, Plumbed For Gas in Kitchen, Plumbed for Ice Maker, Vented Exhaust Fan
Heat Source Central, Natural Gas
Laundry Electric Dryer Hookup, Full Size W/D Area, Washer Hookup
Exterior
Exterior Feature Attached Grill, Covered Patio/Porch, Rain Gutters, Lighting, Outdoor Living Center
Garage Spaces 3.0
Fence Wood
Pool Pool Cover, Gunite, Heated, In Ground, Sport, Pool Sweep
Utilities Available City Sewer, City Water, Underground Utilities
Roof Type Composition
Total Parking Spaces 3
Garage Yes
Private Pool 1
Building
Lot Description Cul-De-Sac, Few Trees, Sprinkler System
Story Two
Foundation Slab
Level or Stories Two
Structure Type Brick,Rock/Stone
Schools
Elementary Schools Freedom
Middle Schools Hillwood
High Schools Central
School District Keller Isd
Others
Ownership Of Record
Acceptable Financing Cash, Conventional, FHA
Listing Terms Cash, Conventional, FHA
Financing Conventional
Special Listing Condition Res. Service Contract
Read Less
Want to know what your home might be worth? Contact us for a FREE valuation!

Our team is ready to help you sell your home for the highest possible price ASAP

©2024 North Texas Real Estate Information Systems.
Bought with Kimberly Weaver • Berkshire HathawayHS PenFed TX

GET MORE INFORMATION





