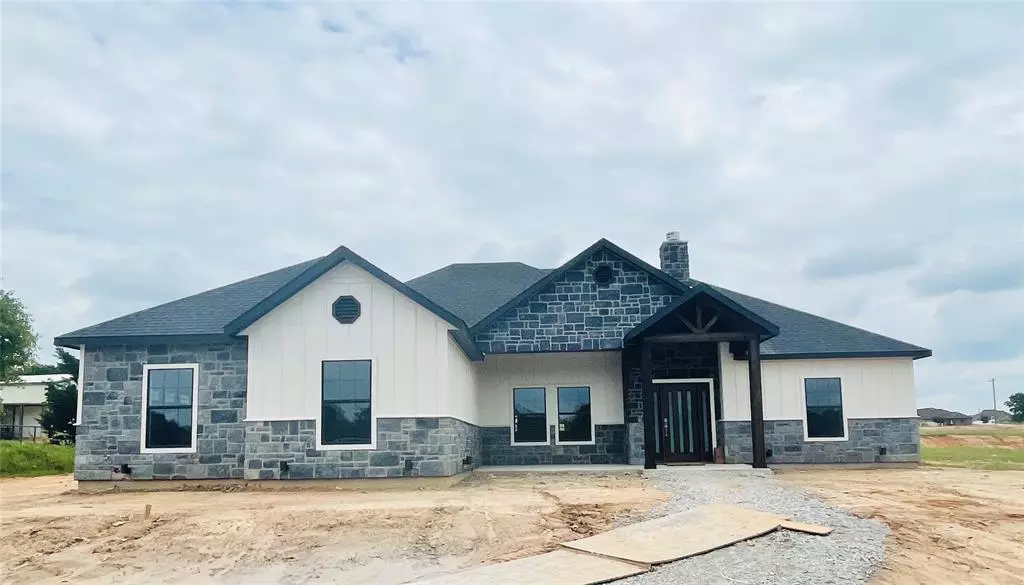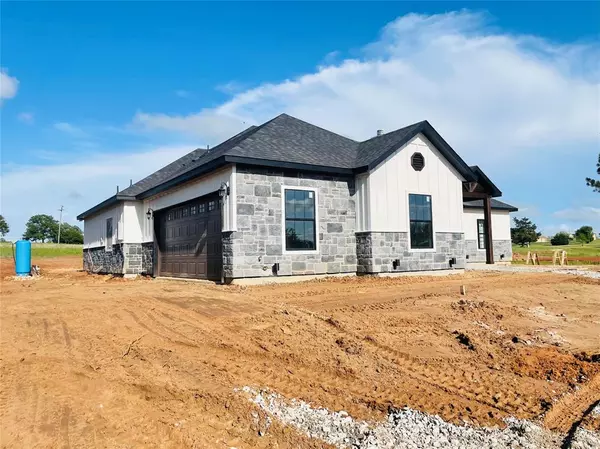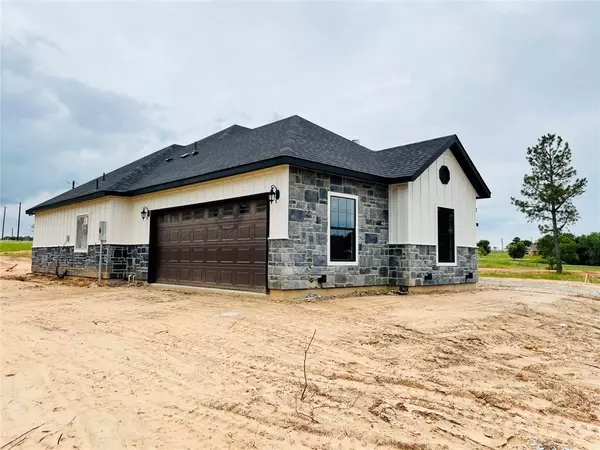$450,000
For more information regarding the value of a property, please contact us for a free consultation.
1147 County Rd 4371 Decatur, TX 76234
4 Beds
3 Baths
2,134 SqFt
Key Details
Property Type Single Family Home
Sub Type Single Family Residence
Listing Status Sold
Purchase Type For Sale
Square Footage 2,134 sqft
Price per Sqft $210
Subdivision Saddlehorn Ranch Ph 1
MLS Listing ID 14575009
Sold Date 06/24/21
Style Modern Farmhouse
Bedrooms 4
Full Baths 2
Half Baths 1
HOA Y/N None
Total Fin. Sqft 2134
Year Built 2021
Annual Tax Amount $372
Lot Size 2.000 Acres
Acres 2.0
Property Description
You will be amazed the minute you open the door to this beautiful Custom Home located on two acres lot with incredible space for both living & entertaining! The elegant entrance leads to a large living room, 4 beds & 2.5 baths. The chef's kitchen with top-of-the-line appliances & a magnificent island for gatherings & making fun memories. Enjoy an evening outdoors underneath the covered patio. Quiet friendly neighborhood out of city limits. Don't just dream about this home, make it a reality!
Location
State TX
County Wise
Community Lake
Direction Follow I-820 N, TX-199 W and Farm to Market Rd 730 N N to Co Rd 4371 in Wise County, turn right onto Co Rd 4371. Destination will be on the right
Rooms
Dining Room 1
Interior
Interior Features Central Vacuum, Decorative Lighting, Vaulted Ceiling(s)
Heating Central, Electric
Cooling Ceiling Fan(s), Central Air, Electric
Flooring Carpet, Ceramic Tile, Wood
Fireplaces Number 1
Fireplaces Type Brick, Wood Burning
Appliance Dishwasher, Disposal, Electric Cooktop, Plumbed for Ice Maker
Heat Source Central, Electric
Exterior
Exterior Feature Covered Patio/Porch, Rain Gutters
Garage Spaces 2.0
Community Features Lake
Utilities Available Septic
Waterfront Description Water Board Authority Private
Roof Type Composition
Total Parking Spaces 2
Garage Yes
Building
Lot Description Acreage, Few Trees, Interior Lot, Lrg. Backyard Grass, Tank/ Pond, Water/Lake View
Story One
Foundation Slab
Level or Stories One
Structure Type Brick,Siding
Schools
Elementary Schools Boyd
Middle Schools Boyd
High Schools Boyd
School District Boyd Isd
Others
Restrictions Animals,Deed,No Mobile Home,Pet Restrictions
Ownership See agent
Acceptable Financing Cash, Conventional, FHA, VA Loan
Listing Terms Cash, Conventional, FHA, VA Loan
Financing Conventional
Special Listing Condition Aerial Photo, Agent Related to Owner, Owner/ Agent, Survey Available
Read Less
Want to know what your home might be worth? Contact us for a FREE valuation!

Our team is ready to help you sell your home for the highest possible price ASAP

©2024 North Texas Real Estate Information Systems.
Bought with Albert Ramirez • Fathom Realty, LLC

GET MORE INFORMATION





