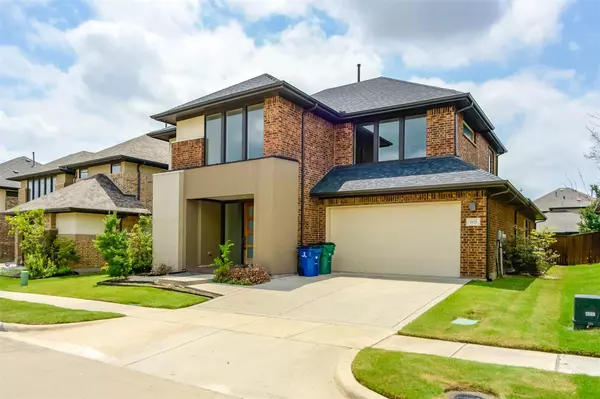$650,000
For more information regarding the value of a property, please contact us for a free consultation.
5925 Weston Drive Mckinney, TX 75070
4 Beds
4 Baths
3,242 SqFt
Key Details
Property Type Single Family Home
Sub Type Single Family Residence
Listing Status Sold
Purchase Type For Sale
Square Footage 3,242 sqft
Price per Sqft $200
Subdivision Village Park Ph 2D
MLS Listing ID 14611857
Sold Date 09/14/21
Style Contemporary/Modern
Bedrooms 4
Full Baths 3
Half Baths 1
HOA Fees $24
HOA Y/N Mandatory
Total Fin. Sqft 3242
Year Built 2015
Annual Tax Amount $10,753
Lot Size 7,187 Sqft
Acres 0.165
Property Description
The living is easy in this impressive, generously proportioned contemporary residence located in exemplary Allen ISD. Constructed over two levels, this home enjoys abundant natural light and a layout designed for entertaining. A spacious breakfast area looks out to the backyard and flows into the kitchen. The beautiful kitchen is the heart of the home complete with large quartz island, huge walk-in pantry, stainless steel appliances & soft close cabinets and drawers. Adjacent to the living room is the primary bedroom with a large walk-in closet, dual sinks, a tub and huge glass shower. Upstairs boasts 3 bedrooms 2 of which share a Jack and Jill bathroom and a large game room.
Location
State TX
County Collin
Direction Exit Stacy Road off 121, Head North on Stacy, Right on Recioto, Left on Naphill, Right on Weston Dr.
Rooms
Dining Room 1
Interior
Interior Features Cable TV Available, Flat Screen Wiring, High Speed Internet Available, Vaulted Ceiling(s)
Heating Central, Natural Gas
Cooling Central Air, Electric
Flooring Carpet, Ceramic Tile, Wood
Fireplaces Number 1
Fireplaces Type Gas Starter, Metal
Appliance Dishwasher, Disposal, Double Oven, Gas Cooktop, Gas Range, Microwave, Plumbed for Ice Maker
Heat Source Central, Natural Gas
Exterior
Exterior Feature Covered Patio/Porch, Rain Gutters
Garage Spaces 2.0
Fence Wood
Utilities Available City Sewer, City Water, Individual Gas Meter, Individual Water Meter, Sidewalk
Roof Type Composition
Garage Yes
Building
Lot Description Interior Lot, Landscaped, Sprinkler System, Subdivision
Story Two
Foundation Slab
Structure Type Brick,Frame,Stucco
Schools
Elementary Schools Lois Lindsey
Middle Schools Curtis
High Schools Allen
School District Allen Isd
Others
Ownership See Tax
Acceptable Financing Cash, Conventional, FHA, Other, VA Loan
Listing Terms Cash, Conventional, FHA, Other, VA Loan
Financing Conventional
Read Less
Want to know what your home might be worth? Contact us for a FREE valuation!

Our team is ready to help you sell your home for the highest possible price ASAP

©2024 North Texas Real Estate Information Systems.
Bought with Randall Cass • Redfin Corporation

GET MORE INFORMATION





