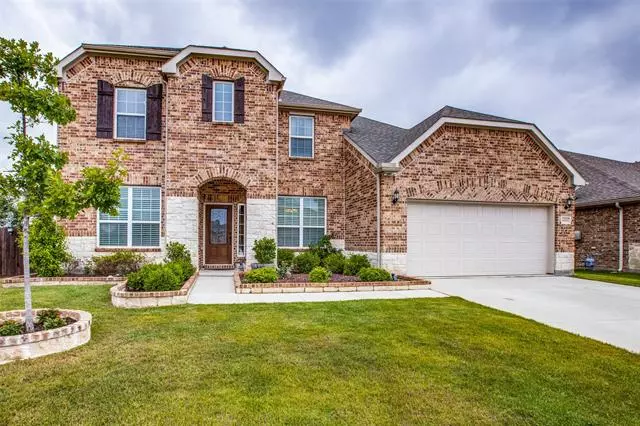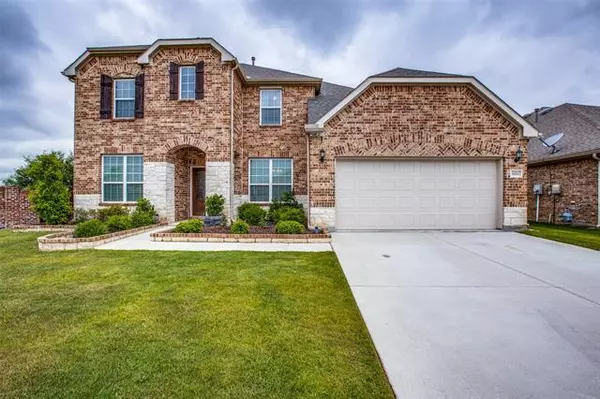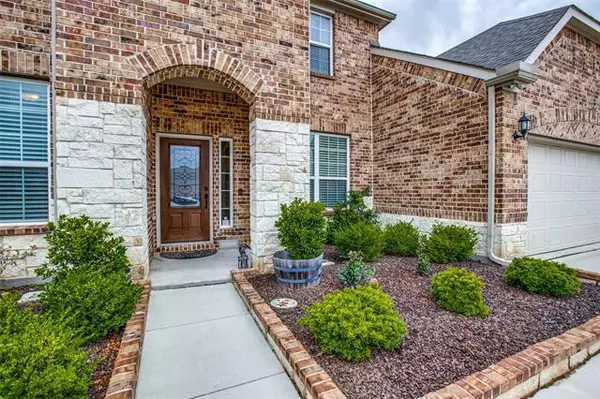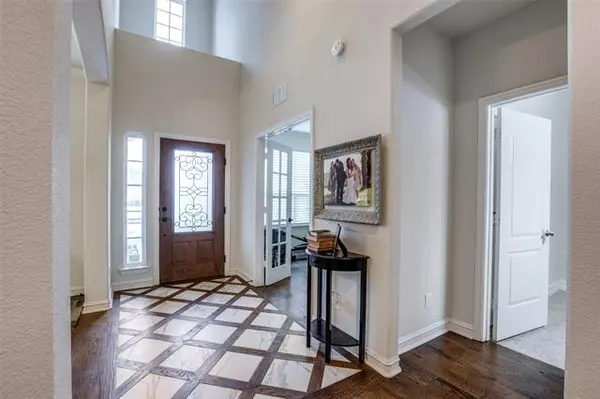$425,000
For more information regarding the value of a property, please contact us for a free consultation.
8001 Ponwar Drive Fort Worth, TX 76131
5 Beds
4 Baths
3,584 SqFt
Key Details
Property Type Single Family Home
Sub Type Single Family Residence
Listing Status Sold
Purchase Type For Sale
Square Footage 3,584 sqft
Price per Sqft $118
Subdivision Parr Trust
MLS Listing ID 14577401
Sold Date 07/01/21
Style Traditional
Bedrooms 5
Full Baths 3
Half Baths 1
HOA Fees $52/qua
HOA Y/N Mandatory
Total Fin. Sqft 3584
Year Built 2016
Annual Tax Amount $9,989
Lot Size 7,405 Sqft
Acres 0.17
Property Description
Custom finishes throughout! Hand-scraped wood flooring, gorgeous marble tile entryway, custom built-in cabinets and fireplace in living room with a functional floorplan. Spacious primary suite on first floor with office that could serve as a fifth bedroom. Second story offers an additional living area with a separate media room. Extended covered patio and pergola! Situated on the corner and backing up to a greenbelt, you won't be disappointed with the scenic views of the surrounding natural landscape! Amenities include a community pool, dog park, trails and playground with sought after Keller ISD elementary school on-site! Convenient location close to I-35 with access to restaurants, grocery, shopping and more!
Location
State TX
County Tarrant
Community Community Pool, Greenbelt, Jogging Path/Bike Path, Playground
Direction Going N on I-35, take the Basswood exit and go left on Basswood Blvd. Go 0.7 miles and keep left on Horseman Road and continue 0.9 miles and take a left on Holstein Way. Continue 0.2 miles and take a left on Ponwar Dr., house is on the right on the corner. Sign in yard.
Rooms
Dining Room 2
Interior
Interior Features Cable TV Available, High Speed Internet Available
Heating Central, Natural Gas
Cooling Ceiling Fan(s), Central Air, Electric
Flooring Ceramic Tile, Wood
Fireplaces Number 1
Fireplaces Type Electric
Appliance Dishwasher, Disposal, Electric Oven, Gas Cooktop, Microwave, Gas Water Heater
Heat Source Central, Natural Gas
Exterior
Exterior Feature Covered Patio/Porch
Garage Spaces 3.0
Fence Wood
Community Features Community Pool, Greenbelt, Jogging Path/Bike Path, Playground
Utilities Available City Sewer, City Water, Concrete, Curbs
Roof Type Composition
Garage Yes
Building
Lot Description Adjacent to Greenbelt, Corner Lot, Few Trees, Interior Lot, Landscaped, Sprinkler System, Subdivision
Story Two
Foundation Slab
Structure Type Brick
Schools
Elementary Schools Sunset Valley
Middle Schools Fossilhill
High Schools Fossilridg
School District Keller Isd
Others
Ownership TAX
Acceptable Financing Cash, Conventional, VA Loan
Listing Terms Cash, Conventional, VA Loan
Financing VA
Special Listing Condition Aerial Photo
Read Less
Want to know what your home might be worth? Contact us for a FREE valuation!

Our team is ready to help you sell your home for the highest possible price ASAP

©2024 North Texas Real Estate Information Systems.
Bought with Alisah Kelly • Edward Thad Realty & Associate

GET MORE INFORMATION





