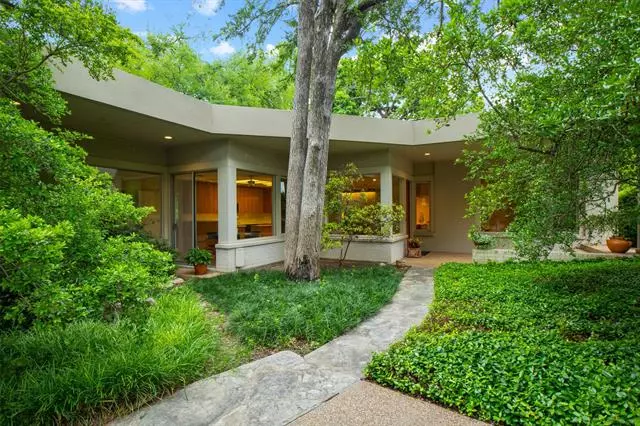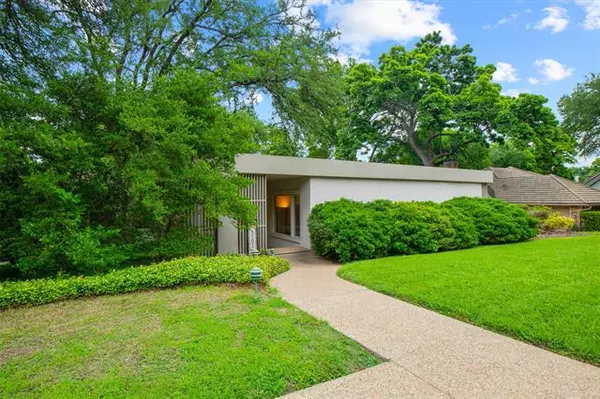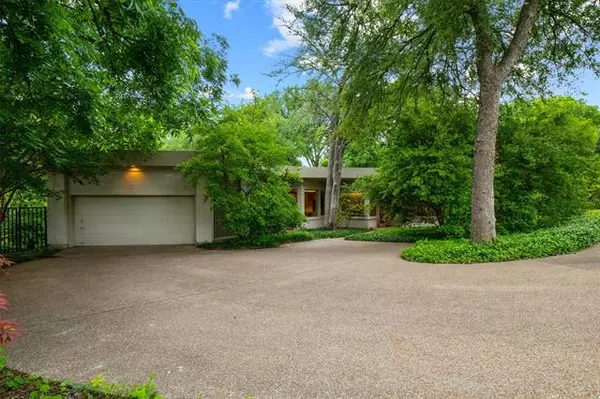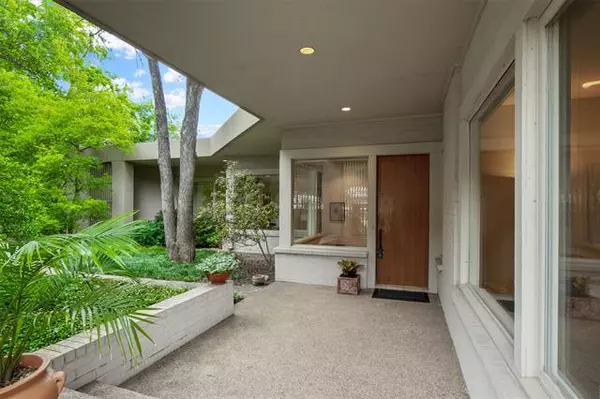$700,000
For more information regarding the value of a property, please contact us for a free consultation.
5101 Sealands Lane Fort Worth, TX 76116
3 Beds
2 Baths
2,704 SqFt
Key Details
Property Type Single Family Home
Sub Type Single Family Residence
Listing Status Sold
Purchase Type For Sale
Square Footage 2,704 sqft
Price per Sqft $258
Subdivision Ridgewood Add
MLS Listing ID 14589856
Sold Date 07/06/21
Style Contemporary/Modern
Bedrooms 3
Full Baths 2
HOA Y/N None
Total Fin. Sqft 2704
Year Built 1994
Annual Tax Amount $12,083
Lot Size 5,662 Sqft
Acres 0.13
Lot Dimensions 103 x 102
Property Description
Its the first time on the market for this 1994 modern, iconic property designed by Mariana Thomas Architects to specifically fit this site and this location. At a mere 2704 sf, this home dominates the setting with a strong awareness of modern design. The property rests under a canopy of trees, containing only views of greenery from all window views. Understandably, the close relationship between interior spaces and the site is accomplished by use of large expanses of glass, in effect, bringing the exterior into the building, taking advantage of dramatic views and the natural landscape.
Location
State TX
County Tarrant
Direction I 30 West, South on Bryant Irvin Road, West on Vickery Road, North on Westridge Road, West on Sealands Lane.
Rooms
Dining Room 2
Interior
Interior Features Cable TV Available, Decorative Lighting, High Speed Internet Available
Heating Central, Natural Gas, Zoned
Cooling Ceiling Fan(s), Central Air, Electric, Zoned
Flooring Carpet, Ceramic Tile
Fireplaces Number 1
Fireplaces Type Gas Starter, Masonry, Wood Burning
Appliance Dishwasher, Disposal, Electric Cooktop, Electric Oven, Plumbed for Ice Maker, Refrigerator, Vented Exhaust Fan, Gas Water Heater
Heat Source Central, Natural Gas, Zoned
Laundry Electric Dryer Hookup, Full Size W/D Area, Washer Hookup
Exterior
Exterior Feature Garden(s), Lighting
Garage Spaces 2.0
Fence Wrought Iron
Utilities Available City Sewer, City Water, Concrete, Curbs, Individual Gas Meter, Individual Water Meter, Underground Utilities
Roof Type Other
Garage Yes
Building
Lot Description Interior Lot, Landscaped, Lrg. Backyard Grass, Many Trees, Sprinkler System
Story One
Foundation Combination
Structure Type Wood
Schools
Elementary Schools Ridgleahil
Middle Schools Monnig
High Schools Arlngtnhts
School District Fort Worth Isd
Others
Restrictions Architectural
Ownership Iva Rae Lanford Estate
Acceptable Financing Cash, Conventional
Listing Terms Cash, Conventional
Financing Cash
Special Listing Condition Flood Plain, Utility Easement
Read Less
Want to know what your home might be worth? Contact us for a FREE valuation!

Our team is ready to help you sell your home for the highest possible price ASAP

©2024 North Texas Real Estate Information Systems.
Bought with Caren Parten • Briggs Freeman Sotheby's Int'l

GET MORE INFORMATION





