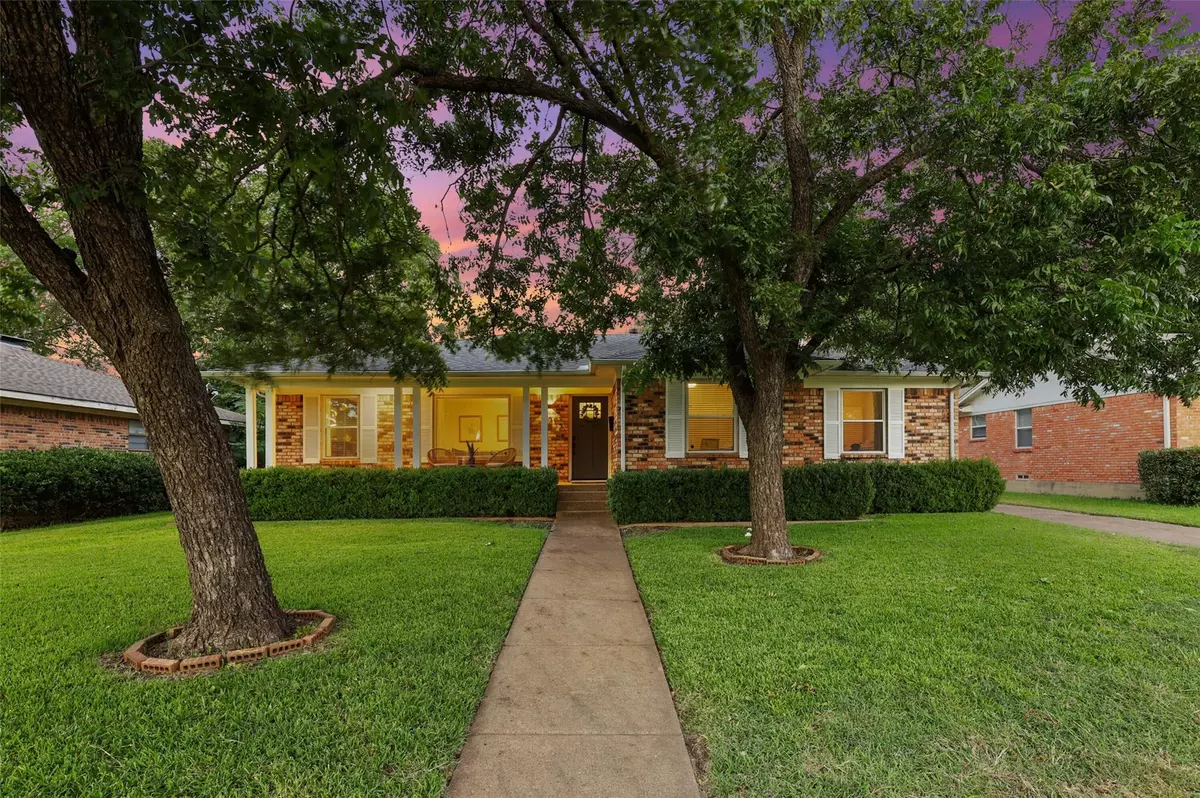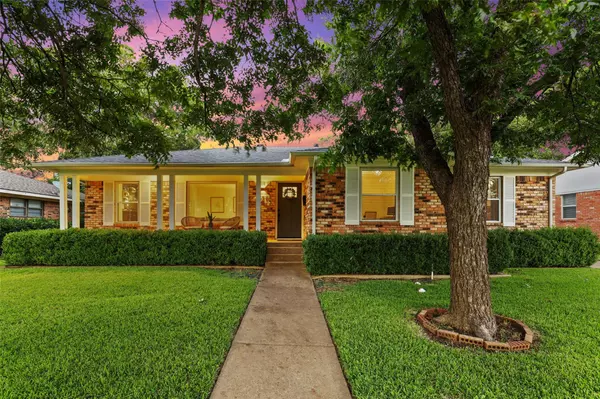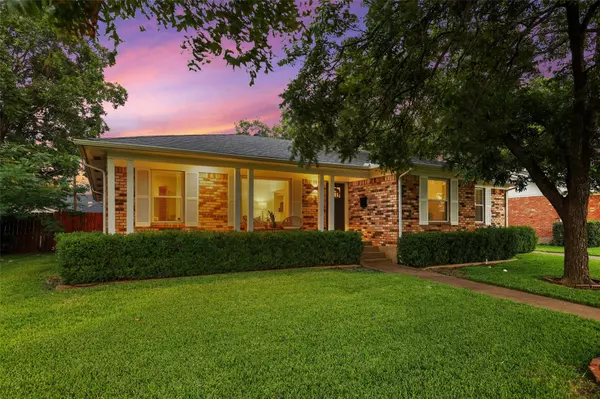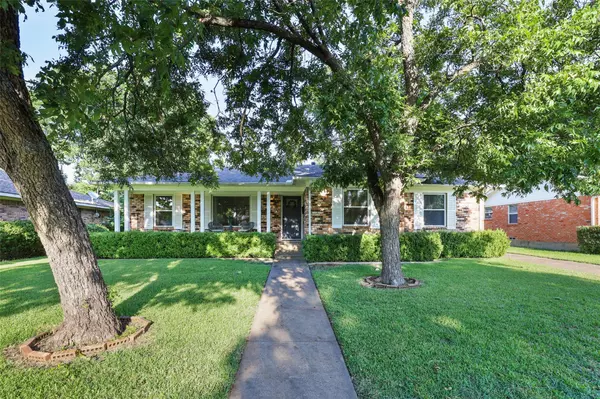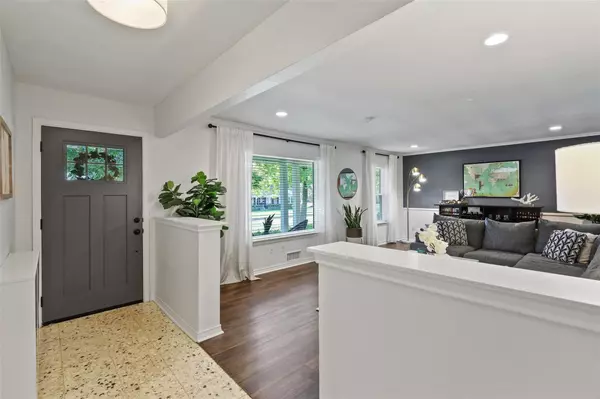$389,900
For more information regarding the value of a property, please contact us for a free consultation.
2918 Green Meadow Drive Dallas, TX 75228
3 Beds
2 Baths
1,799 SqFt
Key Details
Property Type Single Family Home
Sub Type Single Family Residence
Listing Status Sold
Purchase Type For Sale
Square Footage 1,799 sqft
Price per Sqft $216
Subdivision Eastwood 03
MLS Listing ID 14660901
Sold Date 10/04/21
Style Ranch
Bedrooms 3
Full Baths 2
HOA Y/N None
Total Fin. Sqft 1799
Year Built 1962
Annual Tax Amount $8,334
Lot Size 9,365 Sqft
Acres 0.215
Property Description
This charming East Dallas home is conveniently located near great amenities, White Rock Lake, and The Arboretum. A spacious and shaded front porch welcomes you and inside, terrazzo floors add a pop color to the entry. Tastefully renovated with updated windows, new vinyl flooring in the living room, roof (2019), and a great floor plan. The kitchen has plenty of storage with a gas cooktop, farm sink, and a butcher block island that overlooks the large dining area with a brick fireplace and built-ins. The large utility room is perfect for extra storage and leads to the oversized attached garage. A beautiful pecan tree provides the perfect amount of shade in the large backyard perfect for relaxing and entertaining!
Location
State TX
County Dallas
Direction From the Arboretum at the Intersection of Garland Rd and Lakeland Dr, turn East on Lakeland Dr. Past the Intersection of Lakeland Dr and Ferguson Rd, turn North onto Green Meadow Drive.
Rooms
Dining Room 1
Interior
Interior Features Decorative Lighting
Heating Central, Natural Gas
Cooling Ceiling Fan(s), Central Air, Electric
Flooring Carpet, Ceramic Tile, Terrazzo, Vinyl
Fireplaces Number 1
Fireplaces Type Brick, Gas Starter, Masonry, Wood Burning
Appliance Dishwasher, Disposal, Gas Cooktop, Gas Oven, Microwave, Plumbed for Ice Maker, Vented Exhaust Fan
Heat Source Central, Natural Gas
Laundry Electric Dryer Hookup, Washer Hookup
Exterior
Exterior Feature Rain Gutters, Lighting
Garage Spaces 2.0
Fence Wood
Utilities Available Alley, City Sewer, City Water, Concrete, Curbs, Individual Gas Meter, Individual Water Meter, Sidewalk
Roof Type Composition
Garage Yes
Building
Lot Description Few Trees, Interior Lot, Lrg. Backyard Grass
Story One
Foundation Pillar/Post/Pier
Structure Type Brick,Frame
Schools
Elementary Schools Conner
Middle Schools H.W. Lang
High Schools Skyline
School District Dallas Isd
Others
Ownership See DCAD
Acceptable Financing Cash, Conventional, FHA, VA Loan
Listing Terms Cash, Conventional, FHA, VA Loan
Financing Conventional
Read Less
Want to know what your home might be worth? Contact us for a FREE valuation!

Our team is ready to help you sell your home for the highest possible price ASAP

©2025 North Texas Real Estate Information Systems.
Bought with Anthony Webb • Dave Perry Miller Real Estate
GET MORE INFORMATION

