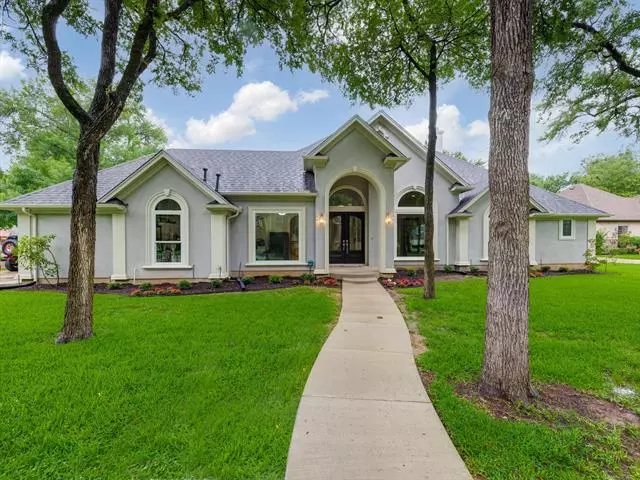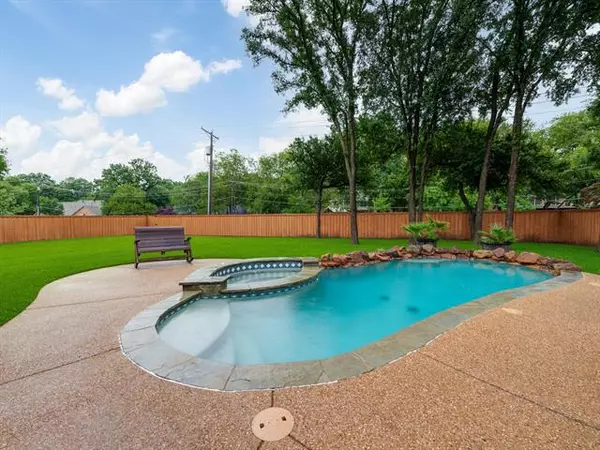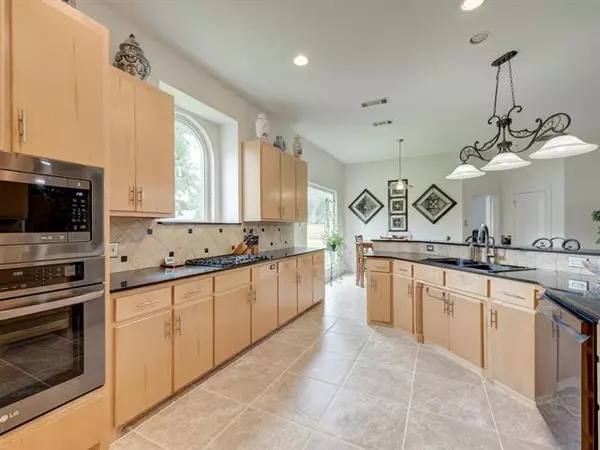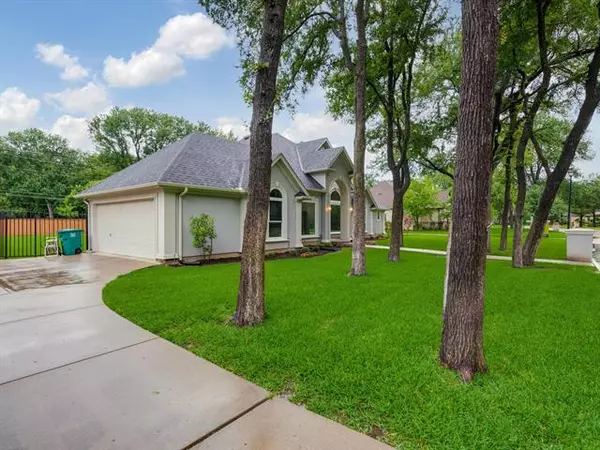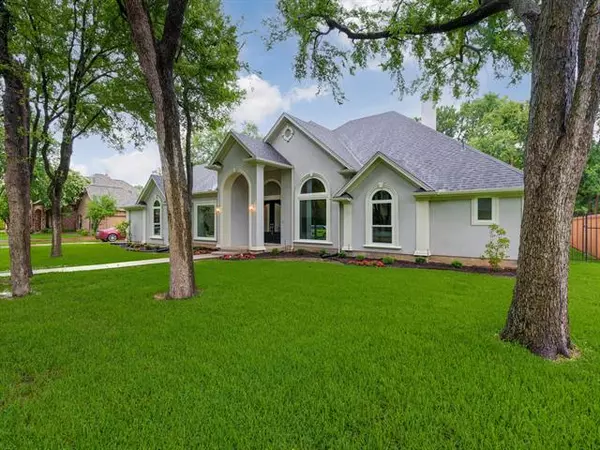$499,000
For more information regarding the value of a property, please contact us for a free consultation.
6100 Forest Lane Fort Worth, TX 76112
4 Beds
3 Baths
2,739 SqFt
Key Details
Property Type Single Family Home
Sub Type Single Family Residence
Listing Status Sold
Purchase Type For Sale
Square Footage 2,739 sqft
Price per Sqft $182
Subdivision River Bend Estates
MLS Listing ID 14581892
Sold Date 09/13/21
Style Traditional
Bedrooms 4
Full Baths 3
HOA Fees $200/mo
HOA Y/N Mandatory
Total Fin. Sqft 2739
Year Built 2002
Annual Tax Amount $10,313
Lot Size 0.379 Acres
Acres 0.379
Property Description
Incredibly well kept home in the coveted River Bend Estates. 4 bedroom, 3 bathroom plus Den, home has it all! New roof and HVAC in 2020, brand new wooden fence, in-ground pool and spa, new stainless steel kitchen appliances with gas cooktop, and new windows in May 2021. From the moment you walk in, you are greeted with a bright open concept home that feels fresh and clean in every corner. The master bedroom is huge with a beautiful bay window sitting area as well as an updated ensuite bathroom with both tub and separate glass walk in shower. You will love sitting by the gorgeous pool and spa sipping on your morning coffee and enjoying your privacy. 10 minutes from ATT Stadium, Global life Field, and Downtown FW
Location
State TX
County Tarrant
Community Guarded Entrance
Direction Take TX 121/183W onto I-820S/TX-121 S. Take exit 25 for Trinity Blvd. Turn right onto Trinity blvd. Turn left onto Handley Ederville Rd. Turn right on to Randol Mill rd. Turn right onto Riverbend Estates Dr. Turn left onto Forest River Dr. Turn left onto River Oaks Lane. Left onto Forest Lane.
Rooms
Dining Room 1
Interior
Interior Features Cable TV Available, Decorative Lighting, High Speed Internet Available
Heating Central, Natural Gas
Cooling Central Air, Electric
Flooring Carpet, Ceramic Tile, Wood
Fireplaces Number 1
Fireplaces Type Brick, Decorative, Wood Burning
Appliance Dishwasher, Disposal, Electric Oven, Microwave, Plumbed For Gas in Kitchen, Plumbed for Ice Maker
Heat Source Central, Natural Gas
Laundry Electric Dryer Hookup, Full Size W/D Area, Laundry Chute, Washer Hookup
Exterior
Exterior Feature Covered Patio/Porch, Rain Gutters, Lighting
Garage Spaces 2.0
Fence Wood
Pool Gunite, In Ground
Community Features Guarded Entrance
Utilities Available City Sewer, City Water, Concrete, Underground Utilities
Roof Type Composition
Garage Yes
Private Pool 1
Building
Lot Description Few Trees, Landscaped, Sprinkler System, Subdivision
Story One
Foundation Slab
Structure Type Brick
Schools
Elementary Schools John T White
Middle Schools Meadowbrook
High Schools Easternhil
School District Fort Worth Isd
Others
Ownership Patricia Summers
Financing Conventional
Read Less
Want to know what your home might be worth? Contact us for a FREE valuation!

Our team is ready to help you sell your home for the highest possible price ASAP

©2024 North Texas Real Estate Information Systems.
Bought with Kelly Snodgrass • JPAR Arlington

GET MORE INFORMATION

