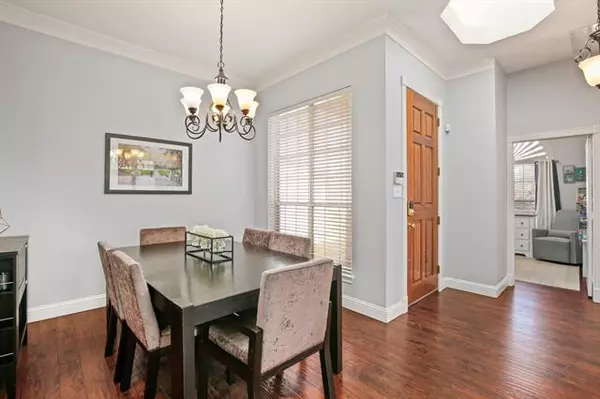$337,900
For more information regarding the value of a property, please contact us for a free consultation.
226 Heatherwood Drive Irving, TX 75063
3 Beds
2 Baths
1,546 SqFt
Key Details
Property Type Single Family Home
Sub Type Single Family Residence
Listing Status Sold
Purchase Type For Sale
Square Footage 1,546 sqft
Price per Sqft $218
Subdivision Villas Beacon Hill & Stonecree
MLS Listing ID 14544290
Sold Date 05/14/21
Style Traditional
Bedrooms 3
Full Baths 2
HOA Fees $107/ann
HOA Y/N Mandatory
Total Fin. Sqft 1546
Year Built 1997
Annual Tax Amount $7,053
Lot Size 4,007 Sqft
Acres 0.092
Property Description
Multiple Offers! Highest & Best 9:00 pm Thurs15th. Stunning updated Valley Ranch home in the gated & prestigious neighborhood of Villas of Beacon Hill. The interior has been beautifully done with an eye for detail! Rich hrdwd flooring throughout the home adds to the warmth of the home (tile bthrms) (no carpet). Fresh paint in light, neutral color is enhanced by tons of natural light! The kitchen has granite counters, an island, ss appliances, a breakfast area with stylish, beadboard accent wall, & plenty of cabinet space! Huge tranquil owners retreat with spacious attached bath. Split floorplan with 2 additional bdrms and a crisp white bthrm. AC + Water Heater recently replaced. Private backyard deck and yard!
Location
State TX
County Dallas
Community Gated, Perimeter Fencing
Direction Just North of 635, just West of GB-Turnpike.Head northwest on Valley Ranch Pkwy ETurn left on Valley Ranch Pkwy STurn right on N Glen DrTurn right on Heatherwood DrDestination will be on the Right.
Rooms
Dining Room 1
Interior
Interior Features Cable TV Available, Central Vacuum, Flat Screen Wiring, High Speed Internet Available, Smart Home System
Heating Central, Natural Gas
Cooling Ceiling Fan(s), Central Air, Electric
Flooring Ceramic Tile, Laminate
Fireplaces Number 1
Fireplaces Type Gas Logs
Appliance Convection Oven, Dishwasher, Disposal, Electric Cooktop, Electric Oven, Electric Range, Microwave, Plumbed For Gas in Kitchen, Plumbed for Ice Maker, Vented Exhaust Fan, Gas Water Heater
Heat Source Central, Natural Gas
Laundry Electric Dryer Hookup, Full Size W/D Area, Washer Hookup
Exterior
Exterior Feature Rain Gutters, Outdoor Living Center, Private Yard
Garage Spaces 2.0
Fence Wood
Community Features Gated, Perimeter Fencing
Utilities Available Alley, All Weather Road, City Sewer, City Water, Concrete, Curbs, Individual Gas Meter, Individual Water Meter, Underground Utilities
Roof Type Composition
Garage Yes
Building
Lot Description Few Trees, Interior Lot, Landscaped, Sprinkler System, Subdivision
Story One
Foundation Slab
Structure Type Brick
Schools
Elementary Schools Landry
Middle Schools Bush
High Schools Ranchview
School District Carrollton-Farmers Branch Isd
Others
Restrictions No Known Restriction(s)
Ownership on file
Acceptable Financing Cash, Conventional, FHA, Texas Vet, VA Loan
Listing Terms Cash, Conventional, FHA, Texas Vet, VA Loan
Financing Conventional
Read Less
Want to know what your home might be worth? Contact us for a FREE valuation!

Our team is ready to help you sell your home for the highest possible price ASAP

©2024 North Texas Real Estate Information Systems.
Bought with Marci Barton • RE/MAX DFW Associates

GET MORE INFORMATION





