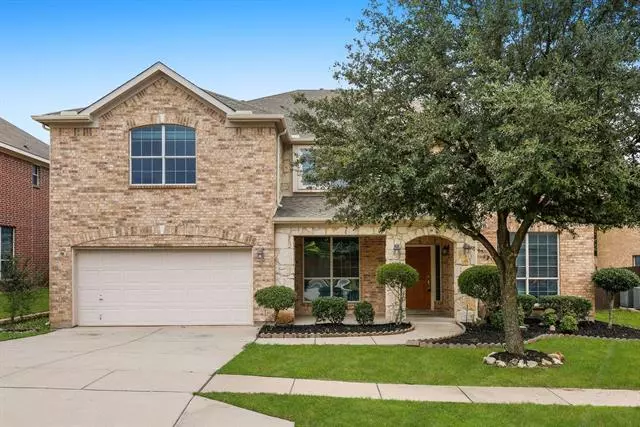$449,900
For more information regarding the value of a property, please contact us for a free consultation.
5213 Cedar Brush Drive Fort Worth, TX 76123
5 Beds
4 Baths
4,627 SqFt
Key Details
Property Type Single Family Home
Sub Type Single Family Residence
Listing Status Sold
Purchase Type For Sale
Square Footage 4,627 sqft
Price per Sqft $97
Subdivision Summer Creek South Add
MLS Listing ID 14663082
Sold Date 11/22/21
Style Traditional
Bedrooms 5
Full Baths 3
Half Baths 1
HOA Fees $16
HOA Y/N Mandatory
Total Fin. Sqft 4627
Year Built 2007
Annual Tax Amount $10,438
Lot Size 7,840 Sqft
Acres 0.18
Property Description
Multiple Offers Received! Spacious 2 story home with 5 bedrooms, 3.5 baths & 3 living areas has lots of natural light and has been meticulously cared for! Located in an established neighborhood. Fabulous chef's kitchen is open to the living rm with its towering stacked windows, soaring ceilings & cozy fireplace. The kitchen boasts granite counters, tons of cabinet space, a butlers pantry & a separate breakfast nook. Large bedrooms throughout the home! Primary suite downstairs along with a beautiful study with french doors. Gameroom & a media room upstairs and tons of storage space for all of your needs! Double covered patios including a large balcony overlooking the spacious yard. Community pool & playground!
Location
State TX
County Tarrant
Community Club House, Community Pool, Jogging Path/Bike Path, Playground
Direction From Chisholm Trail Pkwy (Toll Rd) and W Risinger Rd,Head east on W Risinger Rd toward Summer Creek DrTurn left on Summer Creek DrTurn right on Quail Feather DrTurn right on Cedar Brush DrDestination will be on the Right.
Rooms
Dining Room 2
Interior
Interior Features Built-in Wine Cooler, Cable TV Available, Decorative Lighting, Dry Bar, Flat Screen Wiring, High Speed Internet Available, Loft, Smart Home System, Sound System Wiring, Wet Bar
Heating Central, Heat Pump, Natural Gas
Cooling Ceiling Fan(s), Central Air, Electric, Heat Pump
Flooring Carpet, Ceramic Tile, Laminate
Fireplaces Number 1
Fireplaces Type Brick, Decorative, Gas Starter, Masonry, Wood Burning
Appliance Commercial Grade Range, Microwave
Heat Source Central, Heat Pump, Natural Gas
Laundry Electric Dryer Hookup, Full Size W/D Area, Washer Hookup
Exterior
Exterior Feature Balcony, Covered Deck, Covered Patio/Porch, Rain Gutters
Garage Spaces 2.0
Fence Wood
Community Features Club House, Community Pool, Jogging Path/Bike Path, Playground
Utilities Available City Sewer, City Water, Curbs, Individual Gas Meter, Individual Water Meter, Sidewalk
Roof Type Composition
Garage Yes
Building
Lot Description Few Trees, Interior Lot, Landscaped, Lrg. Backyard Grass, Sprinkler System, Subdivision
Story Two
Foundation Slab
Structure Type Brick,Wood
Schools
Elementary Schools Dallas Park
Middle Schools Summer Creek
High Schools North Crowley
School District Crowley Isd
Others
Restrictions None
Ownership On File
Acceptable Financing Cash, Conventional, FHA, Texas Vet, VA Loan
Listing Terms Cash, Conventional, FHA, Texas Vet, VA Loan
Financing Conventional
Read Less
Want to know what your home might be worth? Contact us for a FREE valuation!

Our team is ready to help you sell your home for the highest possible price ASAP

©2024 North Texas Real Estate Information Systems.
Bought with Pattie Pearson • Pattie Pearson Real Estate

GET MORE INFORMATION

