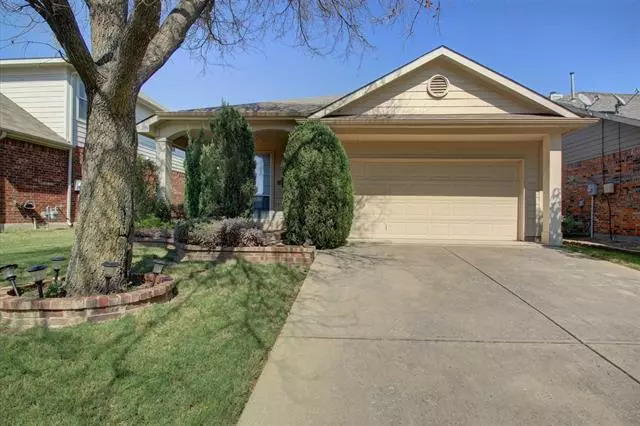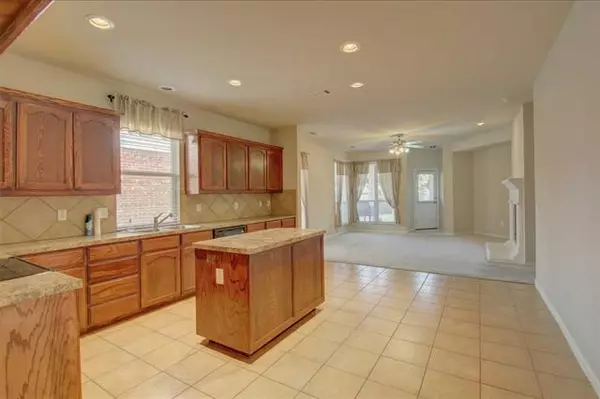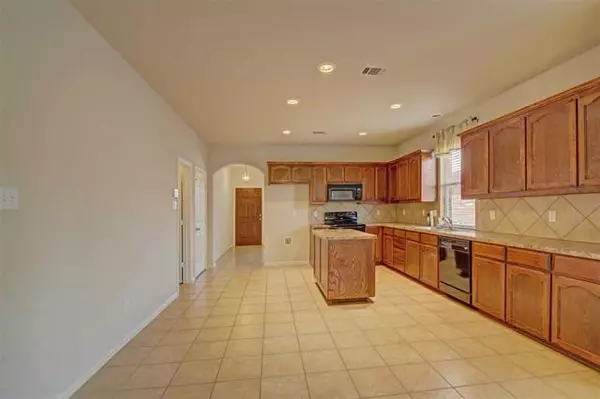$299,900
For more information regarding the value of a property, please contact us for a free consultation.
12044 Ringtail Drive Fort Worth, TX 76244
3 Beds
2 Baths
1,587 SqFt
Key Details
Property Type Single Family Home
Sub Type Single Family Residence
Listing Status Sold
Purchase Type For Sale
Square Footage 1,587 sqft
Price per Sqft $188
Subdivision Villages Of Woodland Spgs W
MLS Listing ID 14686673
Sold Date 11/12/21
Style Traditional
Bedrooms 3
Full Baths 2
HOA Fees $22
HOA Y/N Mandatory
Total Fin. Sqft 1587
Year Built 2005
Lot Size 5,488 Sqft
Acres 0.126
Lot Dimensions 50' x 110'
Property Description
This charming home is in the highly rated, highly sought-after Northwest ISD. The floor plan is well laid out with the master's retreat nestled at the back of the home for privacy. The master's bath has a very deep soaker tub to relax in at the end of a long day. The roomy eat-in kitchen is the perfect place for family meals together. A spacious walk-in pantry is located just off the kitchen. Wind down in your new living area with a built-in niche that houses your entertainment system conveniently out of the way. On those cool fall evenings or cold winter nights nestle up in front of the beautiful cast-stone fireplace with the convenience of gas logs. Buyer to verify all room measurements.
Location
State TX
County Tarrant
Community Community Pool
Direction Fort Worth I-35 north to Timberline Blvd, (exit 64), East on Timberline Blvd., North (left) on North Riverside Dr. Rt. on Walden Wood Dr., left on Ringtail Dr. Your new home is half block down on the left! Or, use GPS
Rooms
Dining Room 1
Interior
Interior Features Cable TV Available, Decorative Lighting, High Speed Internet Available
Heating Central, Natural Gas
Cooling Ceiling Fan(s), Central Air, Electric
Flooring Carpet, Ceramic Tile
Fireplaces Number 1
Fireplaces Type Gas Logs, Gas Starter, Metal
Appliance Electric Range, Plumbed for Ice Maker, Gas Water Heater
Heat Source Central, Natural Gas
Laundry Electric Dryer Hookup, Full Size W/D Area, Washer Hookup
Exterior
Exterior Feature Covered Patio/Porch, Rain Gutters
Garage Spaces 2.0
Fence Wood
Community Features Community Pool
Utilities Available City Sewer, City Water, Concrete, Curbs, Individual Gas Meter, Individual Water Meter
Roof Type Composition
Garage Yes
Building
Lot Description Few Trees, Interior Lot, Landscaped, Lrg. Backyard Grass, Sprinkler System, Subdivision
Story One
Foundation Slab
Structure Type Brick,Fiber Cement
Schools
Elementary Schools Kay Granger
Middle Schools John M Tidwell
High Schools Byron Nelson
School District Northwest Isd
Others
Ownership Herbic Chang, Angela Lamas
Acceptable Financing Cash, Conventional, FHA, Texas Vet, VA Loan
Listing Terms Cash, Conventional, FHA, Texas Vet, VA Loan
Financing Conventional
Special Listing Condition Survey Available
Read Less
Want to know what your home might be worth? Contact us for a FREE valuation!

Our team is ready to help you sell your home for the highest possible price ASAP

©2024 North Texas Real Estate Information Systems.
Bought with Diane Lapp • Berkshire HathawayHS PenFed TX

GET MORE INFORMATION





