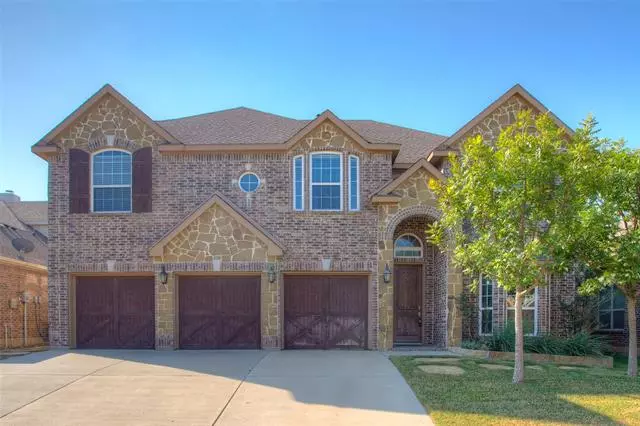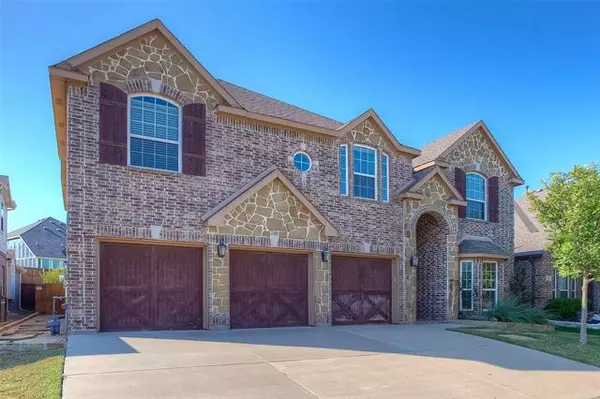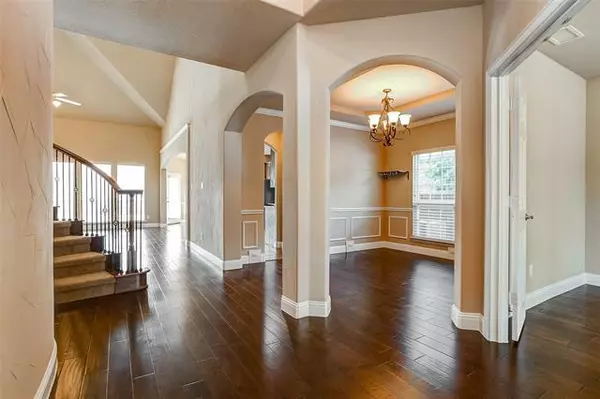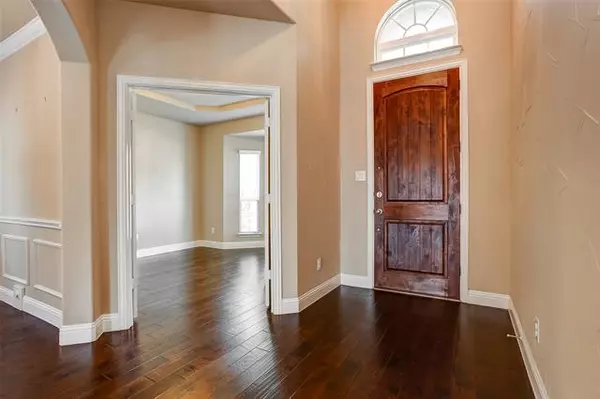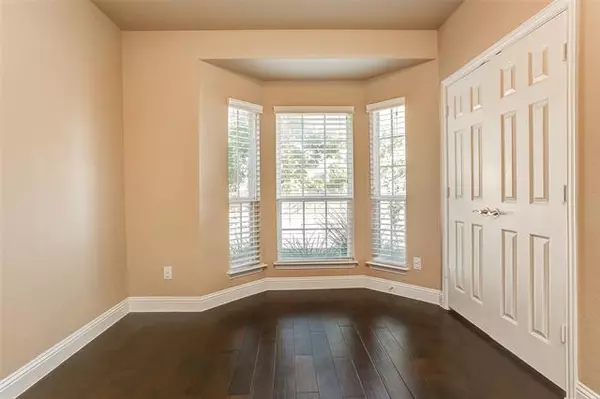$460,000
For more information regarding the value of a property, please contact us for a free consultation.
8729 Hornbeam Drive Fort Worth, TX 76123
5 Beds
4 Baths
3,701 SqFt
Key Details
Property Type Single Family Home
Sub Type Single Family Residence
Listing Status Sold
Purchase Type For Sale
Square Footage 3,701 sqft
Price per Sqft $124
Subdivision Primrose Crossing
MLS Listing ID 14680671
Sold Date 11/12/21
Style Traditional
Bedrooms 5
Full Baths 3
Half Baths 1
HOA Fees $30/qua
HOA Y/N Mandatory
Total Fin. Sqft 3701
Year Built 2014
Annual Tax Amount $10,694
Lot Size 6,882 Sqft
Acres 0.158
Property Description
Beautiful custom built home, in a great neighborhood! Pride in homeownership shows. The home boasts an open floor plan, wonderful kitchen with island and gas cooktop, lots natural light, great office away from all bedrooms located on the first floor. Master suite is on the main floor, large with a seating or study area and a very spacious bathroom. Four bedrooms upstairs have a great large living area and media room. Nice backyard with pool and plenty of room for entertaining.
Location
State TX
County Tarrant
Community Community Pool, Playground
Direction Chisholm Par kway (S), exit McPherson go left, go to the round about and take Summer Creek (N), W Risinger go left, Hornbeam left. Home is around the curve on the left.
Rooms
Dining Room 1
Interior
Interior Features High Speed Internet Available, Vaulted Ceiling(s)
Heating Central, Electric, Zoned
Cooling Ceiling Fan(s), Central Air, Electric, Zoned
Flooring Carpet, Ceramic Tile, Wood
Fireplaces Number 1
Fireplaces Type Gas Starter, Metal, Wood Burning
Appliance Convection Oven, Microwave
Heat Source Central, Electric, Zoned
Laundry Electric Dryer Hookup, Full Size W/D Area, Washer Hookup
Exterior
Exterior Feature Covered Patio/Porch, Rain Gutters, Lighting
Garage Spaces 3.0
Pool Cabana, Gunite, In Ground, Pool Sweep, Water Feature
Community Features Community Pool, Playground
Utilities Available City Sewer, City Water, Curbs, Sidewalk, Underground Utilities
Roof Type Composition
Garage Yes
Private Pool 1
Building
Lot Description Few Trees, Interior Lot, Sprinkler System, Subdivision
Story Two
Foundation Slab
Structure Type Brick,Wood
Schools
Elementary Schools Dallas Park
Middle Schools Crowley
High Schools Crowley
School District Crowley Isd
Others
Ownership Suzuki
Acceptable Financing Cash, Conventional, FHA, VA Loan
Listing Terms Cash, Conventional, FHA, VA Loan
Financing VA
Read Less
Want to know what your home might be worth? Contact us for a FREE valuation!

Our team is ready to help you sell your home for the highest possible price ASAP

©2024 North Texas Real Estate Information Systems.
Bought with Lori Fowler • Charitable Realty

GET MORE INFORMATION

