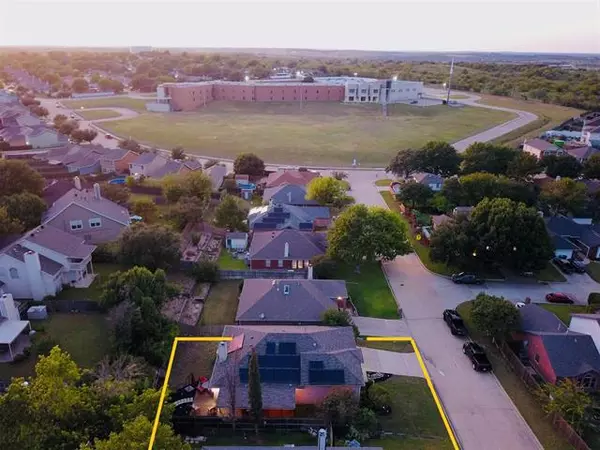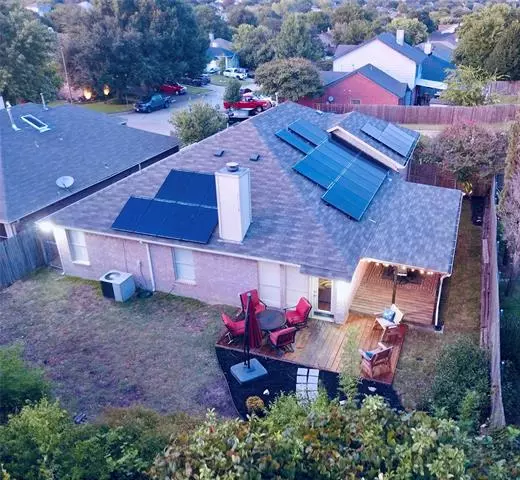$282,000
For more information regarding the value of a property, please contact us for a free consultation.
10609 Marklin Drive Fort Worth, TX 76108
3 Beds
2 Baths
1,733 SqFt
Key Details
Property Type Single Family Home
Sub Type Single Family Residence
Listing Status Sold
Purchase Type For Sale
Square Footage 1,733 sqft
Price per Sqft $162
Subdivision Chapel Creek Ranch Add
MLS Listing ID 14682944
Sold Date 11/24/21
Style Traditional
Bedrooms 3
Full Baths 2
HOA Y/N None
Total Fin. Sqft 1733
Year Built 1993
Annual Tax Amount $5,688
Lot Size 7,143 Sqft
Acres 0.164
Property Description
Newly installed Solar Panels as of July 2021 and buyers will get the tax credit for this year, roughly $10,000-$11,000. Buyers will need to assume the solar panel loan or roll it into the mortgage. Mid July-August electric bill was only $66.00. This home comes with a large covered deck for entertaining, plus an open deck and another area for grilling. Within the home you will find an open floor plan with a fireplace, eat-in kitchen area, 3 bedrooms, two full baths and renovations done within the last two years. Talk about location, kids can take a short walk to Tannahill Intermediate School and adults have easy access to Interstate 30 or Loop 820. Located in West Fort Worth and close to shopping.
Location
State TX
County Tarrant
Direction From 30 west bound leaving Fort Worth, exit Chapel Creek Blvd and go right, keep going straight to the stop sign, go straight through stop sign and then left on Maria Dr, left on Lionel Way and right on Marklin. Home will be on left.
Rooms
Dining Room 1
Interior
Interior Features Cable TV Available, High Speed Internet Available
Heating Central, Electric
Cooling Ceiling Fan(s), Central Air, Electric
Flooring Carpet, Ceramic Tile, Laminate
Fireplaces Number 1
Fireplaces Type Blower Fan, Brick
Appliance Dishwasher, Electric Range, Microwave, Trash Compactor
Heat Source Central, Electric
Exterior
Exterior Feature Covered Deck, Rain Gutters
Garage Spaces 2.0
Fence Wood
Utilities Available Asphalt, City Sewer, City Water, Curbs
Roof Type Composition
Garage Yes
Building
Lot Description Interior Lot, Subdivision
Story One
Foundation Slab
Structure Type Brick
Schools
Middle Schools Brewer
High Schools Brewer
School District White Settlement Isd
Others
Acceptable Financing Cash, Conventional, FHA, VA Loan
Listing Terms Cash, Conventional, FHA, VA Loan
Financing FHA
Special Listing Condition Aerial Photo
Read Less
Want to know what your home might be worth? Contact us for a FREE valuation!

Our team is ready to help you sell your home for the highest possible price ASAP

©2024 North Texas Real Estate Information Systems.
Bought with Derek Sokolosky • CENTURY 21 Judge Fite Co.

GET MORE INFORMATION





