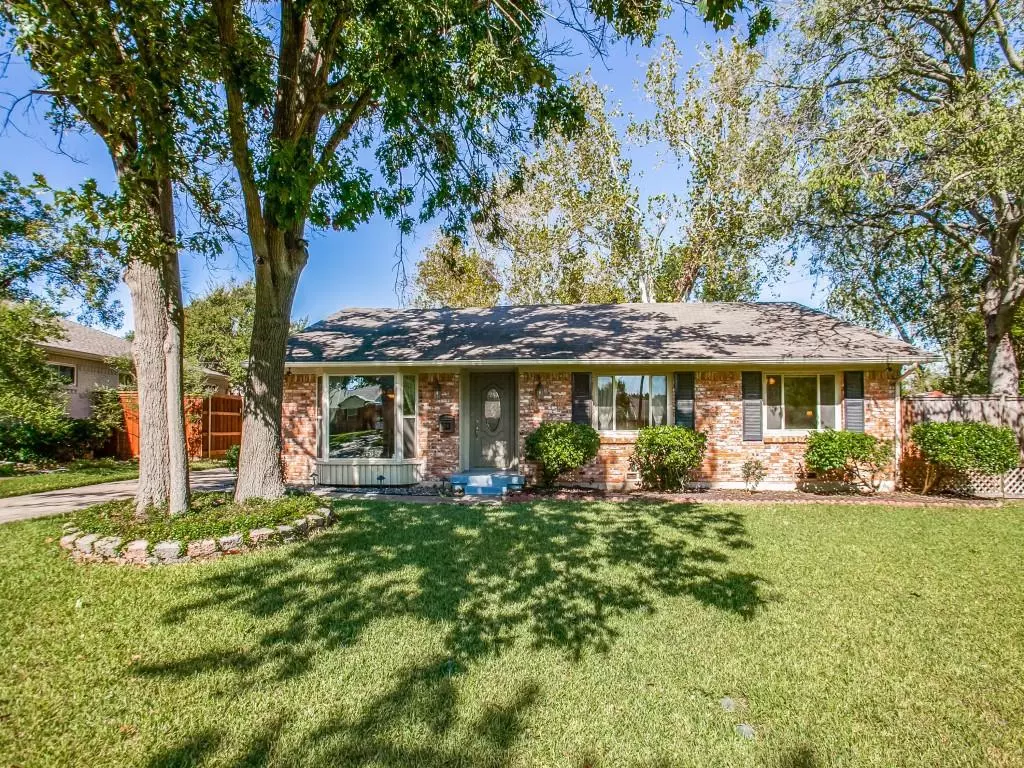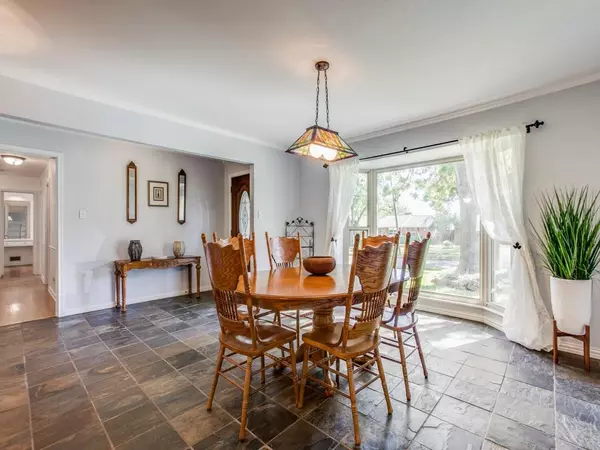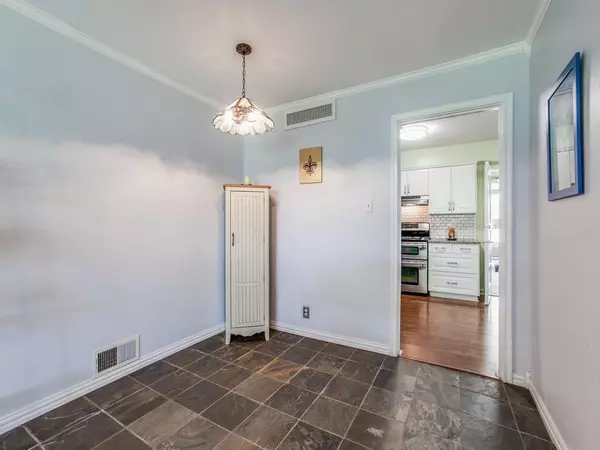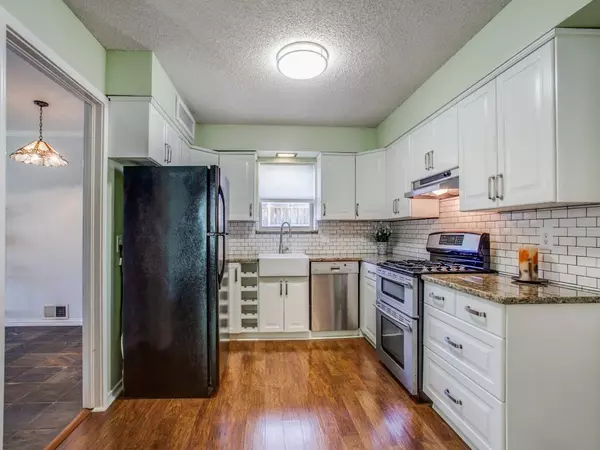$410,000
For more information regarding the value of a property, please contact us for a free consultation.
1206 Ashland Drive Richardson, TX 75080
3 Beds
2 Baths
2,037 SqFt
Key Details
Property Type Single Family Home
Sub Type Single Family Residence
Listing Status Sold
Purchase Type For Sale
Square Footage 2,037 sqft
Price per Sqft $201
Subdivision Richardson Heights 08 2Nd Sec
MLS Listing ID 14700948
Sold Date 12/13/21
Style Traditional
Bedrooms 3
Full Baths 2
HOA Y/N None
Total Fin. Sqft 2037
Year Built 1959
Annual Tax Amount $9,144
Lot Size 9,278 Sqft
Acres 0.213
Property Description
Longing for a sense of community? Richardson Heights is the place! This charming home has spacious living areas and a timeless open floorplan. Amenities include vinyl windows, hot water heater and original hardwood floors throughout hall and bedrooms. Other features include a cozy brick fireplace, built-ins, tons of storage, master bath updated in a retro style, The flex space or sunroom in the back is not included in the square footage and makes a perfect workout room - whatever your heart desires. Detached garage is a great man cave or she shed with workbench and extra storage space. Shaded and fenced backyard includes a shed plus a deck off the master bedroom. All RISD Magnet schools are in the neighborhood!
Location
State TX
County Dallas
Direction Belt Line to St. Lukes, north to Ashland.
Rooms
Dining Room 2
Interior
Interior Features Decorative Lighting
Heating Central, Natural Gas
Cooling Central Air, Electric
Flooring Ceramic Tile, Slate, Wood
Fireplaces Number 1
Fireplaces Type Brick
Appliance Dishwasher, Gas Range
Heat Source Central, Natural Gas
Laundry Full Size W/D Area
Exterior
Exterior Feature Rain Gutters, Storage
Garage Spaces 2.0
Fence Wood
Utilities Available City Sewer, City Water, Curbs, Sidewalk
Roof Type Composition
Garage Yes
Building
Lot Description Few Trees, Interior Lot, Sprinkler System
Story One
Foundation Pillar/Post/Pier
Structure Type Brick,Siding
Schools
Elementary Schools Arapaho
Middle Schools Richardson West
High Schools Richardson
School District Richardson Isd
Others
Ownership see agent
Financing Conventional
Read Less
Want to know what your home might be worth? Contact us for a FREE valuation!

Our team is ready to help you sell your home for the highest possible price ASAP

©2024 North Texas Real Estate Information Systems.
Bought with Susan Blackburn • Allie Beth Allman & Assoc.

GET MORE INFORMATION





