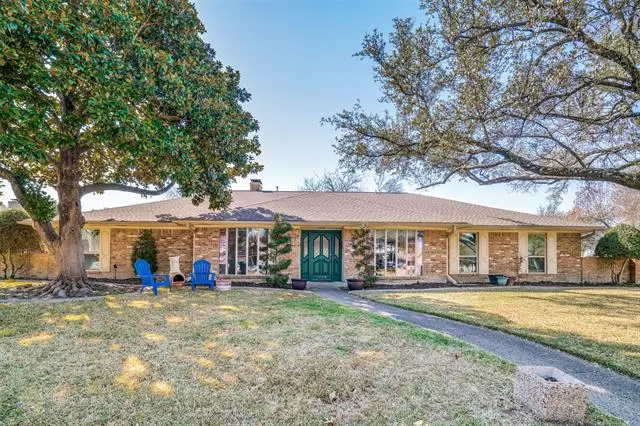$699,000
For more information regarding the value of a property, please contact us for a free consultation.
7206 Authon Drive Dallas, TX 75248
5 Beds
3 Baths
3,018 SqFt
Key Details
Property Type Single Family Home
Sub Type Single Family Residence
Listing Status Sold
Purchase Type For Sale
Square Footage 3,018 sqft
Price per Sqft $231
Subdivision Prestonwood
MLS Listing ID 14758262
Sold Date 04/08/22
Bedrooms 5
Full Baths 3
HOA Y/N None
Total Fin. Sqft 3018
Year Built 1973
Annual Tax Amount $13,873
Lot Size 0.268 Acres
Acres 0.268
Lot Dimensions 103 x 98
Property Description
A RARE FIND: True 5 bedroom 3 bathroom home (over 3000SF) located on over a quarter acre corner lot with oversized pool in the sought after Prestonwood neighborhood just one block from Bowie Elementary. Enjoy a formal living & dining with bay windows directly off the front entry. Living Room features vaulted ceilings and real hand scraped hardwood floors throughout the main living areas. The kitchen has had an extensive gut renovation including top of the line Dacor appliances, stone countertops, granite island & custom solid wood cabinetry. Directly off the kitchen is a bonus game room-den perfect for entertaining. Master bedroom features en suite bathroom, separate master closets, & private access to the back patio. The backyard features an expansive covered patio, beautiful stone paver surround, and arguably the largest pool in the neighborhood. There is also an invisible fence around the entire perimeter of the property & a solid wood and steel electric gate across the back entry.
Location
State TX
County Dallas
Direction USE GPS for Driving Instructions. From Hillcrest Road turn East on to La Manga Drive. Then turn North on to Longvista Drive. First turn from Longvista is Authon Drive. House is on the corner.
Rooms
Dining Room 2
Interior
Interior Features Cable TV Available, Decorative Lighting, Paneling, Vaulted Ceiling(s), Wet Bar
Heating Central, Natural Gas
Cooling Central Air, Electric
Flooring Carpet, Ceramic Tile, Wood
Fireplaces Number 1
Fireplaces Type Gas Starter, Wood Burning
Appliance Built-in Gas Range, Dishwasher, Disposal, Microwave, Double Oven, Plumbed For Gas in Kitchen, Plumbed for Ice Maker, Vented Exhaust Fan
Heat Source Central, Natural Gas
Exterior
Exterior Feature Covered Patio/Porch, Rain Gutters, Lighting, Outdoor Living Center, RV/Boat Parking
Garage Spaces 2.0
Fence Wood
Pool Diving Board, Heated, Pool Sweep, Pool/Spa Combo
Utilities Available City Sewer, City Water
Roof Type Composition
Garage Yes
Private Pool 1
Building
Lot Description Corner Lot, Few Trees, Landscaped
Story One
Foundation Slab
Structure Type Brick
Schools
Elementary Schools Bowie
Middle Schools Parkhill
High Schools Pearce
School District Richardson Isd
Others
Ownership Individual
Acceptable Financing Cash, Conventional, FHA, Other
Listing Terms Cash, Conventional, FHA, Other
Financing Conventional
Read Less
Want to know what your home might be worth? Contact us for a FREE valuation!

Our team is ready to help you sell your home for the highest possible price ASAP

©2024 North Texas Real Estate Information Systems.
Bought with Tony Lac • Avignon Realty

GET MORE INFORMATION

