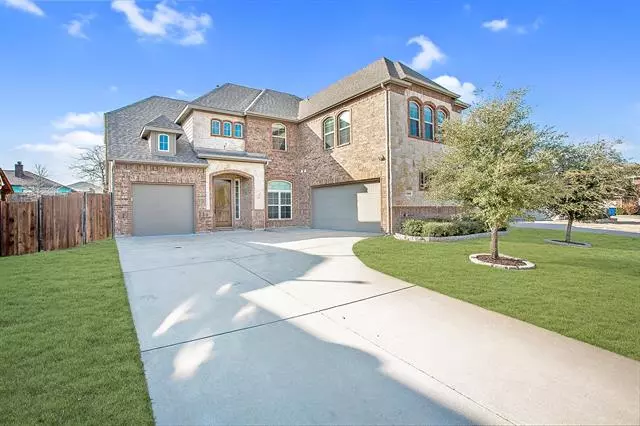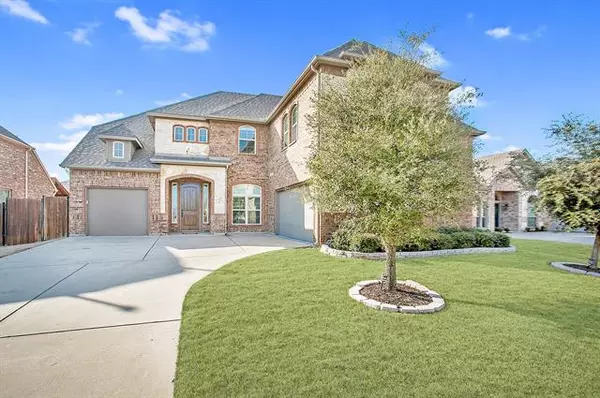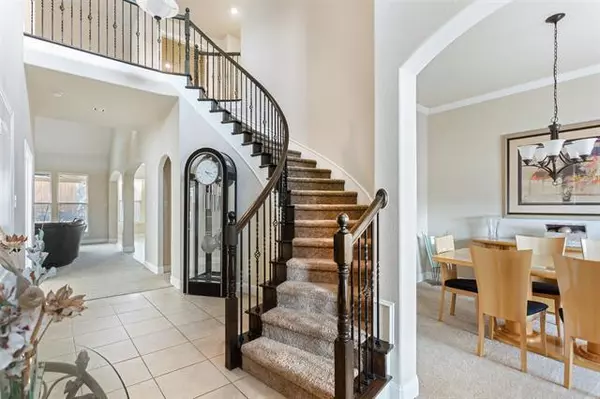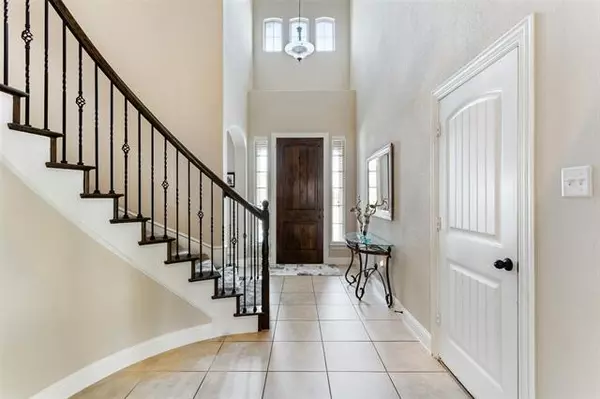$579,900
For more information regarding the value of a property, please contact us for a free consultation.
7205 Parkwood Drive Sachse, TX 75048
5 Beds
4 Baths
4,224 SqFt
Key Details
Property Type Single Family Home
Sub Type Single Family Residence
Listing Status Sold
Purchase Type For Sale
Square Footage 4,224 sqft
Price per Sqft $137
Subdivision Parkwood Ranch Ph I
MLS Listing ID 14765798
Sold Date 04/07/22
Style Traditional
Bedrooms 5
Full Baths 4
HOA Fees $15
HOA Y/N Mandatory
Total Fin. Sqft 3946
Year Built 2012
Annual Tax Amount $10,949
Lot Size 8,712 Sqft
Acres 0.2
Property Description
**MULTIPLE OFFERS RECEIVED - THE SELLER HAS CHOSEN AN OFFER TO WORK AT THIS TIME** FABULOUS 5 bed 4 bath home in Parkwood Ranch! Private master suite & second bedroom with full bath on 1st floor! Kitchen with large island, granite counters, stainless steel appliances & gas cooktop. Spacious living room with fireplace. Private office with French doors. Formal dining room. Upstairs features media room, 3 large bedrooms, game room & separate heated & cooled storage room- Could easily be 6th bedroom! FOUR of the bedrooms have an ensuite bathroom! 3 car garage. Close proximity to shopping & many dining options! Parks, playgrounds & community pool nearby! Close proximity to Whitt Elementary school. Outdoor living space with large oversized covered patio - great for entertaining. Walking trails surrounding neighborhood! Close to Firefighter's Park! Don't miss out on this amazing opportunity!
Location
State TX
County Collin
Community Community Pool, Jogging Path/Bike Path
Direction Taking US 78, take Ranch Road and head East. Turn left on to Parkwood and enter the neighborhood. Home will be down the street on the right. Sign in Yard.
Rooms
Dining Room 2
Interior
Interior Features Decorative Lighting, Eat-in Kitchen, Granite Counters, Kitchen Island, Pantry, Vaulted Ceiling(s), Walk-In Closet(s)
Heating Central, Natural Gas
Cooling Ceiling Fan(s), Central Air, Electric
Flooring Carpet, Ceramic Tile
Fireplaces Number 1
Fireplaces Type Gas Starter, Living Room
Appliance Dishwasher, Disposal, Gas Cooktop, Microwave, Plumbed For Gas in Kitchen
Heat Source Central, Natural Gas
Laundry Electric Dryer Hookup, Utility Room, Full Size W/D Area, Washer Hookup
Exterior
Exterior Feature Covered Patio/Porch
Garage Spaces 3.0
Fence Wood
Community Features Community Pool, Jogging Path/Bike Path
Utilities Available City Sewer, City Water, Concrete, Curbs, Sidewalk
Roof Type Composition
Garage No
Building
Lot Description Interior Lot, Landscaped, Sprinkler System
Story Two
Foundation Slab
Structure Type Brick,Rock/Stone,Siding
Schools
School District Wylie Isd
Others
Ownership See Offer Instructions
Acceptable Financing Cash, Conventional, FHA, VA Loan
Listing Terms Cash, Conventional, FHA, VA Loan
Financing Conventional
Read Less
Want to know what your home might be worth? Contact us for a FREE valuation!

Our team is ready to help you sell your home for the highest possible price ASAP

©2024 North Texas Real Estate Information Systems.
Bought with Hassan Butt • HSN Realty LLC

GET MORE INFORMATION





