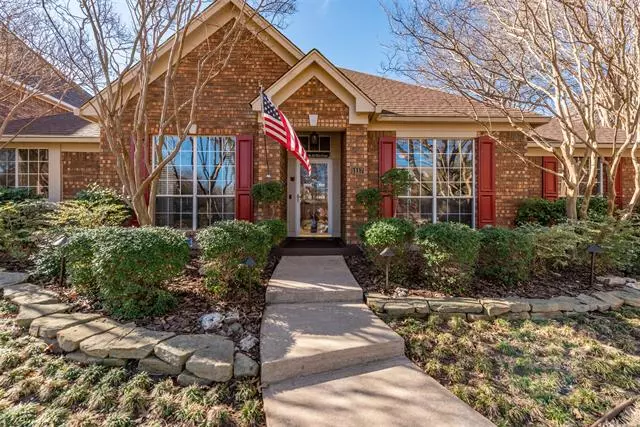$400,000
For more information regarding the value of a property, please contact us for a free consultation.
5117 Dewdrop Lane Fort Worth, TX 76123
4 Beds
3 Baths
2,941 SqFt
Key Details
Property Type Single Family Home
Sub Type Single Family Residence
Listing Status Sold
Purchase Type For Sale
Square Footage 2,941 sqft
Price per Sqft $136
Subdivision Summer Creek Add
MLS Listing ID 20005359
Sold Date 04/15/22
Style Ranch
Bedrooms 4
Full Baths 2
Half Baths 1
HOA Fees $12/ann
HOA Y/N Mandatory
Year Built 1988
Annual Tax Amount $7,810
Lot Size 8,537 Sqft
Acres 0.196
Property Description
Come see this beautifully updated, meticulously maintained house in the original Summer Creek neighborhood! Surrounded by mature trees and gorgeous landscaping, this one-story, 4 bedroom, 2.1 bath home has an open layout that maximizes every inch of its square footage. There are too many upgrades to mention, so a complete list is provided in the Transaction desk. The most noteworthy are: all new HVAC system just over 5 years old, brand new gas line and cooktop in kitchen, new breaker box 2 years ago, complete owner's suite bathroom remodel, and brand new water line to the house. This is a home that defies its age! It also sits on a spacious lot with a lovely covered patio and outdoor sitting area. Facing North and South, it is always shielded from the extreme summer heat, and allows for hours of entertaining year-round. Summer Creek is an oasis tucked away from the hustle and bustle of the city, and this home is a gem in that oasis. Schedule a showing while you can!
Location
State TX
County Tarrant
Community Jogging Path/Bike Path, Playground
Direction See GPS directions.
Rooms
Dining Room 1
Interior
Interior Features Eat-in Kitchen, Granite Counters, High Speed Internet Available, Kitchen Island, Pantry, Sound System Wiring, Vaulted Ceiling(s), Walk-In Closet(s)
Heating Central
Cooling Central Air
Flooring Tile, Wood
Fireplaces Number 1
Fireplaces Type Gas
Appliance Dishwasher, Disposal, Dryer, Electric Oven, Gas Cooktop, Microwave, Double Oven, Plumbed for Ice Maker, Washer
Heat Source Central
Laundry Electric Dryer Hookup, Gas Dryer Hookup, Utility Room, Full Size W/D Area
Exterior
Exterior Feature Attached Grill, Covered Patio/Porch, Rain Gutters, Lighting, Outdoor Grill
Garage Spaces 2.0
Fence Wood
Community Features Jogging Path/Bike Path, Playground
Utilities Available City Sewer
Roof Type Composition
Garage Yes
Building
Story One
Foundation Slab
Structure Type Brick
Schools
School District Crowley Isd
Others
Ownership Tax Record
Acceptable Financing Cash, Conventional, FHA, VA Loan
Listing Terms Cash, Conventional, FHA, VA Loan
Financing Conventional
Read Less
Want to know what your home might be worth? Contact us for a FREE valuation!

Our team is ready to help you sell your home for the highest possible price ASAP

©2024 North Texas Real Estate Information Systems.
Bought with Cami Lane • Coldwell Banker Realty

GET MORE INFORMATION

