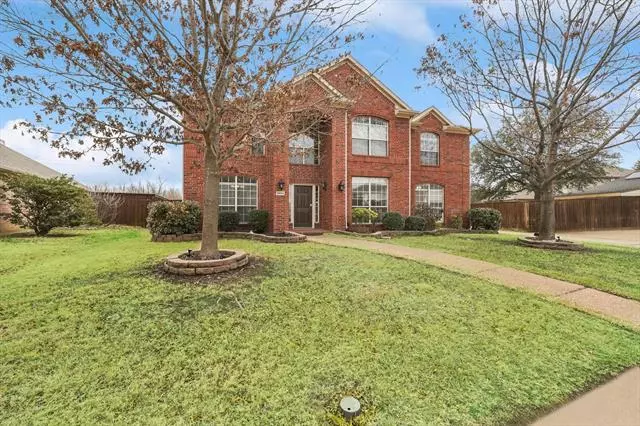$549,786
For more information regarding the value of a property, please contact us for a free consultation.
3804 Creekside Lane Carrollton, TX 75010
5 Beds
3 Baths
3,321 SqFt
Key Details
Property Type Single Family Home
Sub Type Single Family Residence
Listing Status Sold
Purchase Type For Sale
Square Footage 3,321 sqft
Price per Sqft $165
Subdivision Estates At Indian Pointe
MLS Listing ID 20005427
Sold Date 04/20/22
Style Traditional
Bedrooms 5
Full Baths 3
HOA Fees $20
HOA Y/N Mandatory
Year Built 2000
Annual Tax Amount $7,675
Lot Size 10,367 Sqft
Acres 0.238
Property Description
Multiple Offers received. Highest & Best due by Sunday, March 20 by 8 pm. Showings start 3-18.22. Fabulous north facing home on a semi-corner Texas sized lot. Virtual Staged so you can internalize the potential of this beauty. With 5 bedrooms and 3 full baths plus a Gameroom there's privacy and space for everyone. Guest Suite and full bath downstairs. Granite Kitchen counters, Stainless Steel appliances and gas cooktop that vents out. Wood floors in formals, stairs and all throughout upstairs. No carpet anywhere. Frameless Showers in Master bath and secondary bath upstairs. Custom Closet in Master Bedroom. Generous size secondary bedrooms. Texas size Backyard with huge covered Patio. Upstairs AC unit replaced within last 4 years. Fresh paint. Kitchen cabinets painted to modern taste. New door handles. New blinds.
Location
State TX
County Denton
Direction GPS
Rooms
Dining Room 2
Interior
Interior Features High Speed Internet Available, Vaulted Ceiling(s)
Heating Zoned
Cooling Ceiling Fan(s), Central Air, Electric, Gas, Zoned
Flooring Ceramic Tile, Wood
Fireplaces Number 1
Fireplaces Type Gas Logs
Appliance Dishwasher, Disposal, Electric Oven, Gas Cooktop, Microwave, Plumbed For Gas in Kitchen, Plumbed for Ice Maker, Vented Exhaust Fan
Heat Source Zoned
Exterior
Exterior Feature Covered Patio/Porch, Rain Gutters
Garage Spaces 2.0
Fence Wood
Utilities Available Alley, City Sewer, City Water, Individual Gas Meter, Individual Water Meter, Sidewalk
Roof Type Composition
Garage Yes
Building
Lot Description Corner Lot, Few Trees, Landscaped, Lrg. Backyard Grass, Sprinkler System, Subdivision
Story Two
Foundation Slab
Structure Type Brick,Siding
Schools
School District Lewisville Isd
Others
Ownership See tax
Acceptable Financing Cash, Conventional, FHA, VA Loan
Listing Terms Cash, Conventional, FHA, VA Loan
Financing Conventional
Read Less
Want to know what your home might be worth? Contact us for a FREE valuation!

Our team is ready to help you sell your home for the highest possible price ASAP

©2024 North Texas Real Estate Information Systems.
Bought with Stacye Miller • Coldwell Banker Realty

GET MORE INFORMATION

