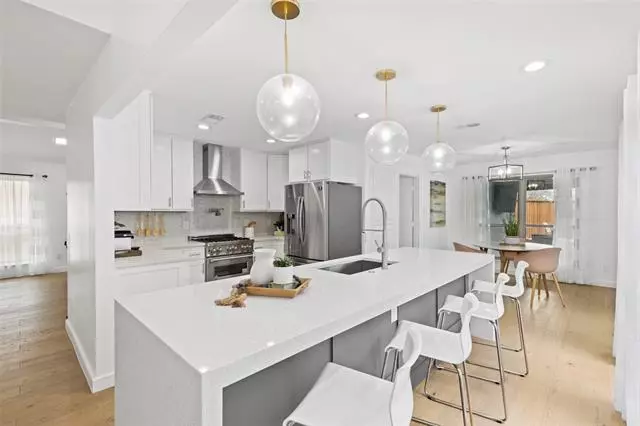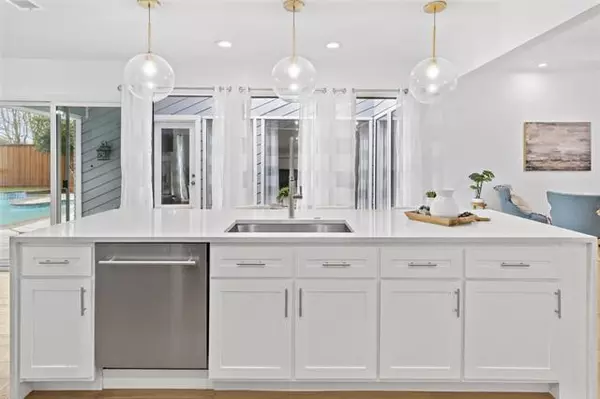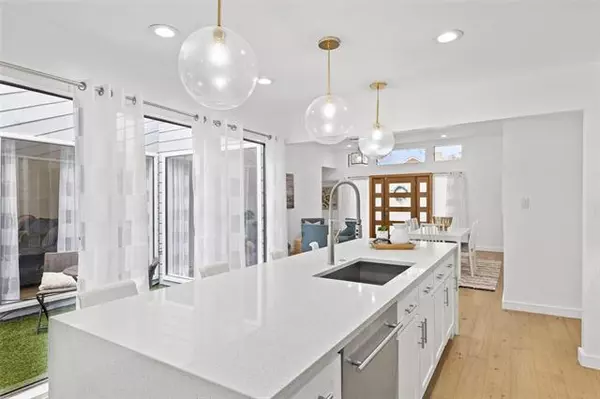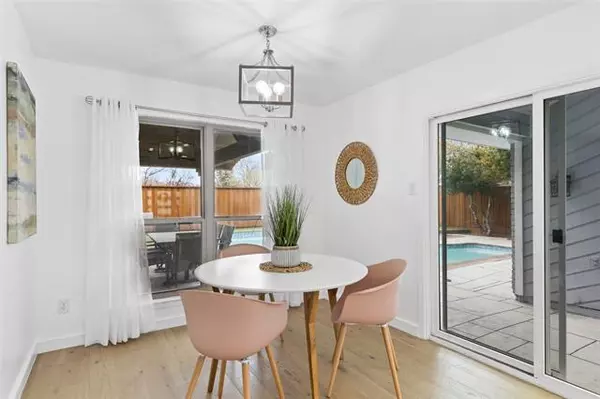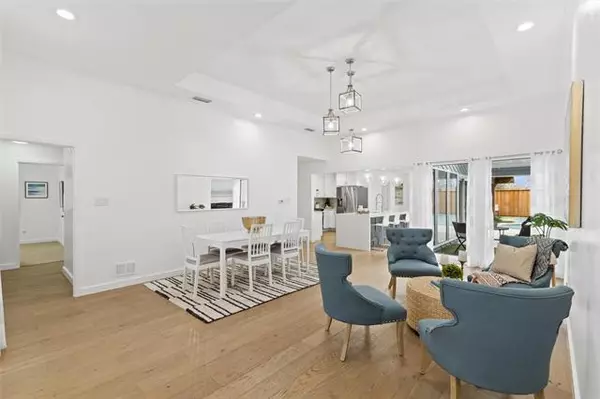$714,999
For more information regarding the value of a property, please contact us for a free consultation.
7258 Holyoke Drive Dallas, TX 75248
4 Beds
3 Baths
2,675 SqFt
Key Details
Property Type Single Family Home
Sub Type Single Family Residence
Listing Status Sold
Purchase Type For Sale
Square Footage 2,675 sqft
Price per Sqft $267
Subdivision Hillcrest Manor 1St Sec
MLS Listing ID 20015772
Sold Date 05/03/22
Style Traditional
Bedrooms 4
Full Baths 2
Half Baths 1
HOA Fees $6/ann
HOA Y/N Voluntary
Year Built 1977
Annual Tax Amount $15,558
Lot Size 9,496 Sqft
Acres 0.218
Property Description
Don't miss this gorgeous fully updated home that backs up to Preston Ridge Trail and zoned for highly sought-after Brentfield Elementary. The entry is highlighted by a new wood and glass front door while French Oak engineered wood floors welcome you into this open floor plan. The main living area is anchored by a gas log fireplace with new tile and a modern fireplace door. The kitchen features a large quartz island, professional grade ZLINE SS range, pot filler, solid wood cabinets, designer pendant light fixtures and abundant natural light. The primary suite includes stand-alone tub, frameless rainfall shower and barn door. Secondary bedrooms are a great size and the 4th bedroom can also serve as an office. The home is perfect for entertaining inside and out with two large living areas and an atrium that leads to the recently remodeled backyard with oversized covered patio, new pool equipment, turf, lighting and new fence. MULTIPLE OFFERS Deadline April 3 at 7 pm
Location
State TX
County Dallas
Direction From 635 head north on Hillcrest, turn right on Gracefield, turn right on Holyoke. Follow street around and house is on the right.
Rooms
Dining Room 2
Interior
Interior Features Cable TV Available, Decorative Lighting, Eat-in Kitchen, High Speed Internet Available, Kitchen Island, Walk-In Closet(s)
Heating Central, Fireplace(s), Natural Gas
Cooling Central Air, Electric
Flooring Carpet, Ceramic Tile, Wood
Fireplaces Number 1
Fireplaces Type Brick, Gas Logs, Gas Starter, Glass Doors
Appliance Commercial Grade Range, Dishwasher, Disposal, Electric Oven, Gas Range, Plumbed For Gas in Kitchen, Vented Exhaust Fan
Heat Source Central, Fireplace(s), Natural Gas
Laundry Electric Dryer Hookup, Utility Room, Full Size W/D Area, Washer Hookup
Exterior
Exterior Feature Covered Patio/Porch, Rain Gutters, Lighting
Garage Spaces 2.0
Fence Back Yard, Wood
Pool Gunite, In Ground, Outdoor Pool, Pool Sweep, Private, Pump
Utilities Available City Sewer, City Water, Concrete, Curbs, Electricity Connected, Individual Gas Meter, Individual Water Meter, Sidewalk
Roof Type Composition
Garage Yes
Private Pool 1
Building
Lot Description Adjacent to Greenbelt, Greenbelt, Interior Lot, Landscaped, Sprinkler System, Subdivision
Story One
Foundation Slab
Structure Type Brick
Schools
School District Richardson Isd
Others
Ownership See Offer Instructions
Acceptable Financing Cash, Conventional
Listing Terms Cash, Conventional
Financing Conventional
Read Less
Want to know what your home might be worth? Contact us for a FREE valuation!

Our team is ready to help you sell your home for the highest possible price ASAP

©2025 North Texas Real Estate Information Systems.
Bought with Kent Moore • Coldwell Banker Apex, REALTORS
GET MORE INFORMATION

