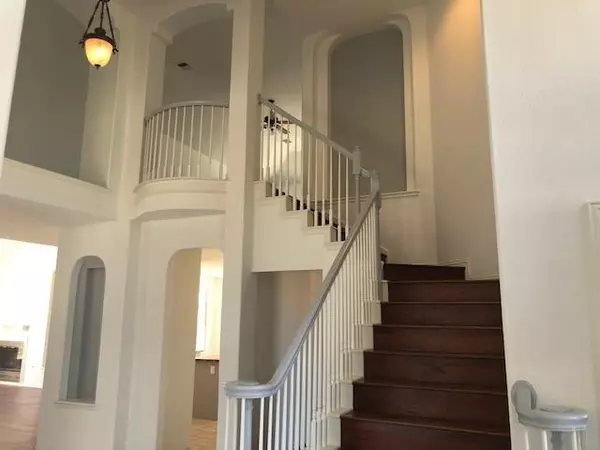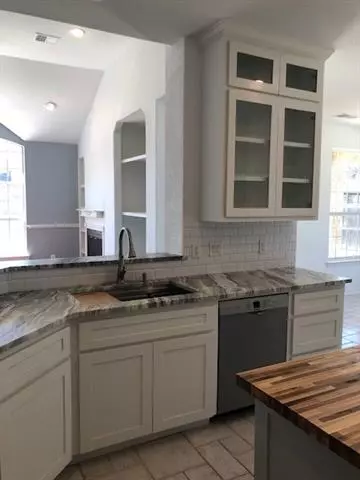$669,000
For more information regarding the value of a property, please contact us for a free consultation.
824 Forest Lakes Drive Keller, TX 76248
3 Beds
3 Baths
3,201 SqFt
Key Details
Property Type Single Family Home
Sub Type Single Family Residence
Listing Status Sold
Purchase Type For Sale
Square Footage 3,201 sqft
Price per Sqft $208
Subdivision Forest Lakes Estates Add
MLS Listing ID 20015528
Sold Date 05/09/22
Style Traditional
Bedrooms 3
Full Baths 3
HOA Fees $74/mo
HOA Y/N Mandatory
Year Built 1997
Annual Tax Amount $9,569
Lot Size 0.276 Acres
Acres 0.276
Property Description
GREAT OPPORTUNITY TO OWN A STUNNING HOME IN THE FOREST LAKES ADDITION of KELLER! Be amazed with this totally redone home. Be welcomed by the freshness of the open, airy layout. Vaulted ceilings and a wall of windows drawing your gaze to the beautiful backyard with BUILT IN POOL and covered patio. New custom paint. New flooring includes carpet and wood floors. Revamped kitchen with new shaker cabinets, MILES of LEATHERED GRANITE countertops, BUTCHER BLOCK ISLAND, BOSCH SS APPLIANCES and walk-in pantry. Decorative Lighting throughout. Gas Fireplace along wall of built-ins & MUCH MORE!!! Upstairs features a large media room with full wall of built-ins, 2 bedrooms with jack & jill set up with a separate linen closet for each side. Master suite down with all new, extra large ensuite featuring 2 granite vanities, large glass shower, garden spa tub and double Walk-in Closets. Lg utility inside the spacious 3 car garage. BRAND NEW ROOF! H20 heater and furnaces 2020. OPEN HOUSE TODAY 1P-4P
Location
State TX
County Tarrant
Community Community Pool, Curbs, Fishing, Greenbelt, Lake, Park, Perimeter Fencing, Sidewalks
Direction Use GPS. Drive South on Rufe Snow. Right on Forest Lakes Dr. Property is on Left. OPEN HOUSE SUNDAY March 27 2PM - 4PM
Rooms
Dining Room 2
Interior
Interior Features Built-in Features, Cathedral Ceiling(s), Decorative Lighting, Eat-in Kitchen, Granite Counters, High Speed Internet Available, Kitchen Island, Open Floorplan, Pantry, Vaulted Ceiling(s), Walk-In Closet(s)
Heating Central, ENERGY STAR Qualified Equipment, Heat Pump, Natural Gas
Cooling Ceiling Fan(s), Central Air, Electric, ENERGY STAR Qualified Equipment, Multi Units
Flooring Carpet, Ceramic Tile, Wood
Fireplaces Number 1
Fireplaces Type Gas, Gas Logs, Gas Starter, Glass Doors, Living Room
Appliance Dishwasher, Disposal, Gas Oven, Gas Range, Gas Water Heater, Microwave, Plumbed for Ice Maker
Heat Source Central, ENERGY STAR Qualified Equipment, Heat Pump, Natural Gas
Laundry Utility Room, Full Size W/D Area, Washer Hookup
Exterior
Exterior Feature Awning(s), Covered Patio/Porch, Garden(s), Rain Gutters, Lighting, Permeable Paving, Private Yard, RV/Boat Parking, Uncovered Courtyard
Garage Spaces 3.0
Fence Back Yard, Full, Gate, Privacy, Wood, Wrought Iron
Pool Gunite, In Ground, Outdoor Pool, Pool Cover, Pool Sweep
Community Features Community Pool, Curbs, Fishing, Greenbelt, Lake, Park, Perimeter Fencing, Sidewalks
Utilities Available All Weather Road, Asphalt, City Sewer, City Water, Curbs, Electricity Available, Individual Gas Meter, Sewer Available, Sidewalk
Roof Type Shingle
Garage Yes
Private Pool 1
Building
Lot Description Adjacent to Greenbelt, Few Trees, Greenbelt, Interior Lot, Landscaped, Level, Lrg. Backyard Grass, Cedar, Mesquite, Oak, Pine, Park View, Sprinkler System, Subdivision
Story Two
Foundation Slab
Structure Type Brick
Schools
School District Keller Isd
Others
Restrictions Agricultural,Architectural,Building,Development,Easement(s),No Divide,No Livestock,No Mobile Home
Ownership On Record
Acceptable Financing Cash, Conventional
Listing Terms Cash, Conventional
Financing Conventional
Special Listing Condition Survey Available
Read Less
Want to know what your home might be worth? Contact us for a FREE valuation!

Our team is ready to help you sell your home for the highest possible price ASAP

©2024 North Texas Real Estate Information Systems.
Bought with Diane Sokol • Ebby Halliday, REALTORS/FM

GET MORE INFORMATION





