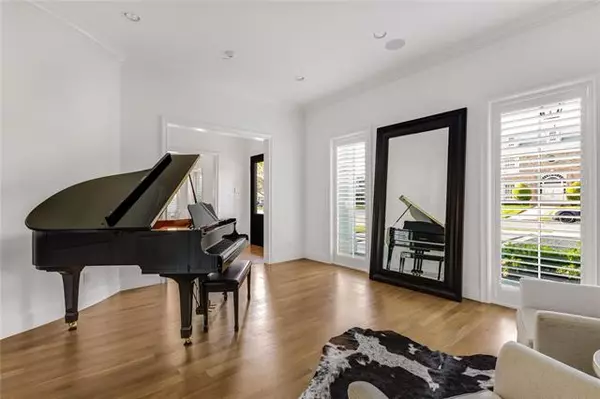$2,899,000
For more information regarding the value of a property, please contact us for a free consultation.
3341 Amherst Avenue University Park, TX 75225
5 Beds
6 Baths
4,966 SqFt
Key Details
Property Type Single Family Home
Sub Type Single Family Residence
Listing Status Sold
Purchase Type For Sale
Square Footage 4,966 sqft
Price per Sqft $583
Subdivision University Heights
MLS Listing ID 20020069
Sold Date 05/25/22
Style Traditional
Bedrooms 5
Full Baths 5
Half Baths 1
HOA Y/N None
Year Built 2019
Annual Tax Amount $30,178
Lot Size 8,407 Sqft
Acres 0.193
Lot Dimensions 60x140
Property Description
Built in 2019 by Langford Custom Homes & influenced by New Orleans architecture & design, this home features 5 beds, 5.1 baths & 4,966 sq ft. Downstairs enjoy an open living area & kitchen, as well as formal living & dining rooms & guest suite. The gourmet kitchen is complete w quartzite countertops & Thermador ss appliances. 3 bedrooms are on the 2nd floor, while the 3rd floor boasts a workout or game room w full bath that can double as a 5th bedroom. Design details include a beautiful grand staircase, white oak floors, designer lighting, tile & more, with full foam insulation & fire suppression sprinkler system. Outside enjoy a large patio overlooking a spacious landscaped yard with sprinkler system. An oversized 2 car garage includes ample space for larger cars & storage. Zoned to UP Elementary!
Location
State TX
County Dallas
Direction From 75, go west on Lovers Lane, turn right onto Hillcrest, and home is at the corner of Hillcrest and Amherst on your right.
Rooms
Dining Room 2
Interior
Interior Features Built-in Features, Built-in Wine Cooler, Cable TV Available, Chandelier, Decorative Lighting, Eat-in Kitchen, Flat Screen Wiring, High Speed Internet Available, Kitchen Island, Pantry, Sound System Wiring, Walk-In Closet(s), Wet Bar
Heating Fireplace(s), Natural Gas, Zoned
Cooling Ceiling Fan(s), Central Air, Electric, Zoned
Flooring Tile, Wood
Fireplaces Number 1
Fireplaces Type Gas, Gas Logs, Living Room
Appliance Built-in Refrigerator, Dishwasher, Disposal, Gas Range, Microwave, Double Oven, Refrigerator
Heat Source Fireplace(s), Natural Gas, Zoned
Laundry Utility Room, Full Size W/D Area, Washer Hookup
Exterior
Exterior Feature Covered Patio/Porch, Rain Gutters, Lighting
Garage Spaces 2.0
Fence Wood
Utilities Available Alley, Cable Available, City Sewer, City Water, Curbs, Electricity Connected, Individual Gas Meter, Natural Gas Available, Phone Available, Sidewalk, Underground Utilities
Roof Type Composition
Garage Yes
Building
Lot Description Corner Lot, Few Trees, Landscaped, Sprinkler System, Subdivision
Story Three Or More
Foundation Slab
Structure Type Siding
Schools
School District Highland Park Isd
Others
Ownership see agent
Acceptable Financing Cash, Conventional, Other
Listing Terms Cash, Conventional, Other
Financing Conventional
Read Less
Want to know what your home might be worth? Contact us for a FREE valuation!

Our team is ready to help you sell your home for the highest possible price ASAP

©2024 North Texas Real Estate Information Systems.
Bought with Kimberly Cocotos • Allie Beth Allman & Assoc.

GET MORE INFORMATION





