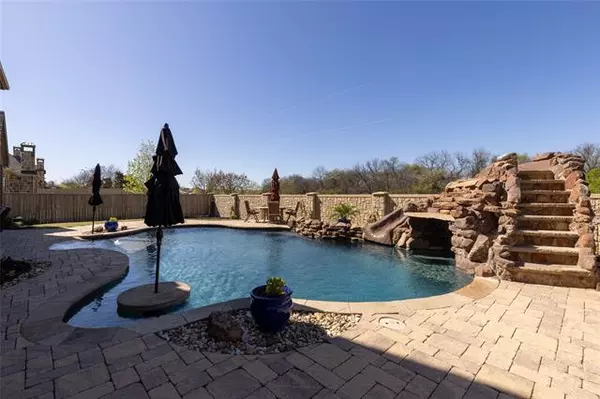$1,075,000
For more information regarding the value of a property, please contact us for a free consultation.
2021 Churchill Downs Lane Trophy Club, TX 76262
4 Beds
4 Baths
4,709 SqFt
Key Details
Property Type Single Family Home
Sub Type Single Family Residence
Listing Status Sold
Purchase Type For Sale
Square Footage 4,709 sqft
Price per Sqft $228
Subdivision Churchill Downs
MLS Listing ID 20028348
Sold Date 05/13/22
Style Traditional
Bedrooms 4
Full Baths 3
Half Baths 1
HOA Fees $79/ann
HOA Y/N Mandatory
Year Built 2011
Annual Tax Amount $15,029
Lot Size 0.253 Acres
Acres 0.253
Property Description
Fabulous KHOV home in the gated executive retreat of Churchill Downs in Trophy Club. Gorgeous finishes, spacious and a backyard DREAM! Principal and secondary bedrooms are downstairs. Nail-down HARDWOOD floors in the major downstairs areas. A gracious welcome awaits when you enter and see the impressive living and dining room with two story ceiling and open stairway. Study is located off the foyer with plenty of space, built-in cabinets and murphy bed. Main suite offers view to lovely back yard POOL AND PATIO as well as a luxury bath with over-sized shower, jetted tub, two long vanities and generous closet. The upstairs provides a game room, media room, wet bar, two large bedrooms and one and a half baths PLUS a wonderful upstairs deck overlooking the pool, park and green space. The layout in this prestigious location is sure to please the most discriminating buyers! No PID!
Location
State TX
County Denton
Community Community Pool, Greenbelt, Jogging Path/Bike Path, Park, Playground, Sidewalks, Tennis Court(S)
Direction From 114 take Trophy Lake Drive, at the traffic circle go north (left) on Trophy Club Drive. Left on Trophy Park Drive, then right on to Derby Way, left on Churchill Downs. House is down on the left.
Rooms
Dining Room 2
Interior
Interior Features Cable TV Available, Chandelier, Decorative Lighting, Granite Counters, High Speed Internet Available, Kitchen Island, Open Floorplan, Pantry, Smart Home System, Walk-In Closet(s), Wet Bar
Heating Central, Fireplace(s), Natural Gas
Cooling Central Air, Electric, Zoned
Flooring Carpet, Ceramic Tile, Hardwood, Wood
Fireplaces Number 1
Fireplaces Type Decorative, Family Room, Gas, Gas Logs, Living Room, Raised Hearth
Appliance Dishwasher, Disposal, Electric Oven, Gas Cooktop, Gas Water Heater, Microwave, Double Oven, Plumbed For Gas in Kitchen, Vented Exhaust Fan
Heat Source Central, Fireplace(s), Natural Gas
Laundry Electric Dryer Hookup, Gas Dryer Hookup, Utility Room, Full Size W/D Area, Washer Hookup
Exterior
Exterior Feature Balcony, Covered Deck, Covered Patio/Porch, Rain Gutters
Garage Spaces 3.0
Fence Back Yard, Brick, Wood
Pool Gunite, In Ground, Outdoor Pool, Private, Water Feature, Waterfall
Community Features Community Pool, Greenbelt, Jogging Path/Bike Path, Park, Playground, Sidewalks, Tennis Court(s)
Utilities Available MUD Sewer, MUD Water, Natural Gas Available
Roof Type Composition
Garage Yes
Private Pool 1
Building
Lot Description Cul-De-Sac, Interior Lot, Landscaped, Level, Park View, Sprinkler System
Story Two
Foundation Slab
Structure Type Brick
Schools
School District Northwest Isd
Others
Restrictions Deed,Easement(s)
Ownership Mercado
Acceptable Financing Cash, Conventional, FHA, VA Loan
Listing Terms Cash, Conventional, FHA, VA Loan
Financing Conventional
Read Less
Want to know what your home might be worth? Contact us for a FREE valuation!

Our team is ready to help you sell your home for the highest possible price ASAP

©2024 North Texas Real Estate Information Systems.
Bought with Amy Berry • Compass RE Texas, LLC

GET MORE INFORMATION





