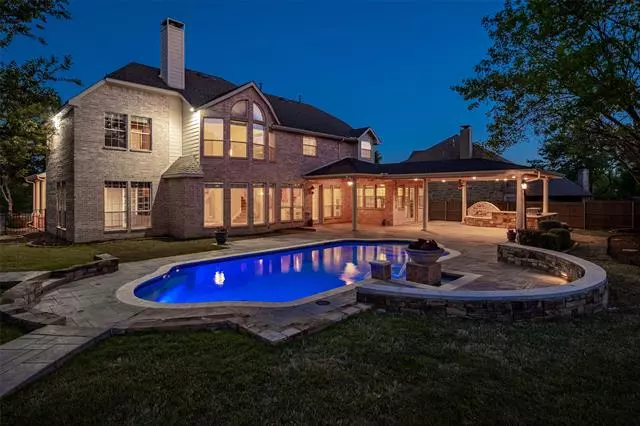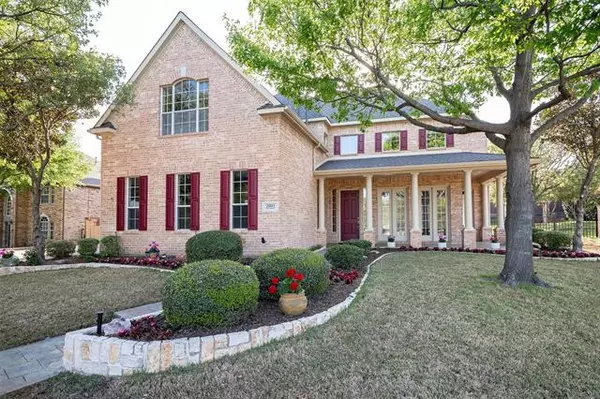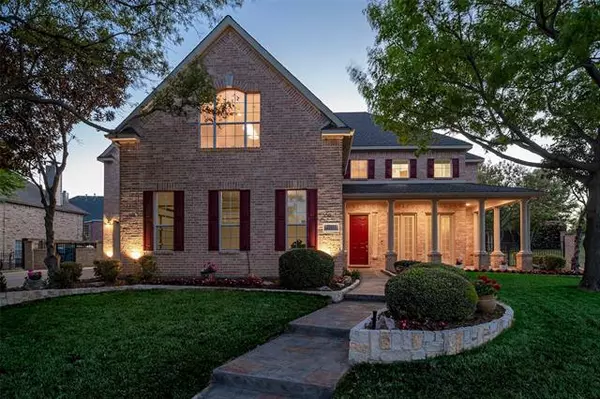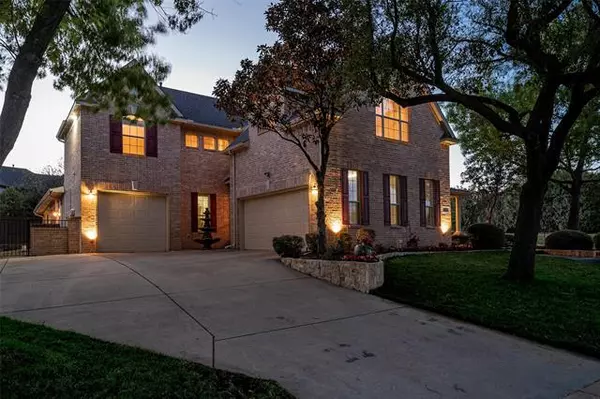$915,000
For more information regarding the value of a property, please contact us for a free consultation.
2805 Cape Brett Drive Flower Mound, TX 75022
4 Beds
4 Baths
4,435 SqFt
Key Details
Property Type Single Family Home
Sub Type Single Family Residence
Listing Status Sold
Purchase Type For Sale
Square Footage 4,435 sqft
Price per Sqft $206
Subdivision Hillcrest At Wellington Ph 2
MLS Listing ID 20032739
Sold Date 06/13/22
Bedrooms 4
Full Baths 3
Half Baths 1
HOA Fees $30
HOA Y/N Mandatory
Year Built 2000
Annual Tax Amount $12,343
Lot Size 0.419 Acres
Acres 0.419
Property Description
This majestic property situated on a near half-acre lot with greenbelt access will amaze you with its gorgeous views! Move-In-Ready this home is located in highly sought after Hillcrest At Wellington. Renovations and updating, including an updated walkway, front porch and pool. The large office has a sweeping built in book case and PRIVATE ENTRANCE. Kitchen Aid appliances and washer and dryer in the laundry room will make this home functional right away! The large media room features a BOSE sound system. The large private master-suite includes a private room with tranquil views of the backyard. The master bath has separate vanities with granite counter tops and a generous walk-in closet. The beautiful backyard features custom stone, pool with color lighting, outdoor kitchen and separate gazebo perfect for entertaining! Amenities include 2 Jr Olympic Pools, Clubhouse, state-of-the-art work-out facilities with fitness & Yoga Classes, 5 Lighted Tennis Courts, 3 parks, 4 fountain Ponds
Location
State TX
County Denton
Community Jogging Path/Bike Path, Other
Direction From 3040 and 2499 head West on 3040 and turn left onto Bruton Orand, then turn right onto Ashburton and left onto Cape Brett
Rooms
Dining Room 2
Interior
Interior Features Cable TV Available, Chandelier, Decorative Lighting, High Speed Internet Available, Kitchen Island, Multiple Staircases, Natural Woodwork, Open Floorplan, Sound System Wiring, Vaulted Ceiling(s), Wet Bar
Heating Other
Cooling Central Air, Other
Flooring Carpet, Ceramic Tile, Wood
Fireplaces Number 1
Fireplaces Type Gas Logs
Appliance Built-in Gas Range, Dishwasher, Disposal, Microwave, Refrigerator
Heat Source Other
Laundry Full Size W/D Area
Exterior
Exterior Feature Covered Patio/Porch, Fire Pit, Gas Grill, Lighting, Outdoor Grill, Outdoor Kitchen, Private Entrance
Garage Spaces 3.0
Fence Fenced
Community Features Jogging Path/Bike Path, Other
Utilities Available City Sewer, City Water
Roof Type Composition
Garage Yes
Private Pool 1
Building
Lot Description Landscaped, Park View, Sprinkler System
Story Two
Foundation Slab
Structure Type Brick
Schools
School District Lewisville Isd
Others
Ownership See Tax Records
Financing Conventional
Read Less
Want to know what your home might be worth? Contact us for a FREE valuation!

Our team is ready to help you sell your home for the highest possible price ASAP

©2024 North Texas Real Estate Information Systems.
Bought with Thomas McCrory • Ebby Halliday, REALTORS

GET MORE INFORMATION





