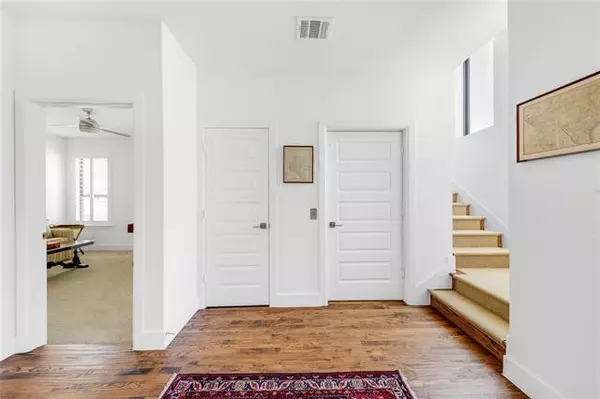$715,000
For more information regarding the value of a property, please contact us for a free consultation.
8238 Nunley Lane Dallas, TX 75231
3 Beds
4 Baths
2,610 SqFt
Key Details
Property Type Single Family Home
Sub Type Single Family Residence
Listing Status Sold
Purchase Type For Sale
Square Footage 2,610 sqft
Price per Sqft $273
Subdivision Merion At Midtown Park 2
MLS Listing ID 20034460
Sold Date 05/19/22
Bedrooms 3
Full Baths 3
Half Baths 1
HOA Fees $127/ann
HOA Y/N Mandatory
Year Built 2020
Property Description
Coveted end unit in Merion at Midtown Park that overlooks large green space. Built in 2020 complete with an elevator, huge garage space with work bench and racking for storage, and an open concept floor plan for entertaining with hand-scraped hardwoods. The gorgeous kitchen overlooks the living room and leads to a covered patio. Whole home dehumidifier by Honeywell. Plantation shutters, Roman shades, automatic shades, and Sonos speakers throughout. Located near Royal Oaks Country Club in a gated, modern, luxurious community with infinity pool, cabanas, fire pit, barbecue grills and dog park. Extensive upgrades.Please view the inside of the elevator on the first floor only. Press the call button. When the call button light turns off open the door and slide the screen to view the inside of the elevator. When done, slide screen closed and closed door firmly. Do not use elevator on any floor without contacting sellers agent.
Location
State TX
County Dallas
Community Community Pool
Direction From 75, turn east on Meadow Rd., left on Rambler Road to Nunley Lane.
Rooms
Dining Room 1
Interior
Interior Features Built-in Features, Cable TV Available, Open Floorplan, Pantry, Walk-In Closet(s)
Heating Central, Electric
Cooling Central Air, Electric
Flooring Carpet, Ceramic Tile, Wood
Appliance Dishwasher, Disposal, Gas Range
Heat Source Central, Electric
Exterior
Garage Spaces 2.0
Carport Spaces 2
Community Features Community Pool
Utilities Available City Sewer, City Water, Individual Gas Meter, Individual Water Meter, Underground Utilities
Roof Type Composition
Garage Yes
Building
Story Three Or More
Foundation Slab
Structure Type Brick,Concrete,Wood
Schools
School District Dallas Isd
Others
Ownership See Agent
Financing Cash
Read Less
Want to know what your home might be worth? Contact us for a FREE valuation!

Our team is ready to help you sell your home for the highest possible price ASAP

©2024 North Texas Real Estate Information Systems.
Bought with Betsy Troup • Exit Realty No Limits

GET MORE INFORMATION





