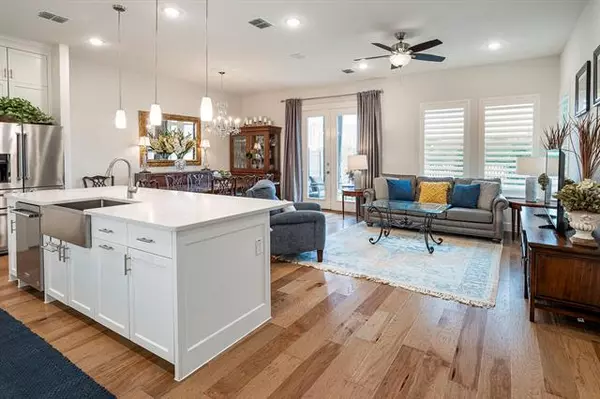$665,000
For more information regarding the value of a property, please contact us for a free consultation.
8233 Nunley Lane Dallas, TX 75231
3 Beds
3 Baths
1,940 SqFt
Key Details
Property Type Single Family Home
Sub Type Single Family Residence
Listing Status Sold
Purchase Type For Sale
Square Footage 1,940 sqft
Price per Sqft $342
Subdivision Merion At Midtown Park
MLS Listing ID 20032265
Sold Date 05/25/22
Style Contemporary/Modern
Bedrooms 3
Full Baths 2
Half Baths 1
HOA Fees $150/ann
HOA Y/N Mandatory
Year Built 2021
Lot Size 2,221 Sqft
Acres 0.051
Lot Dimensions 28' X 79'
Property Description
Gorgeous 2021 Coventry built LEED certified home in gated community with beautiful community pool. One of the few homes with a large, private turfed backyard. With 10 ft ceilings, lots of windows, the open concept gourmet kitchen, living & dining areas lead to wonderful covered back patio overlooking private yard. Main floor is completed by a lovely powder room & direct access from the attached 2 car garage. Upstairs the spacious primary bedroom suite, with Juliette balcony, walk-in closet, secondary closet & luxury bathroom with dual sinks, quartz countertops, custom bathroom mirrors & linen closet provides a private retreat. Two more generous bedrooms with ample closet space, hall bathroom, large den-office area leading to upstairs covered balcony & a spacious laundry room complete the second floor. Wood floors throughout most of the home. Over $63,000 in upgrades & custom features (Transaction Desk). Fabulous location close to restaurants, shopping. Buyer to verify all information.
Location
State TX
County Dallas
Community Community Pool, Community Sprinkler, Curbs, Gated, Greenbelt, Perimeter Fencing, Sidewalks, Other
Direction If taking 75 North, exit on Walnut Hill heading east and turn right on Rambler. Take Rambler straight in to Merion at Midtown Park and stay on Rambler until you see gate on your right at Nunley Lane. Take a right on Nunley and house is the 3rd home on your left.
Rooms
Dining Room 1
Interior
Interior Features Built-in Features, Cable TV Available, Chandelier, Decorative Lighting, Double Vanity, Kitchen Island, Open Floorplan, Pantry, Smart Home System, Sound System Wiring, Walk-In Closet(s)
Heating Central, ENERGY STAR Qualified Equipment, Natural Gas
Cooling Ceiling Fan(s), Central Air, Electric, ENERGY STAR Qualified Equipment
Flooring Carpet, Ceramic Tile, Wood
Equipment Irrigation Equipment
Appliance Dishwasher, Disposal, Gas Cooktop, Gas Oven, Gas Water Heater, Microwave, Refrigerator, Tankless Water Heater, Vented Exhaust Fan
Heat Source Central, ENERGY STAR Qualified Equipment, Natural Gas
Laundry Electric Dryer Hookup, Utility Room, Full Size W/D Area, Washer Hookup, Other
Exterior
Exterior Feature Balcony, Covered Patio/Porch, Rain Gutters, Lighting, Private Yard
Garage Spaces 2.0
Fence Back Yard, Wood, Wrought Iron
Pool Cabana, Fenced, In Ground, Infinity, Outdoor Pool
Community Features Community Pool, Community Sprinkler, Curbs, Gated, Greenbelt, Perimeter Fencing, Sidewalks, Other
Utilities Available Cable Available, City Sewer, City Water, Electricity Connected, Individual Gas Meter, Individual Water Meter, Sidewalk, Underground Utilities
Roof Type Composition,Other
Garage Yes
Private Pool 1
Building
Lot Description Interior Lot, Landscaped, Level, Other, Sprinkler System
Story Two
Foundation Slab
Structure Type Fiber Cement
Schools
School District Dallas Isd
Others
Restrictions Deed
Ownership See Agent
Acceptable Financing Cash, Conventional, FHA, VA Loan
Listing Terms Cash, Conventional, FHA, VA Loan
Financing Cash
Special Listing Condition Deed Restrictions, Survey Available
Read Less
Want to know what your home might be worth? Contact us for a FREE valuation!

Our team is ready to help you sell your home for the highest possible price ASAP

©2024 North Texas Real Estate Information Systems.
Bought with Sue Krider • Allie Beth Allman & Assoc.

GET MORE INFORMATION





