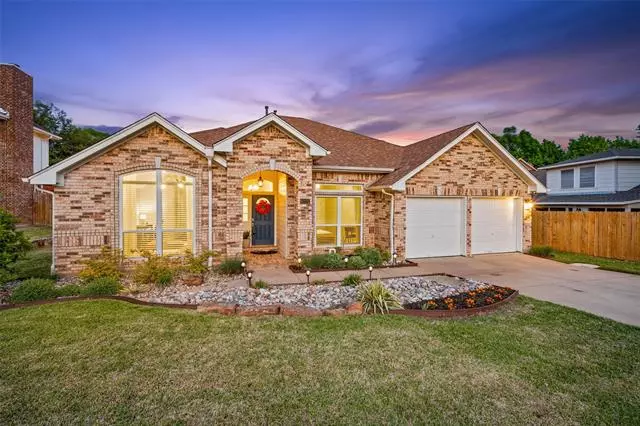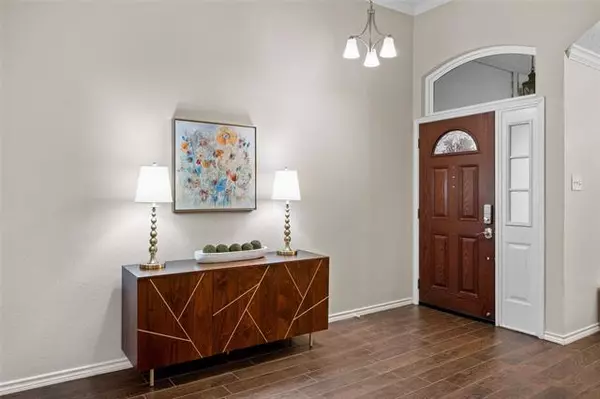$550,000
For more information regarding the value of a property, please contact us for a free consultation.
4221 Hearthside Drive Grapevine, TX 76051
4 Beds
2 Baths
2,398 SqFt
Key Details
Property Type Single Family Home
Sub Type Single Family Residence
Listing Status Sold
Purchase Type For Sale
Square Footage 2,398 sqft
Price per Sqft $229
Subdivision Countryside Estates Add
MLS Listing ID 20037456
Sold Date 05/16/22
Style Traditional
Bedrooms 4
Full Baths 2
HOA Y/N None
Year Built 1989
Annual Tax Amount $7,599
Lot Size 8,189 Sqft
Acres 0.188
Property Description
Beautiful one story home with pool in Grapevine! Be summer ready with a spacious backyard & sparkling well maintained newly tiled pool complete with hot tub, diving board, safety fence & decorative landscaping. The open & inviting floor plan flows effortlessly with two living areas, multiple dining areas & large updated kitchen with wet bar, stainless steel appliances, beverage refrigerator, subway tile backsplash, wine storage, gas cooktop and brick accented bar. Noteworthy features include wood look tile floors, beautiful picture windows & decorative lighting throughout. Primary suite is adjacent to 4th bedroom, perfect for office, nursery, home gym or flex space! Pride of ownership shows with updates throughout including replaced water heater w-safety features (2020), smart water sprinkler (2020), updated lighting (2021), replaced windows (2021), upgraded electrical outlets (2019) extensive landscaping & more! In sought after GCISD minutes to shopping, dining & entertainment!
Location
State TX
County Tarrant
Direction From 121, West on Hall-Johnson Rd, South on Countryside Dr, West on Hearthside Dr
Rooms
Dining Room 2
Interior
Interior Features Built-in Features, Built-in Wine Cooler, Cable TV Available, Decorative Lighting, Eat-in Kitchen, Granite Counters, High Speed Internet Available, Open Floorplan, Pantry, Walk-In Closet(s), Wet Bar
Heating Central
Cooling Central Air
Flooring Carpet, Ceramic Tile, Vinyl
Fireplaces Number 1
Fireplaces Type Brick
Appliance Dishwasher, Electric Oven, Gas Cooktop, Gas Water Heater, Microwave, Plumbed For Gas in Kitchen, Refrigerator, Vented Exhaust Fan
Heat Source Central
Laundry Utility Room, Full Size W/D Area, Washer Hookup
Exterior
Exterior Feature Lighting
Garage Spaces 2.0
Carport Spaces 2
Fence Back Yard, Fenced, Wood
Utilities Available City Sewer, City Water, Curbs
Roof Type Composition
Garage Yes
Private Pool 1
Building
Lot Description Interior Lot, Landscaped, Sprinkler System
Story One
Foundation Slab
Structure Type Brick
Schools
School District Grapevine-Colleyville Isd
Others
Restrictions No Known Restriction(s)
Ownership owner on file
Acceptable Financing Cash, Conventional, FHA
Listing Terms Cash, Conventional, FHA
Financing Cash
Read Less
Want to know what your home might be worth? Contact us for a FREE valuation!

Our team is ready to help you sell your home for the highest possible price ASAP

©2025 North Texas Real Estate Information Systems.
Bought with Carmen Jones • Fathom Realty
GET MORE INFORMATION





