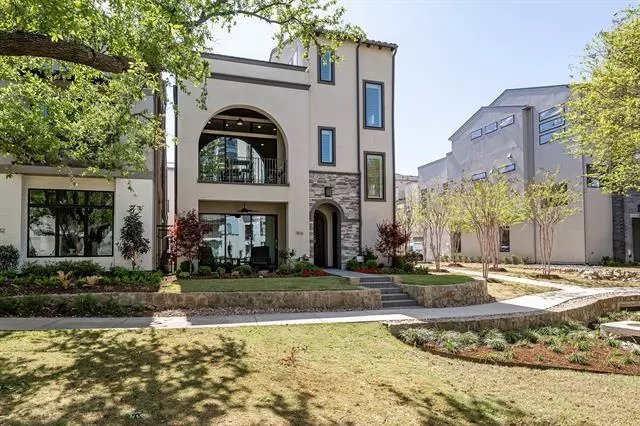$1,500,000
For more information regarding the value of a property, please contact us for a free consultation.
7816 Secluded Avenue Plano, TX 75024
3 Beds
5 Baths
3,434 SqFt
Key Details
Property Type Single Family Home
Sub Type Single Family Residence
Listing Status Sold
Purchase Type For Sale
Square Footage 3,434 sqft
Price per Sqft $436
Subdivision Icon At Legacy West Add
MLS Listing ID 20026270
Sold Date 05/17/22
Style Contemporary/Modern
Bedrooms 3
Full Baths 3
Half Baths 2
HOA Fees $191/ann
HOA Y/N Mandatory
Year Built 2017
Annual Tax Amount $21,926
Lot Size 2,308 Sqft
Acres 0.053
Property Description
Fantastic opportunity to own this remarkable Legacy West villa on an interior corner lot facing the park. Originally custom built for Britton Homes top exec, no detail was overlooked. Additional footage was added to this best-selling plan, making it truly exceptional. 1st floor offers a huge office w-sliders leading to a covered porch overlooking the park, 2 bedrooms with full baths & large closets plus elevator access. Living, dining, kitchen & primary suite on 2nd floor. All main rooms view to the park. Large sliders in living rm open to a balcony w. built-in grill, tv & dining space. Primary suite has enormous shower w. jets, custom California Closets, floating cabinetry, underlighting and backlit mirrors. The kitchen is a chef's dream w- 48in range, griddle, double ovens, large pantry and tons of cabinetry. 3rd floor has another living space w- wet bar, bathroom and media room. 3rd floor access to enormous rooftop patio overlooking the skyline & Legacy West. Impeccably maintained!
Location
State TX
County Collin
Community Greenbelt, Jogging Path/Bike Path
Direction From DNT go west on Legacy, right on Communications Pkwy. Left on Echelon to Secluded. Park on Element.
Rooms
Dining Room 2
Interior
Interior Features Cable TV Available, Decorative Lighting, Double Vanity, Eat-in Kitchen, Elevator, Flat Screen Wiring, High Speed Internet Available, Kitchen Island, Pantry, Walk-In Closet(s)
Heating Central, Fireplace(s), Natural Gas, Zoned
Cooling Ceiling Fan(s), Central Air, Electric, Zoned
Flooring Ceramic Tile, Hardwood, Wood
Fireplaces Number 2
Fireplaces Type Decorative, Gas Logs, Heatilator, Living Room, Outside
Appliance Built-in Gas Range, Built-in Refrigerator, Commercial Grade Range, Commercial Grade Vent, Dishwasher, Disposal, Electric Oven, Gas Water Heater, Microwave, Double Oven, Plumbed For Gas in Kitchen, Refrigerator, Tankless Water Heater, Warming Drawer
Heat Source Central, Fireplace(s), Natural Gas, Zoned
Laundry Electric Dryer Hookup, Utility Room, Full Size W/D Area, Washer Hookup
Exterior
Exterior Feature Balcony, Covered Patio/Porch, Lighting
Garage Spaces 2.0
Fence None
Community Features Greenbelt, Jogging Path/Bike Path
Utilities Available Alley, Cable Available, City Sewer, City Water, Community Mailbox, Curbs, Individual Gas Meter, Sidewalk, Underground Utilities
Roof Type Concrete,Slate,Tile
Garage Yes
Building
Lot Description Zero Lot Line
Story Three Or More
Foundation Slab
Structure Type Rock/Stone,Stucco
Schools
High Schools Plano West
School District Plano Isd
Others
Ownership see agent
Acceptable Financing Cash, Conventional
Listing Terms Cash, Conventional
Financing Cash
Special Listing Condition Survey Available
Read Less
Want to know what your home might be worth? Contact us for a FREE valuation!

Our team is ready to help you sell your home for the highest possible price ASAP

©2025 North Texas Real Estate Information Systems.
Bought with Cj Sutherland • Douglas Elliman Real Estate
GET MORE INFORMATION





