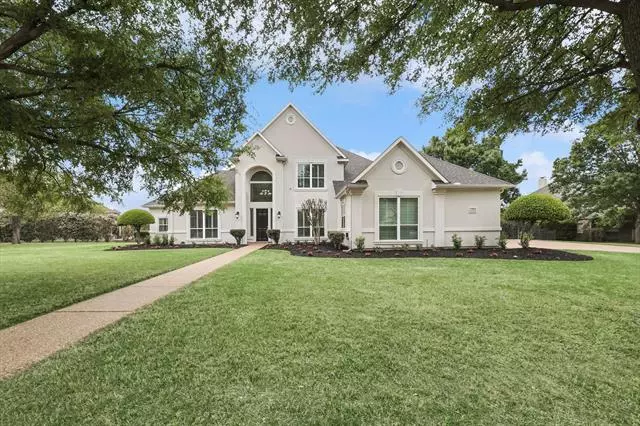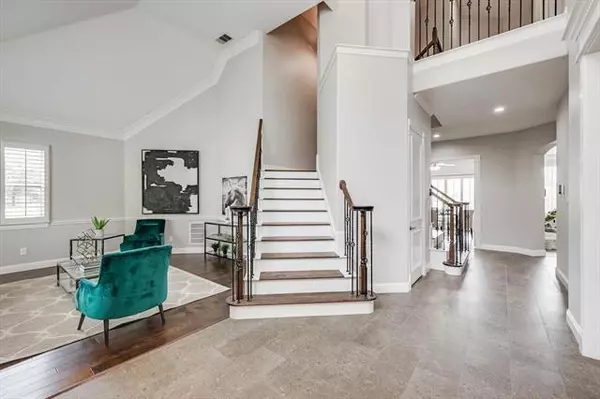$1,000,000
For more information regarding the value of a property, please contact us for a free consultation.
516 Indian Paintbrush Way Southlake, TX 76092
4 Beds
4 Baths
3,923 SqFt
Key Details
Property Type Single Family Home
Sub Type Single Family Residence
Listing Status Sold
Purchase Type For Sale
Square Footage 3,923 sqft
Price per Sqft $254
Subdivision Southlake Woods Add
MLS Listing ID 20037976
Sold Date 05/06/22
Style Traditional
Bedrooms 4
Full Baths 3
Half Baths 1
HOA Fees $57
HOA Y/N Mandatory
Year Built 2000
Annual Tax Amount $16,341
Lot Size 0.745 Acres
Acres 0.745
Property Description
Welcome home to 516 Indian Paintbrush Way. This beautiful home has many amazing features, from its open floor plan to a large treed corner lot. Homeowners will enjoy walking in and feeling immediately at home with both formals flowing into the kitchen for easy entertaining. The main living space also connects to the kitchen and breakfast. A tucked-away main bedroom creates a private oasis with an ensuite spa-like bath, a large walk-in closet, and expansive views of the backyard through a wall of windows. There is also a nicely sized office with small closets down looking over the backyard. Upstairs you will find a game room and well-sized bedrooms with walk-in closets, one with an ensuite and the others sharing a bath. Outside you will find a lovely covered porch and large backyard ready for your dream outdoor oasis or just room to play! Additional features are a large four-car insulated garage, new landscaping, etc. MULTIPLE OFFERS DEADLINE MONDAY 4-25 at 4 pm.
Location
State TX
County Tarrant
Community Community Pool, Tennis Court(S)
Direction From Southlake BLVD go South on S. Peytonville, Right onto Stonebury Ct. , Right onto Indian Paintbrush and follow the street around home will be past the stop sign on the curve on the left.
Rooms
Dining Room 2
Interior
Interior Features Cable TV Available, Chandelier, Decorative Lighting, Double Vanity, Eat-in Kitchen, Granite Counters, High Speed Internet Available, Kitchen Island, Open Floorplan, Pantry, Sound System Wiring, Walk-In Closet(s), Other
Heating Natural Gas
Cooling Central Air
Flooring Ceramic Tile
Fireplaces Number 1
Fireplaces Type Decorative
Appliance Dishwasher, Disposal, Electric Oven, Gas Cooktop, Microwave, Plumbed For Gas in Kitchen
Heat Source Natural Gas
Laundry Electric Dryer Hookup, Utility Room, Full Size W/D Area, Washer Hookup
Exterior
Exterior Feature Covered Patio/Porch
Garage Spaces 4.0
Fence Metal
Community Features Community Pool, Tennis Court(s)
Utilities Available Cable Available, City Sewer, City Water
Roof Type Composition
Garage Yes
Building
Lot Description Corner Lot, Few Trees, Interior Lot, Sprinkler System
Story Two
Foundation Slab
Structure Type Stucco
Schools
High Schools Carroll
School District Carroll Isd
Others
Financing Cash
Read Less
Want to know what your home might be worth? Contact us for a FREE valuation!

Our team is ready to help you sell your home for the highest possible price ASAP

©2024 North Texas Real Estate Information Systems.
Bought with Paresh Patel • Citiwide Alliance Realty

GET MORE INFORMATION





