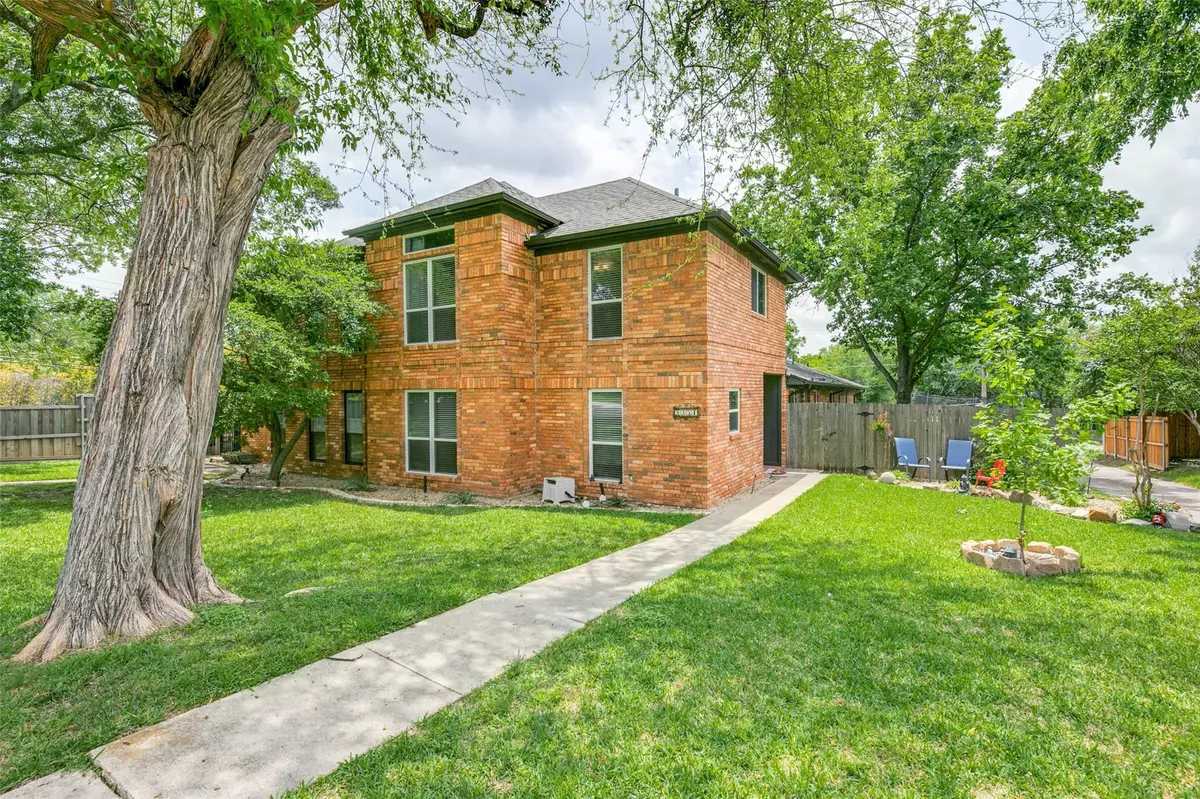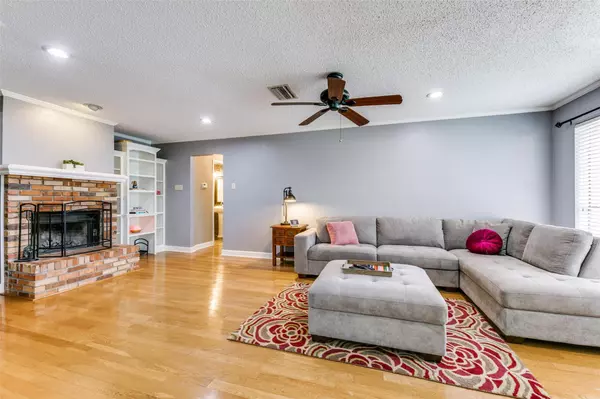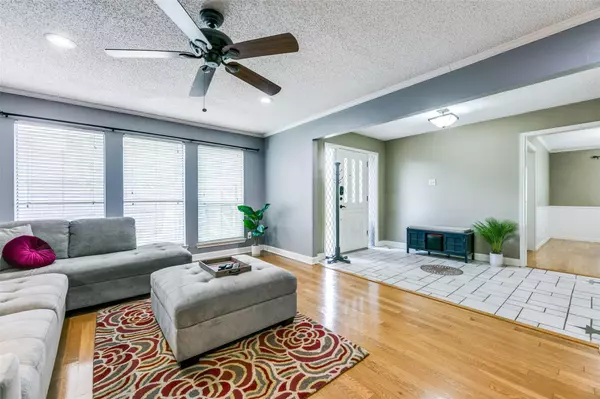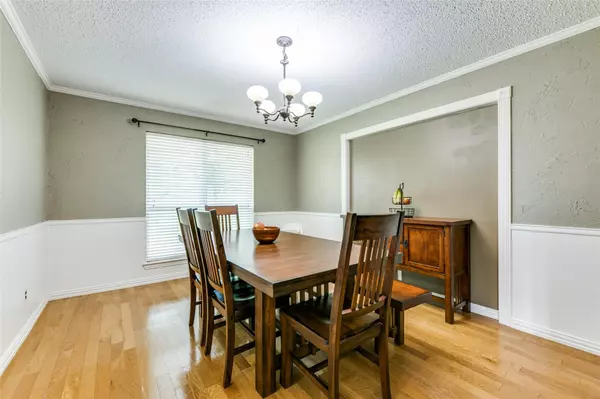$385,000
For more information regarding the value of a property, please contact us for a free consultation.
9351 HIGHEDGE Circle Dallas, TX 75238
3 Beds
3 Baths
1,822 SqFt
Key Details
Property Type Single Family Home
Sub Type Single Family Residence
Listing Status Sold
Purchase Type For Sale
Square Footage 1,822 sqft
Price per Sqft $211
Subdivision White Rock Meadows
MLS Listing ID 20046706
Sold Date 07/25/22
Bedrooms 3
Full Baths 2
Half Baths 1
HOA Y/N None
Year Built 1985
Annual Tax Amount $8,359
Lot Size 7,840 Sqft
Acres 0.18
Lot Dimensions 48 x 184
Property Sub-Type Single Family Residence
Property Description
Wonderful duplex close to the Towne Center and the duplex has its own yard and more green space behind the driveway. The first floor master bedroom has two closets. The masterbath has a jetted master tub and shower with pretty tile as well as two sinks. The living room has built ins, large windows overlooking the yard, fireplace and gleaming wood floors. The half bath is nearby for guests as well as a full utility room. The kitchen has white cabinets, glasstop free standing range, microwave and dishwasher. Enjoy the large eating area that is its own separate room. There are two bedrooms upstairs as well as a bath. Those bedrooms have 2 closets as well. Windows have been replaced as well a rain guttering added! The shared driveway is large with extra parking next to the extra grassy area. What a great neighborhood to enjoy and be close to Flag Pole Hill, horse stables, shopping, restaurants and bike path as well as DART rail! Fun location right in the heart of Lake Highlands. No HOA!
Location
State TX
County Dallas
Direction Walnut Hill Lane, south on White Rock Trail, right on Highedge Circle, home is last duplex on the south side
Rooms
Dining Room 1
Interior
Interior Features Decorative Lighting, Pantry
Heating Electric
Cooling Ceiling Fan(s), Central Air, Electric
Flooring Carpet, Hardwood, Vinyl
Fireplaces Number 1
Fireplaces Type Gas Starter, Metal
Appliance Dishwasher, Disposal, Electric Cooktop, Microwave
Heat Source Electric
Laundry Utility Room, Full Size W/D Area
Exterior
Garage Spaces 2.0
Fence Chain Link, Wood
Utilities Available All Weather Road, Asphalt, City Sewer, City Water
Roof Type Composition
Garage Yes
Building
Lot Description Irregular Lot, Landscaped
Story Two
Foundation Slab
Structure Type Brick
Schools
School District Richardson Isd
Others
Ownership See Agent
Acceptable Financing Conventional
Listing Terms Conventional
Financing Conventional
Read Less
Want to know what your home might be worth? Contact us for a FREE valuation!

Our team is ready to help you sell your home for the highest possible price ASAP

©2025 North Texas Real Estate Information Systems.
Bought with Kimberly Dean • Better Homes & Gardens, Winans
GET MORE INFORMATION





