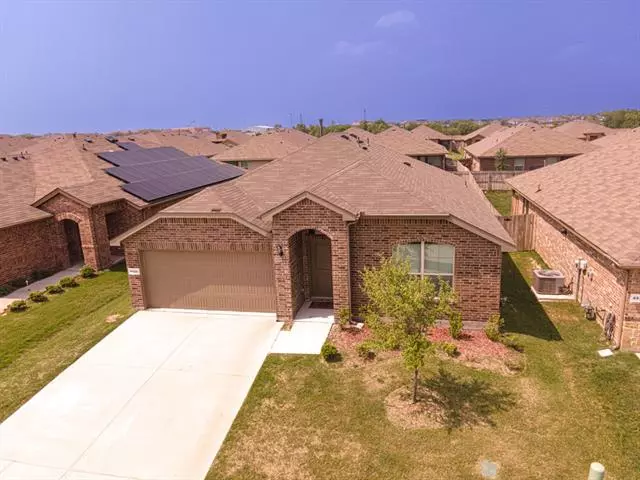$348,000
For more information regarding the value of a property, please contact us for a free consultation.
4624 Corktree Lane Fort Worth, TX 76036
4 Beds
2 Baths
1,620 SqFt
Key Details
Property Type Single Family Home
Sub Type Single Family Residence
Listing Status Sold
Purchase Type For Sale
Square Footage 1,620 sqft
Price per Sqft $214
Subdivision Summer Creek Ranch Add
MLS Listing ID 20055449
Sold Date 06/15/22
Style Traditional
Bedrooms 4
Full Baths 2
HOA Fees $47
HOA Y/N Mandatory
Year Built 2020
Annual Tax Amount $5,646
Lot Size 5,749 Sqft
Acres 0.132
Property Description
Practically brand-new home in one of the best communities in SWFW! This 4br 2ba home is perfect for almost any size family. This open floor plan boasts island in kitchen for extra seating, plenty of cabinet space, corner pantry, granite countertops, wood-looking tile, covered patio, faux wood blinds throughout, lots of windows for natural light, and a great sized yard. Summer Creek Ranch has multiple playgrounds, jogging trails, ponds, soccer field, clubhouse, and pools, one pool with resort-type waterslides. This community is close proximity to all schools, shopping, Chisholm Tollway, and entertainment. Showings to begin Friday, May 12, 2022.Please verify school information.
Location
State TX
County Tarrant
Community Club House, Community Pool, Curbs, Greenbelt, Jogging Path/Bike Path, Lake, Park, Perimeter Fencing, Playground, Pool, Sidewalks
Direction Head south on Hulen, east on Snowbell Ln, east on Corktree Ln, house is on left.
Rooms
Dining Room 1
Interior
Interior Features Cable TV Available, Eat-in Kitchen, Granite Counters, High Speed Internet Available, Kitchen Island, Open Floorplan, Pantry
Heating Central, Electric
Cooling Central Air, Electric
Flooring Carpet, Ceramic Tile
Appliance Dishwasher, Disposal, Electric Oven, Electric Range, Gas Water Heater, Microwave, Plumbed for Ice Maker
Heat Source Central, Electric
Laundry Electric Dryer Hookup, Gas Dryer Hookup, Utility Room, Full Size W/D Area, Washer Hookup
Exterior
Exterior Feature Covered Patio/Porch
Garage Spaces 2.0
Carport Spaces 2
Fence Wood
Community Features Club House, Community Pool, Curbs, Greenbelt, Jogging Path/Bike Path, Lake, Park, Perimeter Fencing, Playground, Pool, Sidewalks
Utilities Available Asphalt, City Sewer, City Water, Concrete, Curbs, Individual Gas Meter, Individual Water Meter, Sidewalk
Roof Type Composition
Garage Yes
Building
Lot Description Interior Lot
Story One
Foundation Concrete Perimeter
Structure Type Brick
Schools
School District Crowley Isd
Others
Restrictions Deed
Ownership Edwinna Yancey
Acceptable Financing Cash, Conventional, FHA, Fixed, VA Loan
Listing Terms Cash, Conventional, FHA, Fixed, VA Loan
Financing Cash
Read Less
Want to know what your home might be worth? Contact us for a FREE valuation!

Our team is ready to help you sell your home for the highest possible price ASAP

©2024 North Texas Real Estate Information Systems.
Bought with Michelle Woodland • Opendoor Brokerage, LLC

GET MORE INFORMATION

