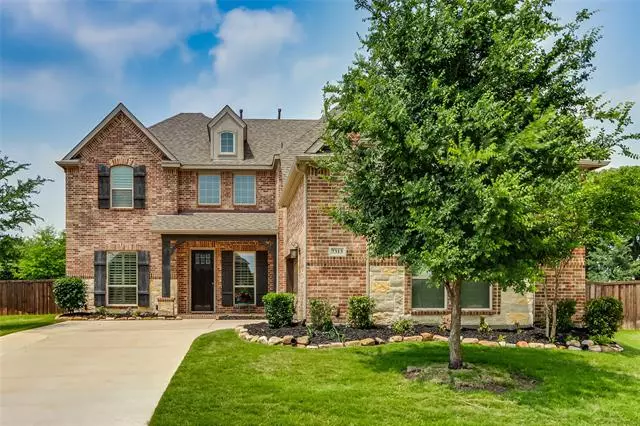$715,000
For more information regarding the value of a property, please contact us for a free consultation.
7313 Everglade Drive North Richland Hills, TX 76182
4 Beds
4 Baths
3,607 SqFt
Key Details
Property Type Single Family Home
Sub Type Single Family Residence
Listing Status Sold
Purchase Type For Sale
Square Footage 3,607 sqft
Price per Sqft $198
Subdivision Harmon Farms
MLS Listing ID 20050283
Sold Date 06/10/22
Style Traditional
Bedrooms 4
Full Baths 3
Half Baths 1
HOA Fees $29
HOA Y/N Mandatory
Year Built 2016
Annual Tax Amount $11,714
Lot Size 0.307 Acres
Acres 0.307
Property Description
All Offers due 6pm 5-15-22. Well appointed home, oversized lot, outdoor kitchen & living. Fabulous layout with master suite & study down. 3 bedrooms w a game room up. Enter into your new home with a grand curved staircase & open 2 story foyer. This spacious entry opens to the formal dining room & flows into the generous family room all boasting high end hand scraped hardwood flooring throughout the lower level. The kitchen is on-trend white, beautiful granite counter tops & stainless steel appliances. Huge backyard, outdoor living & entertaining area with gas grill, green egg, mini fridge, storage & bar are just begging for a party to break out! Dual grassy areas on either side of the outdoor living gives you room for play & a grand space for a pool! Easy access to shopping & dining. The TexRail station is just minutes away for those that prefer a chauffeured commute to Downtown Fort Worth, The Stockyards or DFW Airport. NRH2O water park is 15 mins away & offer NRH resident discounts.
Location
State TX
County Tarrant
Community Curbs, Sidewalks
Direction From Precinct Line Road - Go West on Rumfield Road. Take a left on Eden then a right into Harmon Farms on Everglade. House will be a the end of the street.
Rooms
Dining Room 2
Interior
Interior Features Chandelier, Decorative Lighting, Flat Screen Wiring, Granite Counters, High Speed Internet Available, Kitchen Island, Open Floorplan, Pantry, Vaulted Ceiling(s), Walk-In Closet(s)
Heating Central, Natural Gas, Zoned
Cooling Ceiling Fan(s), Central Air, Electric, Zoned
Flooring Carpet, Ceramic Tile, Wood
Fireplaces Number 1
Fireplaces Type Family Room, Gas Logs
Appliance Built-in Gas Range, Dishwasher, Disposal
Heat Source Central, Natural Gas, Zoned
Laundry Electric Dryer Hookup, Utility Room, Full Size W/D Area, Washer Hookup
Exterior
Exterior Feature Built-in Barbecue, Covered Patio/Porch, Gas Grill, Rain Gutters, Lighting, Outdoor Kitchen
Garage Spaces 2.0
Fence Back Yard, Wood
Community Features Curbs, Sidewalks
Utilities Available City Sewer, City Water, Concrete, Curbs, Individual Gas Meter, Individual Water Meter, Sidewalk, Underground Utilities
Roof Type Composition
Garage Yes
Building
Lot Description Interior Lot, Irregular Lot, Landscaped, Lrg. Backyard Grass, Sprinkler System, Subdivision
Story Two
Foundation Slab
Structure Type Brick,Rock/Stone,Siding
Schools
School District Birdville Isd
Others
Ownership Starnes
Acceptable Financing Cash, Conventional, VA Loan
Listing Terms Cash, Conventional, VA Loan
Financing Conventional
Special Listing Condition Survey Available
Read Less
Want to know what your home might be worth? Contact us for a FREE valuation!

Our team is ready to help you sell your home for the highest possible price ASAP

©2024 North Texas Real Estate Information Systems.
Bought with Charles Brown • Keller Williams Realty

GET MORE INFORMATION

