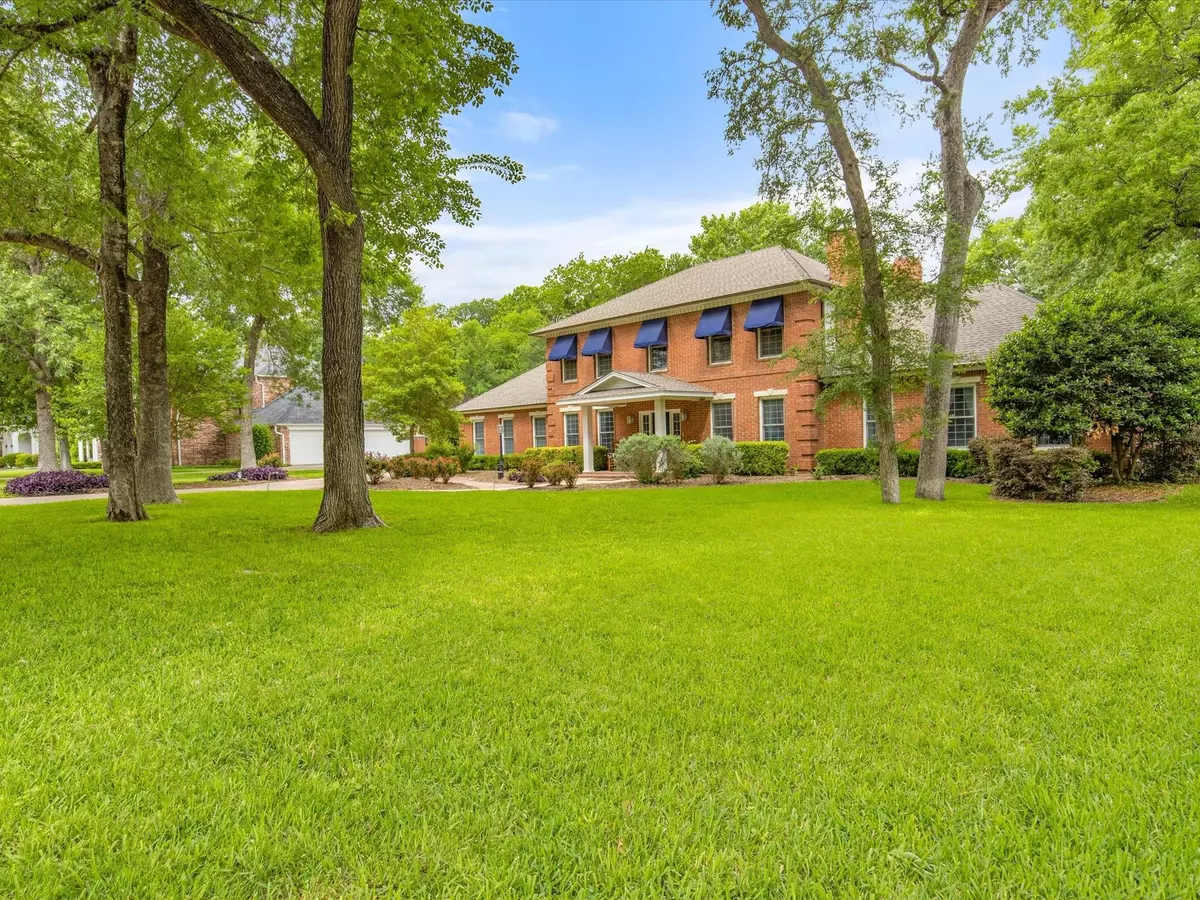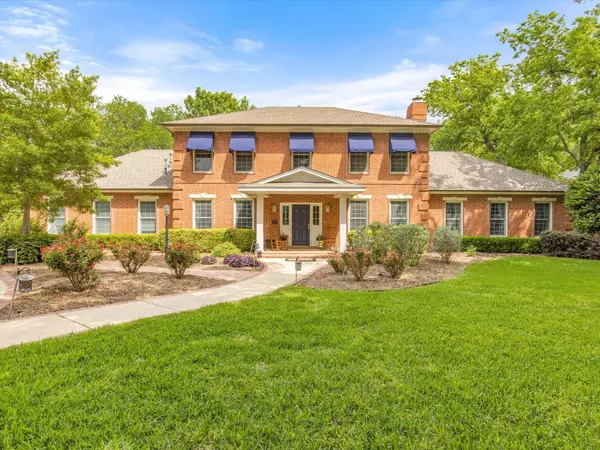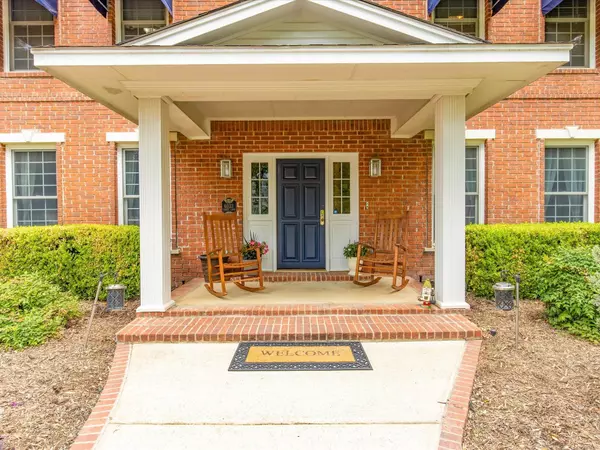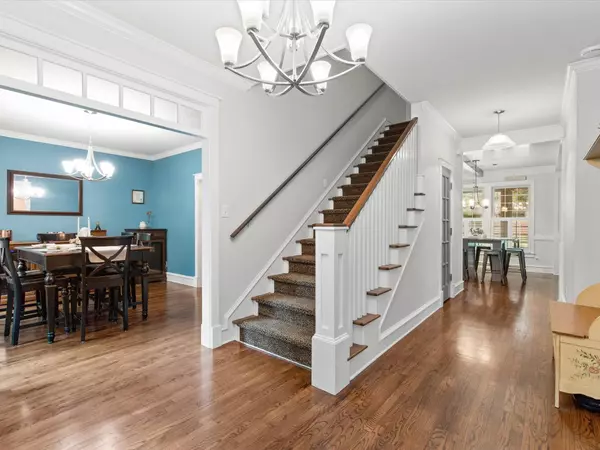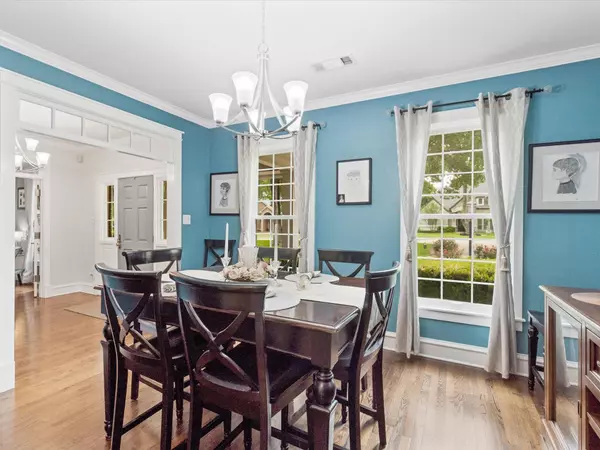$615,000
For more information regarding the value of a property, please contact us for a free consultation.
6033 Forest Lane Fort Worth, TX 76112
3 Beds
5 Baths
3,367 SqFt
Key Details
Property Type Single Family Home
Sub Type Single Family Residence
Listing Status Sold
Purchase Type For Sale
Square Footage 3,367 sqft
Price per Sqft $182
Subdivision River Bend Estates
MLS Listing ID 20055634
Sold Date 06/14/22
Style Traditional
Bedrooms 3
Full Baths 4
Half Baths 1
HOA Fees $200/mo
HOA Y/N Mandatory
Year Built 1997
Annual Tax Amount $11,272
Lot Size 0.452 Acres
Acres 0.452
Lot Dimensions tbv
Property Description
MULTIPLE OFFERS WERE RECEIVED. FINAL OFFERS DUE BY 4:00, MONDAY, MAY 16TH. Beautiful Colonial home in the gated Riverbend Estates neighborhood, located just minutes from downtown Fort Worth and two blocks from the Trinity Trails. 6033 Forest Lane is situated on a .45 acre, landscaped lot with trees, a large backyard, screened porch, and a sparkling pool. Hardwood floors, three living areas, two fireplaces, and a gourmet kitchen. The perfect home for summer entertaining or relaxing while watching a movie in the media room. The media room offers a private bath so it could double as a guest room if needed. The master suite has an updated bath and generous closet. The front living room could be a great home office. Beautiful trim work, high ceilings, and transom detail add to the charm of this home. New roof and gutters in 2020. Buyer to verify square footage and taxes.
Location
State TX
County Tarrant
Direction From Fort Worth, head east on I-30, exit Oakland Blvd, turn right onto Randol Mill Rd, turn left onto Riverbend Estates Dr., left on Forest River Dr., left on River Oaks, and a final right onto Forest Lane.
Rooms
Dining Room 1
Interior
Interior Features Cable TV Available, Decorative Lighting, Eat-in Kitchen, Granite Counters, Kitchen Island, Open Floorplan
Heating Natural Gas
Cooling Electric
Flooring Tile, Wood
Fireplaces Number 2
Fireplaces Type Gas Logs
Appliance Dishwasher, Disposal, Gas Cooktop, Gas Water Heater, Microwave, Double Oven, Plumbed For Gas in Kitchen, Refrigerator
Heat Source Natural Gas
Laundry Utility Room, Laundry Chute, Full Size W/D Area
Exterior
Exterior Feature Private Yard
Garage Spaces 2.0
Fence Wood
Pool In Ground
Utilities Available Cable Available, City Sewer, City Water, Curbs, Electricity Connected, Individual Gas Meter, Natural Gas Available
Roof Type Composition
Garage Yes
Private Pool 1
Building
Lot Description Interior Lot, Irregular Lot, Landscaped, Lrg. Backyard Grass, Sprinkler System
Story Two
Foundation Slab
Structure Type Brick
Schools
School District Fort Worth Isd
Others
Acceptable Financing Cash, Conventional, Lease Back
Listing Terms Cash, Conventional, Lease Back
Financing Conventional
Read Less
Want to know what your home might be worth? Contact us for a FREE valuation!

Our team is ready to help you sell your home for the highest possible price ASAP

©2024 North Texas Real Estate Information Systems.
Bought with Lori Mira • Keller Williams Realty

GET MORE INFORMATION

