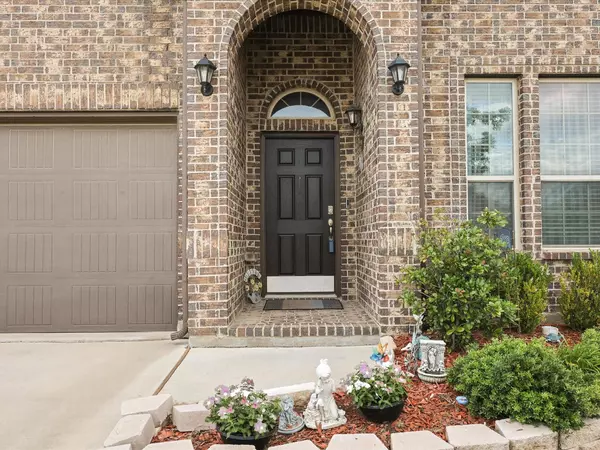$510,000
For more information regarding the value of a property, please contact us for a free consultation.
9005 Bronze Meadow Drive Fort Worth, TX 76131
5 Beds
4 Baths
3,271 SqFt
Key Details
Property Type Single Family Home
Sub Type Single Family Residence
Listing Status Sold
Purchase Type For Sale
Square Footage 3,271 sqft
Price per Sqft $155
Subdivision Copper Crk
MLS Listing ID 20058478
Sold Date 07/25/22
Style Traditional
Bedrooms 5
Full Baths 3
Half Baths 1
HOA Fees $56/ann
HOA Y/N Mandatory
Year Built 2017
Annual Tax Amount $4,414
Lot Size 5,488 Sqft
Acres 0.126
Property Description
This is the ONE! Floor plan offers 2 master suites (one up - one down), a large den equipped with multimedia setup. Off front entry is a bonus room. Open kitchen offers double-wall ovens, gas range, island with double-sink and bar seating, overhead pot rack, and walk-in pantry. The kitchen opens up to mud room, 2-car garage, and laundry room with CAT5e hub. The living room has a 12ft ceiling with a gas FP. The master BR has french doors leading to the master bathroom with double sinks, shower with raised bench, a separate garden tub, and a large walk-in closet. Extra walk-in attic space fully finished for additional storage space. The upstairs offers oversized gameroom, 4 bedrooms, 2 full baths, study nook. The 4th bedroom has been fully wired for a media room (which is how it is currently being used). Extended covered patio with ceiling fan for those fun gatherings. HOA offers: pool, parks, courts, playground, and trails along a creek flowing from a catch and release fishing pond.
Location
State TX
County Tarrant
Community Community Pool, Curbs, Jogging Path/Bike Path, Park, Sidewalks, Other
Direction From US 287, exit FM 156, Blue Mound Rd, go west, turn right at Heritage Trace Pkwy, right at Copper Crossing, right onto Bronze Meadow - 9005 2nd house on left
Rooms
Dining Room 1
Interior
Interior Features Cable TV Available, Decorative Lighting, Flat Screen Wiring, High Speed Internet Available, Smart Home System, Sound System Wiring
Heating Central, Fireplace(s), Natural Gas
Cooling Ceiling Fan(s), Central Air, Electric
Flooring Carpet, Ceramic Tile, Luxury Vinyl Plank
Fireplaces Number 1
Fireplaces Type Decorative, Gas Logs, Gas Starter
Appliance Dishwasher, Disposal, Gas Cooktop, Gas Water Heater, Microwave, Double Oven, Plumbed For Gas in Kitchen, Plumbed for Ice Maker
Heat Source Central, Fireplace(s), Natural Gas
Laundry Electric Dryer Hookup, Full Size W/D Area, Washer Hookup
Exterior
Exterior Feature Covered Patio/Porch, Rain Gutters, Storage
Garage Spaces 2.0
Fence Wood
Community Features Community Pool, Curbs, Jogging Path/Bike Path, Park, Sidewalks, Other
Utilities Available Cable Available, City Sewer, City Water, Community Mailbox, Curbs, Electricity Connected, Individual Gas Meter, Individual Water Meter, Natural Gas Available, Phone Available, Sidewalk
Roof Type Composition,Other
Garage Yes
Building
Story Two
Foundation Slab
Structure Type Brick
Schools
School District Eagle Mt-Saginaw Isd
Others
Restrictions Deed
Ownership Contact Agent
Acceptable Financing Cash, Conventional, FHA, VA Loan
Listing Terms Cash, Conventional, FHA, VA Loan
Financing VA
Special Listing Condition Deed Restrictions, Res. Service Contract, Survey Available
Read Less
Want to know what your home might be worth? Contact us for a FREE valuation!

Our team is ready to help you sell your home for the highest possible price ASAP

©2024 North Texas Real Estate Information Systems.
Bought with Laura Taylor • RE/MAX Trinity

GET MORE INFORMATION





