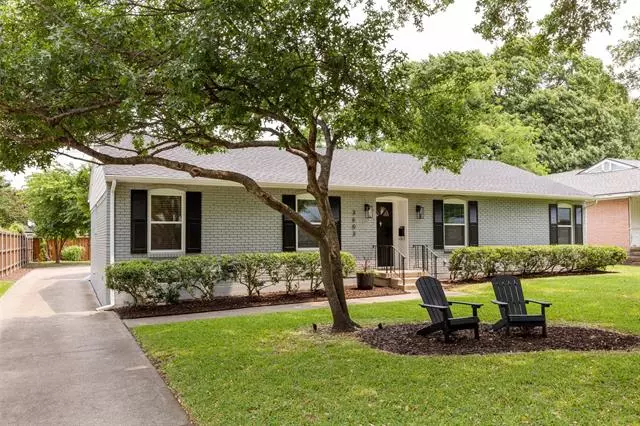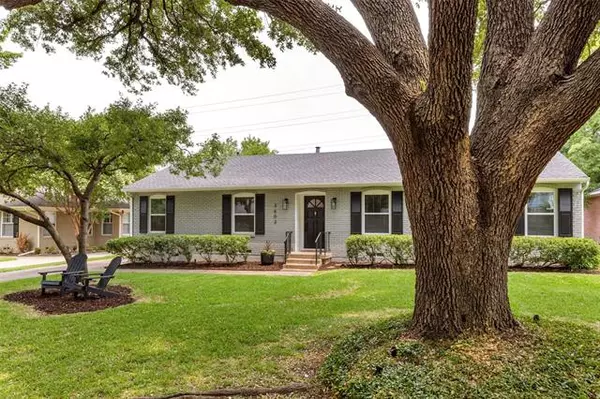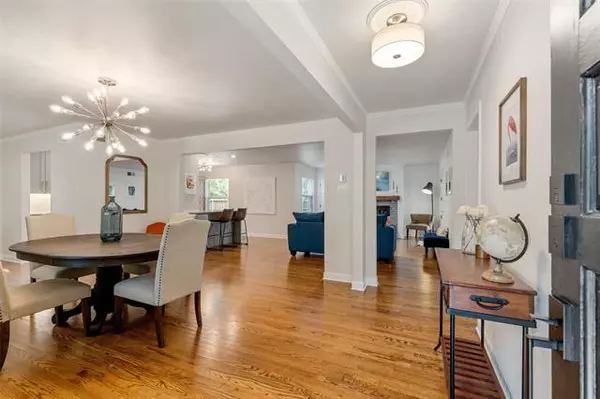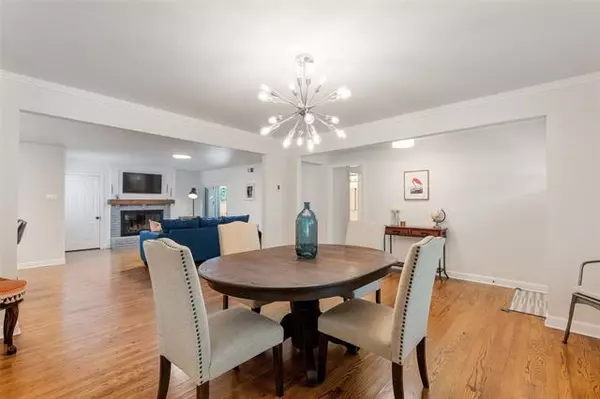$469,900
For more information regarding the value of a property, please contact us for a free consultation.
3603 Townsend Drive Dallas, TX 75229
3 Beds
2 Baths
1,691 SqFt
Key Details
Property Type Single Family Home
Sub Type Single Family Residence
Listing Status Sold
Purchase Type For Sale
Square Footage 1,691 sqft
Price per Sqft $277
Subdivision Royal Hills 3Rd Inst
MLS Listing ID 20060875
Sold Date 06/22/22
Style Ranch,Traditional
Bedrooms 3
Full Baths 2
HOA Y/N None
Year Built 1959
Annual Tax Amount $7,441
Lot Size 10,672 Sqft
Acres 0.245
Lot Dimensions 70 x 150
Property Description
OFFER DEADLINE NOON SAT, 5-21. Royal Hills Stunner! This pier & beam home has been lovingly updated by the current owners & has personal access to the Northaven Trail! Features & updates include: incredible drive-up appeal with freshly painted exterior; mature trees; roof replaced '20; beautiful, REAL hardwood floors throughout; open concept floorplan; remodeled kitchen '20; energy efficient windows '22; luxurious master bath '22. Enjoy entertaining friends this summer on the 20 x 12 stamped concrete, covered patio overlooking spacious yard & board on board, cedar fence '21. Centrally located inside 635, this precious home is in desirable Degolyer Elementary & minutes from the areas best private schools. Kitchen fridge, Waterdrop reverse osmosis water filter & kitchen freestanding cabinet w built in microwave will remain with the property. Washer-Dryer are negotiable. See Transaction Desk for a full list of improvements, disclosures & foundation info. BUYER WILL NEED A NEW SURVEY.
Location
State TX
County Dallas
Direction From Royal and Marsh, head North on Marsh. Turn Left (West) on Townsend to 3603. House is on the North side of the street. Sign in Yard.
Rooms
Dining Room 1
Interior
Interior Features Chandelier, Decorative Lighting, Flat Screen Wiring, High Speed Internet Available, Open Floorplan, Paneling
Heating Central, Natural Gas
Cooling Ceiling Fan(s), Central Air, Electric
Flooring Ceramic Tile, Wood
Fireplaces Number 1
Fireplaces Type Brick, Family Room, Gas Starter, Masonry, Wood Burning
Appliance Dishwasher, Disposal, Electric Range, Microwave, Refrigerator, Vented Exhaust Fan, Water Filter, Water Purifier
Heat Source Central, Natural Gas
Laundry Electric Dryer Hookup, Utility Room, Stacked W/D Area, Washer Hookup
Exterior
Exterior Feature Covered Patio/Porch, Rain Gutters, Lighting, Private Yard
Garage Spaces 2.0
Fence Wood
Utilities Available City Sewer, City Water, Concrete, Curbs, Individual Gas Meter, Individual Water Meter, Sidewalk
Roof Type Composition
Garage Yes
Building
Lot Description Interior Lot, Oak
Story One
Foundation Pillar/Post/Pier
Structure Type Brick,Siding
Schools
School District Dallas Isd
Others
Ownership Brian Davis Coppedge & Jessica Jean Coppedge
Acceptable Financing Cash, Conventional
Listing Terms Cash, Conventional
Financing Conventional
Read Less
Want to know what your home might be worth? Contact us for a FREE valuation!

Our team is ready to help you sell your home for the highest possible price ASAP

©2025 North Texas Real Estate Information Systems.
Bought with Pam Henderson • Redfin Corporation
GET MORE INFORMATION





