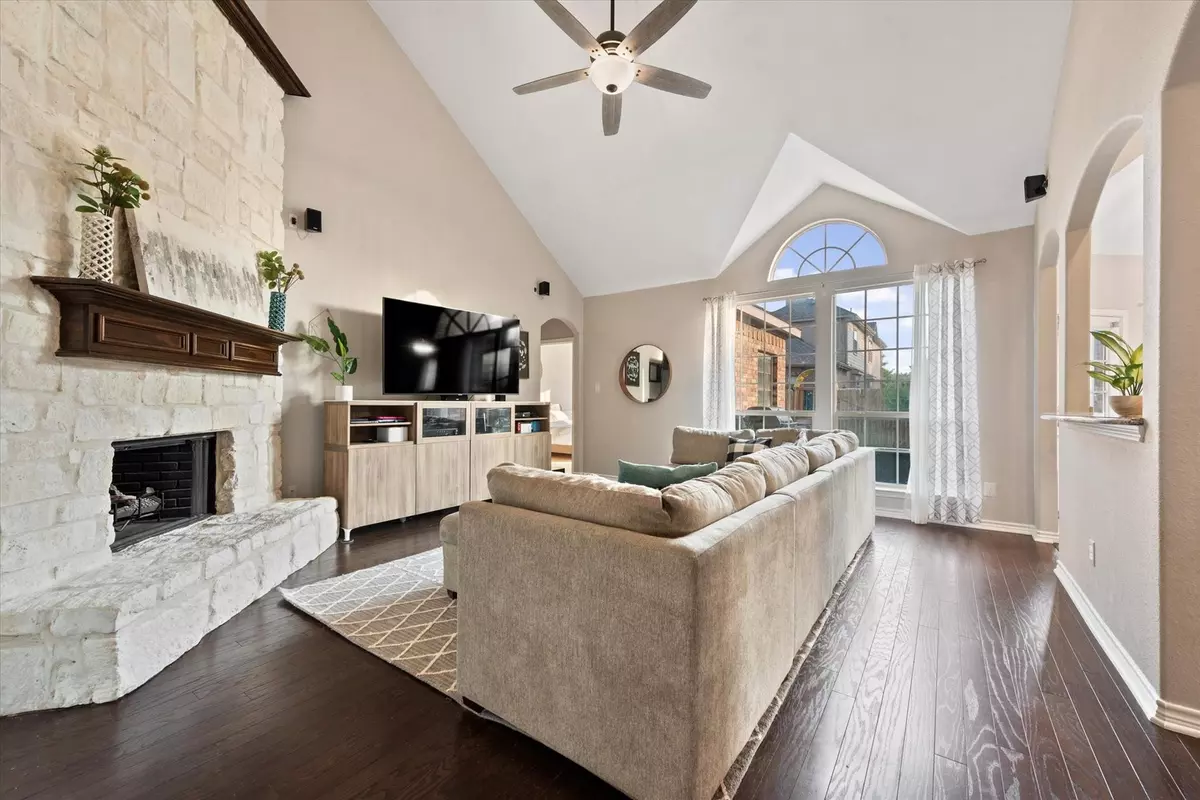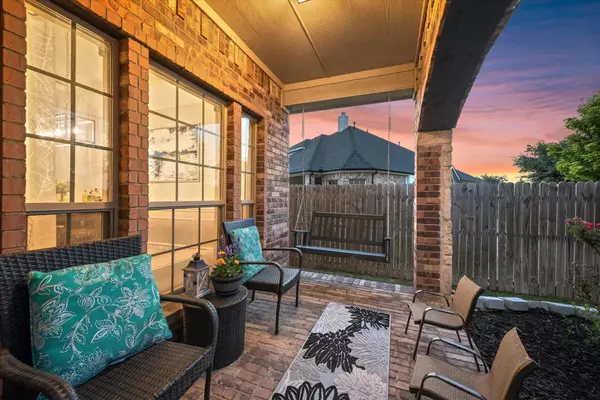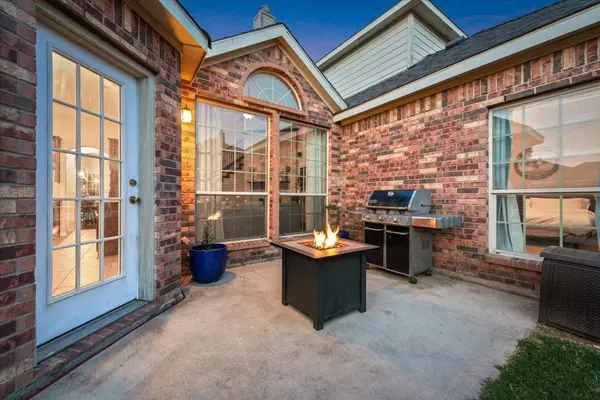$460,000
For more information regarding the value of a property, please contact us for a free consultation.
11441 Grapeleaf Drive Fort Worth, TX 76244
4 Beds
3 Baths
2,736 SqFt
Key Details
Property Type Single Family Home
Sub Type Single Family Residence
Listing Status Sold
Purchase Type For Sale
Square Footage 2,736 sqft
Price per Sqft $168
Subdivision Villages Of Woodland Spgs W
MLS Listing ID 20059816
Sold Date 06/23/22
Style Traditional
Bedrooms 4
Full Baths 3
HOA Fees $24
HOA Y/N Mandatory
Year Built 2009
Annual Tax Amount $8,477
Lot Size 5,401 Sqft
Acres 0.124
Property Description
**HIGHEST AND BEST DUE BY NOON MONDAY MAY 23RD**This First Texas four bedroom three bathroom with open floor plan has it all. Wood floors greet you upon entry and carry through the majority of the main level where the natural light pours in under the soaring ceilings. Secluded master suite with bay windows and sitting area provides the ultimate in tranquility. Large first floor office is private to create a productive atmosphere and has close access to third full bath creating the perfect flex space for a fifth bedroom. The open concept kitchen is ready to go with gas cooktop, granite countertops, and butler's pantry and is highlighted by views to the grand living room and backyard through a wall of windows on the back patio. Up the staircase you find a centrally located game room with three large bedrooms and full bath with dual sinks. The backyard provides privacy with back patio courtyard space and plenty of green grass perfect for hosting events for all ages.
Location
State TX
County Tarrant
Community Club House, Community Pool, Curbs, Fishing, Greenbelt, Park, Playground, Sidewalks
Direction Please use GPS
Rooms
Dining Room 2
Interior
Interior Features Cable TV Available, Chandelier, Decorative Lighting, Double Vanity, Eat-in Kitchen, Flat Screen Wiring, Granite Counters, High Speed Internet Available, Kitchen Island, Loft, Open Floorplan, Pantry, Sound System Wiring, Vaulted Ceiling(s), Wainscoting, Walk-In Closet(s)
Heating Central, Fireplace(s), Natural Gas
Cooling Ceiling Fan(s), Central Air, Electric
Flooring Carpet, Ceramic Tile, Wood
Fireplaces Number 1
Fireplaces Type Family Room, Gas, Gas Logs, Gas Starter, Stone
Appliance Dishwasher, Disposal, Electric Oven, Gas Cooktop, Microwave
Heat Source Central, Fireplace(s), Natural Gas
Laundry Electric Dryer Hookup, Utility Room, Full Size W/D Area, Washer Hookup
Exterior
Exterior Feature Covered Patio/Porch, Garden(s), Private Yard
Garage Spaces 2.0
Fence Back Yard, Fenced, Gate, Wood
Community Features Club House, Community Pool, Curbs, Fishing, Greenbelt, Park, Playground, Sidewalks
Utilities Available Cable Available, City Sewer, City Water, Co-op Electric, Concrete, Curbs, Electricity Connected, Individual Gas Meter, Individual Water Meter, Underground Utilities
Roof Type Composition
Garage Yes
Building
Lot Description Few Trees, Greenbelt, Interior Lot, Landscaped, Sprinkler System, Subdivision, Water/Lake View
Story Two
Foundation Slab
Structure Type Brick
Schools
School District Keller Isd
Others
Ownership Of Record
Acceptable Financing Cash, Conventional, FHA, VA Loan
Listing Terms Cash, Conventional, FHA, VA Loan
Financing Conventional
Read Less
Want to know what your home might be worth? Contact us for a FREE valuation!

Our team is ready to help you sell your home for the highest possible price ASAP

©2024 North Texas Real Estate Information Systems.
Bought with Julie Kozicki • Skye TX Realty Group

GET MORE INFORMATION





