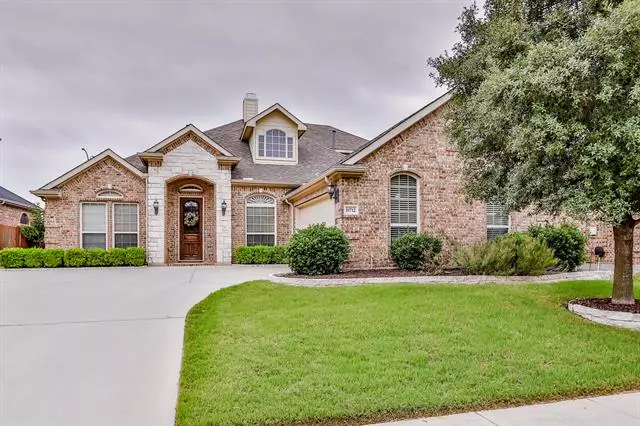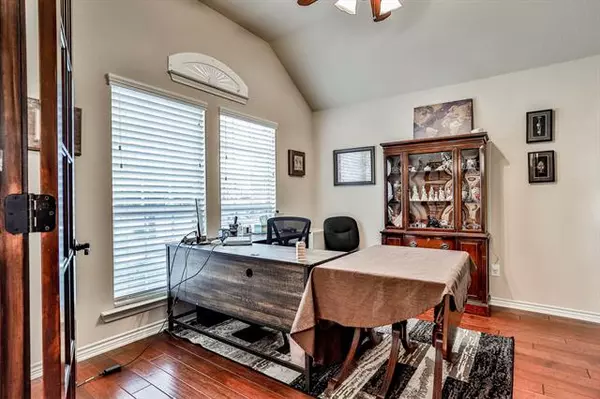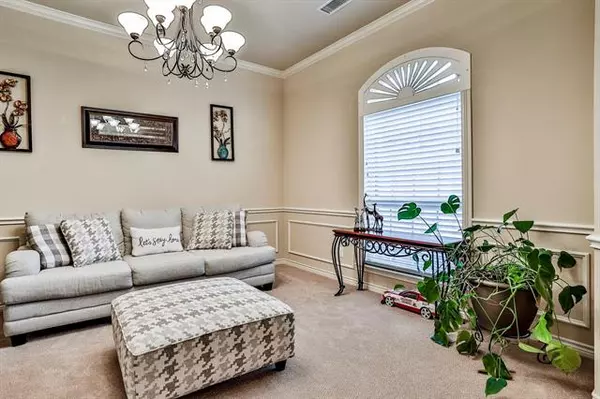$499,000
For more information regarding the value of a property, please contact us for a free consultation.
11712 Wolfcreek Lane Fort Worth, TX 76244
3 Beds
3 Baths
2,719 SqFt
Key Details
Property Type Single Family Home
Sub Type Single Family Residence
Listing Status Sold
Purchase Type For Sale
Square Footage 2,719 sqft
Price per Sqft $183
Subdivision Villages Of Woodland Spgs W
MLS Listing ID 20066553
Sold Date 06/16/22
Style Traditional
Bedrooms 3
Full Baths 2
Half Baths 1
HOA Fees $22
HOA Y/N Mandatory
Year Built 2011
Annual Tax Amount $8,666
Lot Size 7,884 Sqft
Acres 0.181
Property Description
Beautifully maintained home in highly sought-after Keller ISD and master planned Villages of Woodland Springs! Office off entry with glass French doors. Two living areas downstairs with media room upstairs. Primary bdrm with sitting area is split from the other two secondary bdrms. Kitchen has double ovens, island and breakfast bar. Backyard oasis with extended patio for plenty of seating space, ceiling fans, gas grill connected to gas line and beautiful landscaping. Oversized garage with Tesla wall connector. Large laundry room with storage closet, countertop and lots of cabinets. Recently replaced roof with upgraded shingles. Villages of Woodland Springs offers the perfect blend of comfort and convenience. Shopping and entertainment is close by while miles of open greenbelts ensure there is plenty of space to breathe. Many great community amenities including trails, playgrounds, SIX pools, picnic areas, basketball half-court and wonderful events year round for all ages.
Location
State TX
County Tarrant
Direction From 35W North, East on Timberland Blvd, left on Stable Door Ln, left on Wolfcreek Ln. From Hwy 170, south on either Alta Vista Rd or Old Denton Rd to Timberland Blvd, then to Stable Door Ln & Wolfcreek Ln.
Rooms
Dining Room 1
Interior
Interior Features Decorative Lighting, Double Vanity, High Speed Internet Available, Kitchen Island, Pantry, Sound System Wiring, Vaulted Ceiling(s), Walk-In Closet(s)
Heating Central
Cooling Central Air, Electric, Zoned
Flooring Carpet, Ceramic Tile, Wood
Fireplaces Number 1
Fireplaces Type Decorative, Gas Logs, Gas Starter, Stone
Appliance Dishwasher, Disposal, Gas Cooktop, Microwave, Convection Oven, Plumbed for Ice Maker, Refrigerator
Heat Source Central
Laundry Electric Dryer Hookup, Utility Room, Full Size W/D Area, Washer Hookup
Exterior
Exterior Feature Covered Patio/Porch, Rain Gutters
Garage Spaces 2.0
Carport Spaces 2
Fence Brick, Wood
Utilities Available City Sewer, City Water, Sidewalk
Roof Type Composition
Garage Yes
Building
Lot Description Cul-De-Sac, Few Trees, Landscaped, Sprinkler System, Subdivision
Story Two
Foundation Slab
Structure Type Brick,Rock/Stone
Schools
School District Keller Isd
Others
Ownership See Tax
Acceptable Financing Cash, Conventional, FHA, VA Loan
Listing Terms Cash, Conventional, FHA, VA Loan
Financing Cash
Special Listing Condition Survey Available, Utility Easement
Read Less
Want to know what your home might be worth? Contact us for a FREE valuation!

Our team is ready to help you sell your home for the highest possible price ASAP

©2024 North Texas Real Estate Information Systems.
Bought with Allyson York • Century 21 Judge Fite Company

GET MORE INFORMATION





