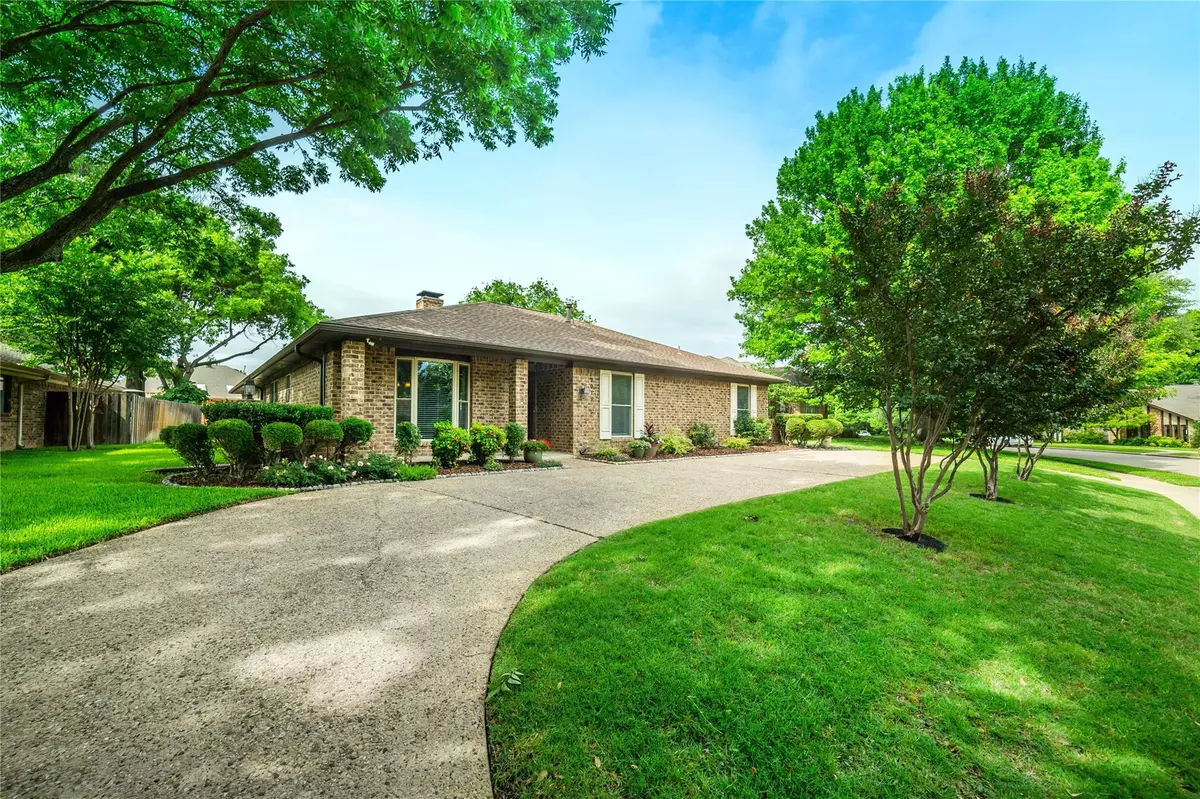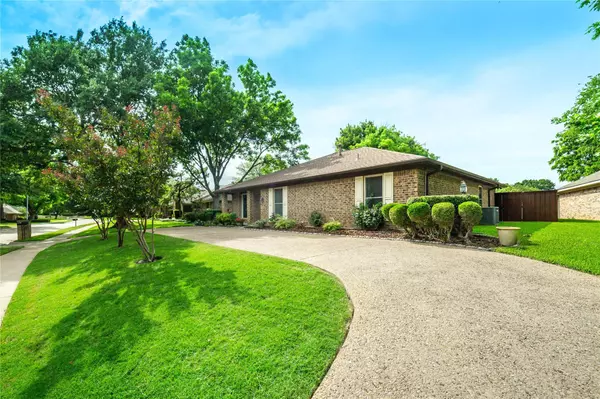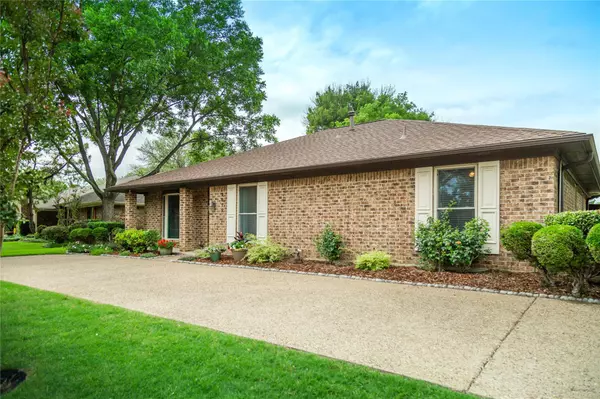$424,900
For more information regarding the value of a property, please contact us for a free consultation.
2015 Chestnut Hill Lane Richardson, TX 75082
4 Beds
3 Baths
1,957 SqFt
Key Details
Property Type Single Family Home
Sub Type Single Family Residence
Listing Status Sold
Purchase Type For Sale
Square Footage 1,957 sqft
Price per Sqft $217
Subdivision University Estates
MLS Listing ID 20056632
Sold Date 07/07/22
Style Ranch,Traditional
Bedrooms 4
Full Baths 2
Half Baths 1
HOA Y/N None
Year Built 1980
Annual Tax Amount $6,621
Lot Size 10,280 Sqft
Acres 0.236
Lot Dimensions 96x125x124x49
Property Description
Wonderful opportunity to own this quintessential 1 story ranch located in one of East Richardson's best neighborhoods, University Estates North! This charmer has been impeccably maintained & it shows. Lovely curb appeal w lush landscaping, circular drive, Pella windows & red front door w leaded glass. Immediately feel the warmth upon entering & notice only tile or laminate wood floors thru out, no carpet! Light & bright dining room w can lights+fresh paint is ready for entertaining. The spacious family room is truly the heart of this home w vaulted ceilings, wood beam, brick fireplace, gas logs, updated wet bar+room for a separate seating area. The kitchen boasts granite counters, SS double ovens+dishwasher, gas cooktop & plenty of storage in the solid wood cabinets. Master+secondary bathrooms have been nicely updated w classic finishes. Huge backyard w wood fence allows for lots of room for fun! Garage has underground storm shelter w fan, lighting+room for 6. See full list of updates!
Location
State TX
County Dallas
Direction From Central Expressway, exit Campbell and head East. Turn left onto Yale. Turn right onto Chestnut Hill Lane. Home is on the left.
Rooms
Dining Room 2
Interior
Interior Features Cable TV Available, Chandelier, Decorative Lighting, Eat-in Kitchen, Granite Counters, High Speed Internet Available, Paneling, Pantry, Vaulted Ceiling(s), Walk-In Closet(s), Wet Bar
Heating Central, Natural Gas
Cooling Ceiling Fan(s), Central Air, Electric
Flooring Ceramic Tile, Laminate, Travertine Stone
Fireplaces Number 1
Fireplaces Type Brick, Gas, Gas Logs, Glass Doors, Living Room, Raised Hearth
Appliance Dishwasher, Disposal, Electric Oven, Gas Cooktop, Plumbed For Gas in Kitchen
Heat Source Central, Natural Gas
Laundry Electric Dryer Hookup, Utility Room, Full Size W/D Area, Washer Hookup
Exterior
Exterior Feature Covered Patio/Porch, Rain Gutters, Private Yard, Storage, Storm Cellar
Garage Spaces 2.0
Fence Back Yard, Privacy, Wood
Utilities Available Alley, Cable Available, City Sewer, City Water, Concrete, Curbs, Electricity Available, Electricity Connected, Individual Gas Meter, Individual Water Meter, Natural Gas Available, Phone Available, Sewer Available, Sidewalk
Roof Type Composition
Garage Yes
Building
Lot Description Few Trees, Interior Lot, Landscaped, Lrg. Backyard Grass, Sprinkler System, Subdivision
Story One
Foundation Slab
Structure Type Brick
Schools
School District Richardson Isd
Others
Ownership Jarrod & Crystal Jarrett
Acceptable Financing Cash, Conventional, FHA, VA Loan
Listing Terms Cash, Conventional, FHA, VA Loan
Financing Conventional
Read Less
Want to know what your home might be worth? Contact us for a FREE valuation!

Our team is ready to help you sell your home for the highest possible price ASAP

©2024 North Texas Real Estate Information Systems.
Bought with Amy Timmerman • Local Resident Realty

GET MORE INFORMATION





