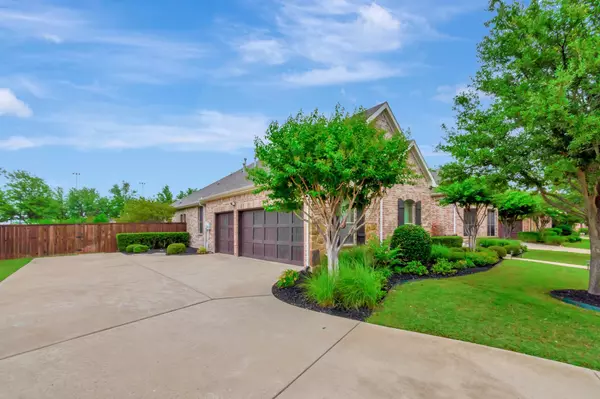$774,900
For more information regarding the value of a property, please contact us for a free consultation.
2421 Lilyfield Drive Trophy Club, TX 76262
3 Beds
4 Baths
3,365 SqFt
Key Details
Property Type Single Family Home
Sub Type Single Family Residence
Listing Status Sold
Purchase Type For Sale
Square Footage 3,365 sqft
Price per Sqft $230
Subdivision The Highlands At Trophy Club
MLS Listing ID 20063004
Sold Date 07/27/22
Bedrooms 3
Full Baths 3
Half Baths 1
HOA Fees $39/ann
HOA Y/N Mandatory
Year Built 2009
Lot Size 0.340 Acres
Acres 0.34
Property Description
Look no further! This stunning one story home is located in the heart of Trophy Club in Northwest ISD. Enjoy the golf cart community lifestyle while being within walking distance to Medlin Middle and Byron Nelson High School. This open floor plan has beautiful 13 foot soaring ceilings, a media room and office that could be converted to a 4th bedroom if desired. Oversized lot with plenty of privacy, continuous three car garage with tons of storage space over the garage. The kitchen boasts granite countertops and stainless appliances with a 6 burner gas stovetop, double ovens, eat in island, breakfast nook and coffee or wine bar. It is an entertainers dream! The spacious master suite has plenty of room for a private sitting area or exercise space and direct access to outdoor covered patio. The master bath has dual vanities, a soaking tub and huge master closet with plenty of space to organize all your seasons of attire. You don't want to miss out on calling this one home!
Location
State TX
County Denton
Community Curbs, Golf, Greenbelt, Jogging Path/Bike Path, Park, Playground, Pool, Sidewalks
Direction From 114 West, exit Trophy Lake Drive. Take the second exit at the roundabout and stay on Trophy Club Drive. Take a left on to Lilyfield. Home will be on the right.
Rooms
Dining Room 2
Interior
Interior Features Built-in Features, Cable TV Available, Decorative Lighting, Double Vanity, Eat-in Kitchen, Granite Counters, High Speed Internet Available, Kitchen Island, Pantry, Vaulted Ceiling(s), Walk-In Closet(s)
Heating Natural Gas
Cooling Central Air
Flooring Carpet, Ceramic Tile, Wood
Fireplaces Number 1
Fireplaces Type Gas
Appliance Built-in Gas Range, Dishwasher, Disposal
Heat Source Natural Gas
Exterior
Exterior Feature Courtyard, Covered Patio/Porch
Garage Spaces 3.0
Carport Spaces 3
Fence Back Yard
Community Features Curbs, Golf, Greenbelt, Jogging Path/Bike Path, Park, Playground, Pool, Sidewalks
Utilities Available City Sewer, MUD Water, Sidewalk
Roof Type Composition
Garage Yes
Building
Lot Description Landscaped
Story One
Foundation Slab
Structure Type Brick
Schools
School District Northwest Isd
Others
Restrictions No Divide
Ownership See tax
Financing Cash
Read Less
Want to know what your home might be worth? Contact us for a FREE valuation!

Our team is ready to help you sell your home for the highest possible price ASAP

©2024 North Texas Real Estate Information Systems.
Bought with Bradley Crouch • Engel&Voelkers DallasSouthlake

GET MORE INFORMATION





