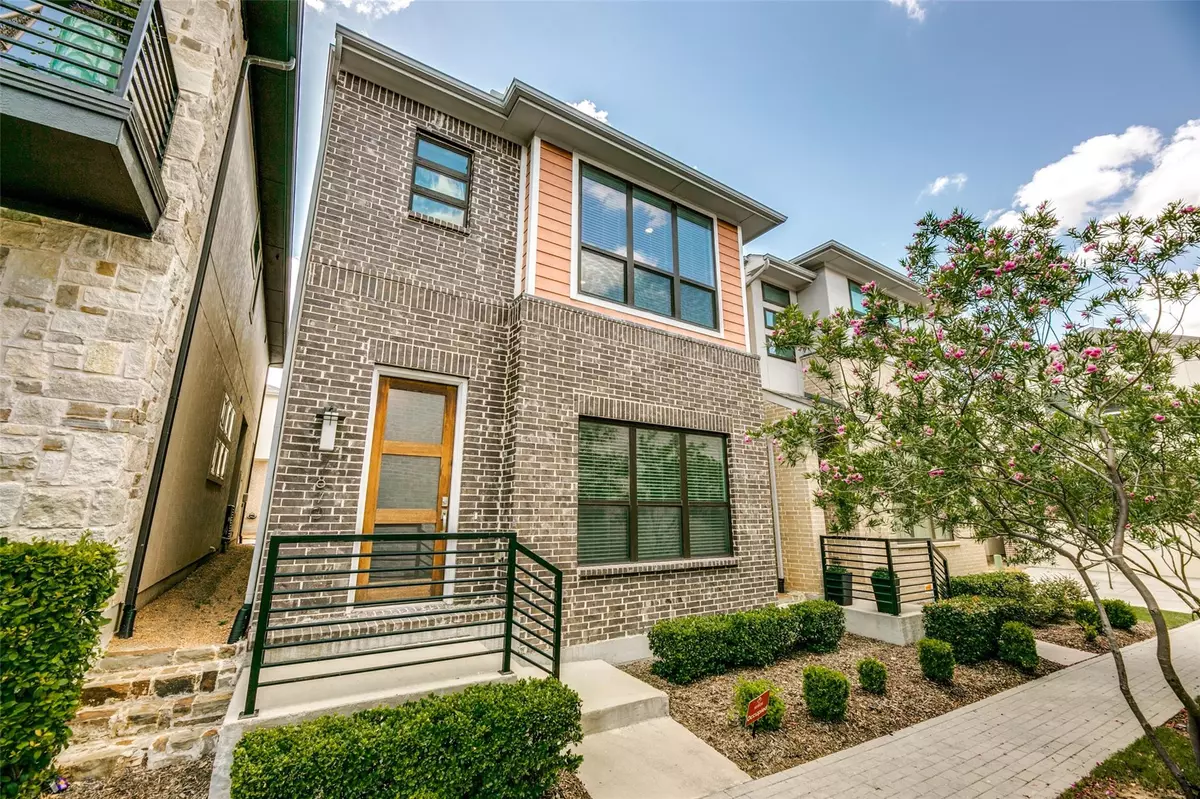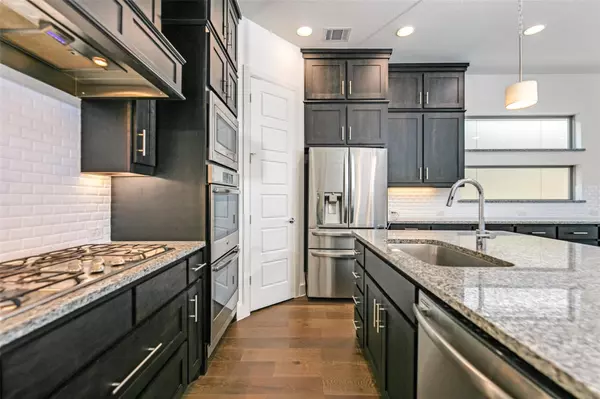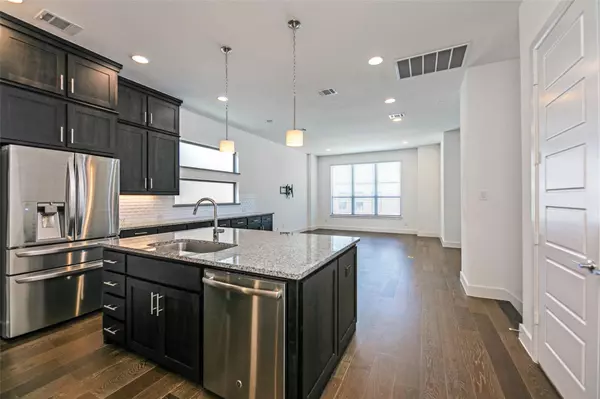$560,000
For more information regarding the value of a property, please contact us for a free consultation.
7870 Verona Place Dallas, TX 75231
3 Beds
3 Baths
1,774 SqFt
Key Details
Property Type Single Family Home
Sub Type Single Family Residence
Listing Status Sold
Purchase Type For Sale
Square Footage 1,774 sqft
Price per Sqft $315
Subdivision Merion/Midtown Park Ph 1
MLS Listing ID 20073552
Sold Date 08/22/22
Style Contemporary/Modern
Bedrooms 3
Full Baths 2
Half Baths 1
HOA Fees $127/ann
HOA Y/N Mandatory
Year Built 2017
Annual Tax Amount $10,795
Lot Size 1,655 Sqft
Acres 0.038
Property Description
Modern home in exclusive gated community of Merion at Midtown Park! Stunning two story home with 3 bedrooms and 2.5 baths. Living Room features a wall of windows and wood floors! Beautiful kitchen and dining area with granite counters, maple cabinets, and GE stainless appliances. Spacious corner pantry and convenient laundry space near the kitchen. Large Master features a spa shower, dual sinks, generous walk-in closet, and linen closet. Two bedrooms with spacious walk-in closets and hall bath near entry. Additional storage space under stairs. Energy efficient features include 16 SEER AC, radiant barrier decking, low-E windows, tankless water heater, and Energy Star 3.0 certified! Residents enjoy infinity pool and dog park. Centrally located with easy access to Downtown, White Rock trails, North Park and so much more! Washer and Dryer included with home! Truly a Must See!!
Location
State TX
County Dallas
Community Community Pool, Gated, Greenbelt, Perimeter Fencing, Pool, Sidewalks
Direction From U.S. Hwy. 75, take the Walnut Hill exit and travel east. Turn left on Rambler Road. past Meadow Road. Just north of Texas Health Presbyterian Hospital of Dallas, the Merion at Midtown Park subdivision is located at the intersection of Meadow Rd. and Rambler Rd.
Rooms
Dining Room 1
Interior
Interior Features Cable TV Available, Decorative Lighting, Eat-in Kitchen, Granite Counters, High Speed Internet Available, Kitchen Island, Open Floorplan, Walk-In Closet(s), Wired for Data
Heating Central, Natural Gas, Zoned
Cooling Ceiling Fan(s), Central Air, Electric, Zoned
Flooring Carpet, Ceramic Tile, Hardwood
Appliance Dishwasher, Disposal, Dryer, Gas Cooktop, Gas Oven, Microwave, Double Oven, Plumbed For Gas in Kitchen, Plumbed for Ice Maker, Refrigerator, Vented Exhaust Fan, Washer
Heat Source Central, Natural Gas, Zoned
Laundry Electric Dryer Hookup, Utility Room, Full Size W/D Area, Washer Hookup
Exterior
Exterior Feature Courtyard
Garage Spaces 2.0
Pool In Ground
Community Features Community Pool, Gated, Greenbelt, Perimeter Fencing, Pool, Sidewalks
Utilities Available Asphalt, Cable Available, City Sewer, City Water, Individual Gas Meter, Underground Utilities
Roof Type Composition
Garage Yes
Private Pool 1
Building
Story Two
Foundation Slab
Structure Type Brick,Siding
Schools
School District Dallas Isd
Others
Ownership withheld
Financing Conventional
Read Less
Want to know what your home might be worth? Contact us for a FREE valuation!

Our team is ready to help you sell your home for the highest possible price ASAP

©2024 North Texas Real Estate Information Systems.
Bought with Charisse Medellin • Compass RE Texas, LLC

GET MORE INFORMATION





