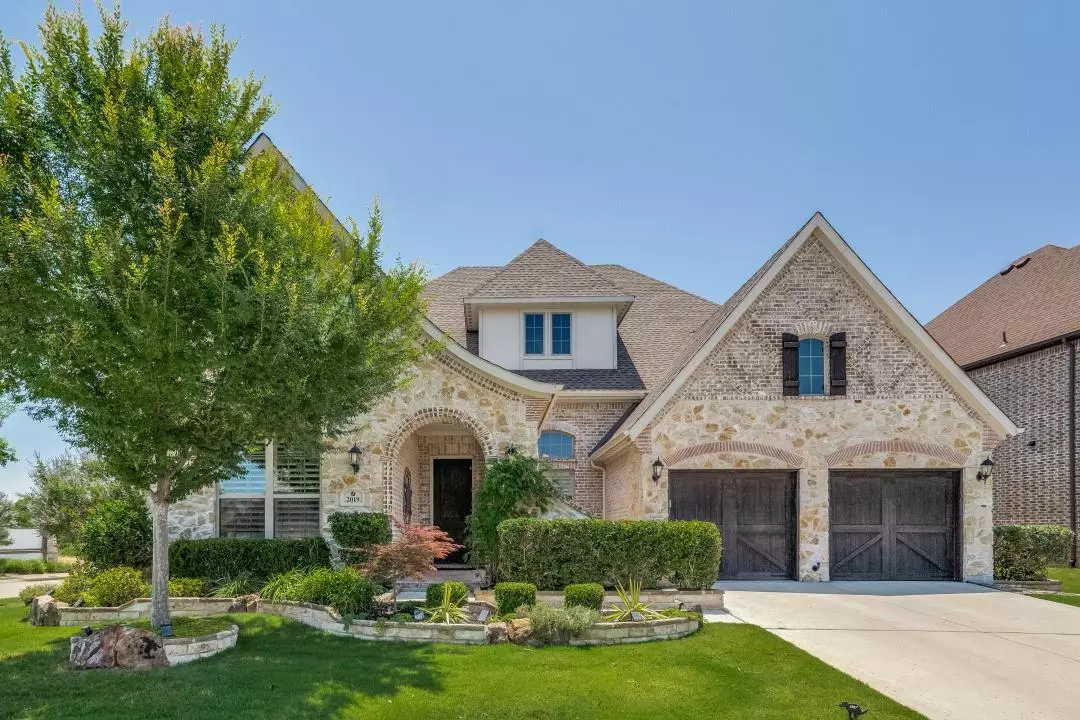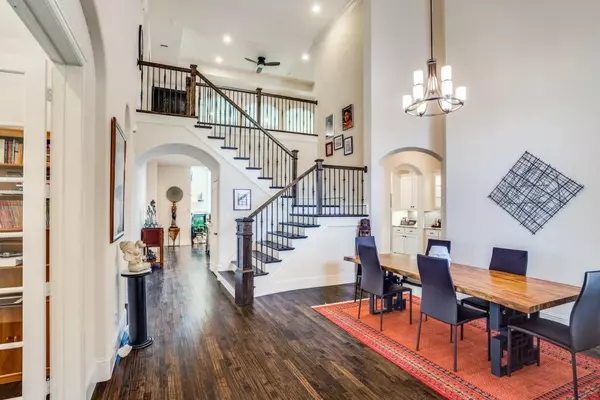$895,000
For more information regarding the value of a property, please contact us for a free consultation.
2019 Calisto Way Allen, TX 75013
4 Beds
5 Baths
3,907 SqFt
Key Details
Property Type Single Family Home
Sub Type Single Family Residence
Listing Status Sold
Purchase Type For Sale
Square Footage 3,907 sqft
Price per Sqft $229
Subdivision Cypress Meadows
MLS Listing ID 20083596
Sold Date 08/05/22
Style Traditional
Bedrooms 4
Full Baths 3
Half Baths 2
HOA Fees $79/ann
HOA Y/N Mandatory
Year Built 2016
Lot Size 9,761 Sqft
Acres 0.2241
Property Description
2016 built 3,907 Sq. Ft., well maintained, North facing, light & bright, 2 story Normandy corner brick house with rock & stone elevation. Brick floored front patio to sit & enjoy beverages, admiring the landscaping, and waving to neighbors walking by. Large backyard lush with trees and plants, backs to green cornfield giving privacy + unobstructed view. 4 Bedroom, 3.5 bath with master and guest suite downstairs. formal dining, high-ceiling family room, gas fireplace, breakfast nook. Hunter plantation shutters on windows. Kitchen has 12 ft x 4 ft island with a single slab marble countertop, 60:40 under mount SS sink. Also, SS appliances, marble backsplash, external exhaust vents, 6 burner gas range, 42 in. cabinets, pull out spice racks, a hutch and butlers pantry. Staircase with wrought iron spindles leading to spacious game room that can hold a pool table; also has dry bar. One side has a beautiful media room, other has 2 bedrooms with J&J bathroom.
Location
State TX
County Collin
Community Club House, Community Pool, Community Sprinkler, Curbs, Fitness Center, Greenbelt, Jogging Path/Bike Path, Park, Perimeter Fencing, Playground, Pool, Sidewalks
Direction Ridgeview & Custer: Go South. 3rd. Left on Pannell Street. A Right on Conifer Ln. At the dead-end, make a left on Calisto Way. Last house on the right.
Rooms
Dining Room 3
Interior
Interior Features Built-in Features, Cable TV Available, Chandelier, Double Vanity, Dry Bar, Eat-in Kitchen, Flat Screen Wiring, Granite Counters, High Speed Internet Available, Kitchen Island, Loft, Open Floorplan, Pantry, Sound System Wiring, Vaulted Ceiling(s), Walk-In Closet(s), Wired for Data
Heating Central, Natural Gas, Zoned
Cooling Ceiling Fan(s), Central Air, Electric, Zoned
Flooring Carpet, Hardwood, Tile
Fireplaces Number 1
Fireplaces Type Family Room, Gas Logs, Gas Starter, Insert
Equipment Home Theater, Irrigation Equipment
Appliance Built-in Gas Range, Commercial Grade Range, Dishwasher, Disposal, Electric Oven, Gas Cooktop, Microwave, Double Oven, Plumbed for Ice Maker, Tankless Water Heater, Vented Exhaust Fan, Water Filter, Water Softener
Heat Source Central, Natural Gas, Zoned
Laundry Electric Dryer Hookup, Utility Room, Full Size W/D Area, Washer Hookup, Other
Exterior
Exterior Feature Courtyard, Covered Patio/Porch, Rain Gutters, Lighting, Private Yard
Garage Spaces 3.0
Carport Spaces 2
Fence Brick, Perimeter, Wood
Pool Other
Community Features Club House, Community Pool, Community Sprinkler, Curbs, Fitness Center, Greenbelt, Jogging Path/Bike Path, Park, Perimeter Fencing, Playground, Pool, Sidewalks
Utilities Available All Weather Road, Cable Available, City Sewer, City Water, Co-op Electric, Curbs, Electricity Available, Electricity Connected, Individual Gas Meter, Natural Gas Available, Phone Available, Sewer Available, Sidewalk
Roof Type Composition
Garage Yes
Building
Lot Description Adjacent to Greenbelt, Corner Lot, Few Trees, Greenbelt, Landscaped, Level, Sprinkler System, Subdivision
Story Two
Foundation Slab
Structure Type Brick,Rock/Stone
Schools
School District Allen Isd
Others
Ownership Ask Realtor Tony Kukreti
Acceptable Financing Cash, Contact Agent, Conventional, Owner Carry Second
Listing Terms Cash, Contact Agent, Conventional, Owner Carry Second
Financing Conventional
Read Less
Want to know what your home might be worth? Contact us for a FREE valuation!

Our team is ready to help you sell your home for the highest possible price ASAP

©2025 North Texas Real Estate Information Systems.
Bought with Aby Jacob • Beam Real Estate, LLC
GET MORE INFORMATION





