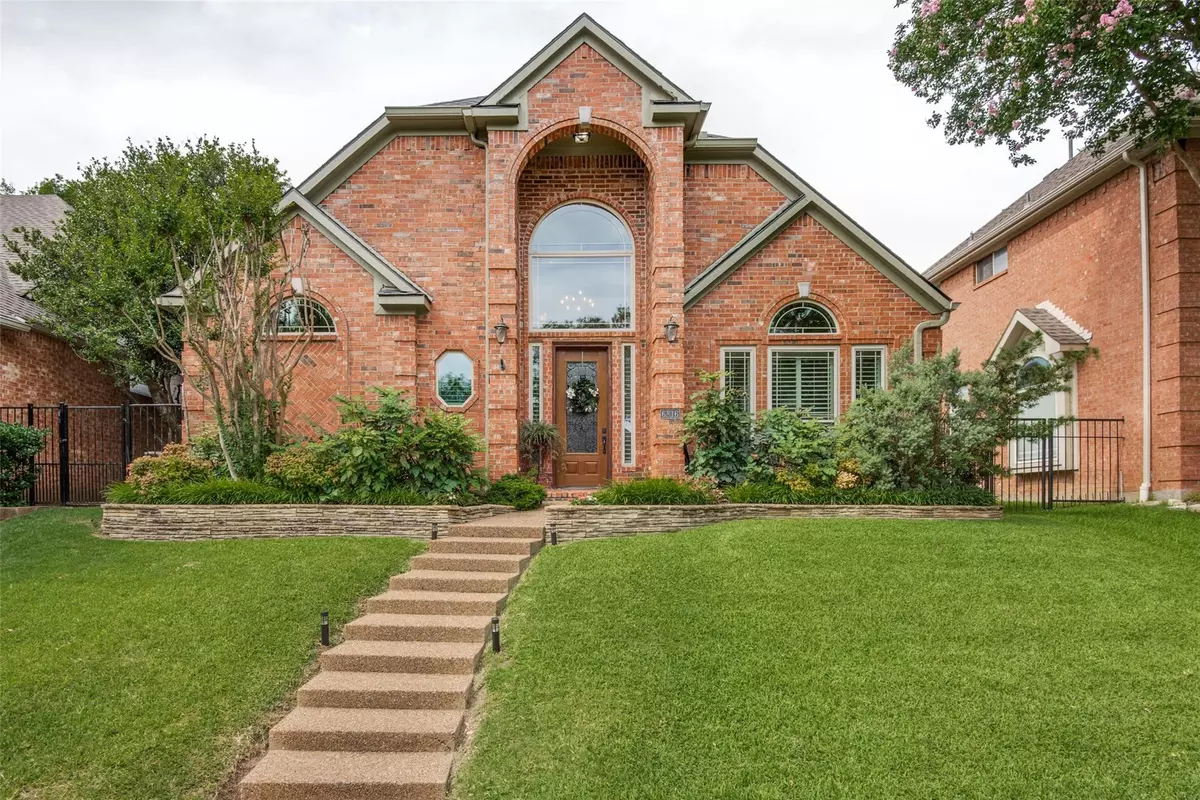$637,500
For more information regarding the value of a property, please contact us for a free consultation.
6816 Myrtle Beach Drive Plano, TX 75093
3 Beds
4 Baths
2,870 SqFt
Key Details
Property Type Single Family Home
Sub Type Single Family Residence
Listing Status Sold
Purchase Type For Sale
Square Footage 2,870 sqft
Price per Sqft $222
Subdivision The Hills At Prestonwood Iv
MLS Listing ID 20087098
Sold Date 08/22/22
Style Traditional
Bedrooms 3
Full Baths 3
Half Baths 1
HOA Fees $33/ann
HOA Y/N Mandatory
Year Built 1993
Annual Tax Amount $8,281
Lot Size 6,185 Sqft
Acres 0.142
Lot Dimensions 42x116
Property Description
Stunning 3 bedroom, 3.5 bath home in highly sought after Hills of Prestonwood community. This home has been meticulously maintained and features vaulted ceilings, an open floor plan, wet bar and gorgeous hardwood floors. The kitchen has been updated and is open to the family room and is perfect for entertaining. The primary bath has a separate tub, two sinks and a great walk in closet. The second floor retreat features a great bonus room with 2 bedrooms and 2 full baths. The backyard is a private oasis with a covered patio and gorgeous landscaping. 3 car garage, SS appliances, new water heaters, 2017 new roof and gutters. Located close to Willow Bend, Shops of Legacy and great schools.
Location
State TX
County Denton
Direction From DNT, go East on Park Blvd. , Right on Plano Pkwy, Right on La Costa and then Left on Myrtle Beach
Rooms
Dining Room 2
Interior
Interior Features Cable TV Available, Decorative Lighting, Double Vanity, Eat-in Kitchen, Flat Screen Wiring, Granite Counters, High Speed Internet Available, Kitchen Island, Open Floorplan, Vaulted Ceiling(s), Walk-In Closet(s)
Heating Central, Natural Gas
Cooling Ceiling Fan(s), Central Air, Electric, Zoned
Flooring Carpet, Ceramic Tile, Tile, Wood
Fireplaces Number 1
Fireplaces Type Gas Starter, Wood Burning
Appliance Electric Oven, Electric Range, Double Oven, Plumbed for Ice Maker
Heat Source Central, Natural Gas
Exterior
Exterior Feature Covered Patio/Porch
Garage Spaces 3.0
Fence Wood
Utilities Available City Sewer, City Water
Roof Type Composition
Garage Yes
Building
Lot Description Interior Lot
Story Two
Foundation Slab
Structure Type Brick
Schools
School District Lewisville Isd
Others
Ownership see tax roll
Financing Conventional
Read Less
Want to know what your home might be worth? Contact us for a FREE valuation!

Our team is ready to help you sell your home for the highest possible price ASAP

©2024 North Texas Real Estate Information Systems.
Bought with Jesse Lyon • Hunter Dehn Realty

GET MORE INFORMATION

