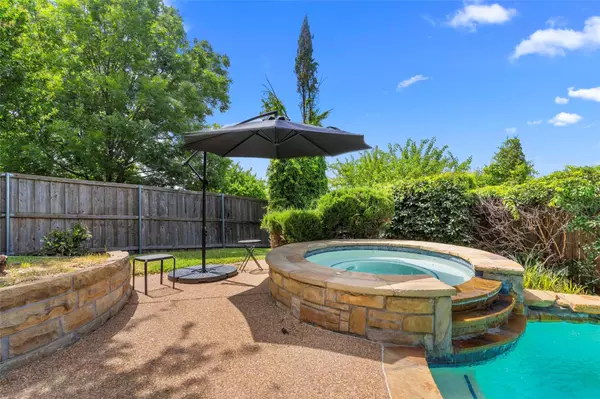$480,000
For more information regarding the value of a property, please contact us for a free consultation.
8317 Summer Park Drive Fort Worth, TX 76123
5 Beds
4 Baths
4,537 SqFt
Key Details
Property Type Single Family Home
Sub Type Single Family Residence
Listing Status Sold
Purchase Type For Sale
Square Footage 4,537 sqft
Price per Sqft $105
Subdivision Summer Creek South Add
MLS Listing ID 20089437
Sold Date 07/28/22
Bedrooms 5
Full Baths 3
Half Baths 1
HOA Fees $16
HOA Y/N Mandatory
Year Built 2001
Annual Tax Amount $10,936
Lot Size 9,583 Sqft
Acres 0.22
Property Description
Beautiful home perfect for entertaining with an inground pool, spa & outside grill. This spacious home has great curb appeal and well-maintained landscaping. Enjoy the front porch for reading, coffee, or old fashion family time. Formal living and dining area has plenty of space for entertaining. Main living area has large windows allowing natural light and a cozy fireplace. Nice size kitchen with a bar and sitting area. Enjoy an expansive primary suite with a spacious walk-in closet. Office has French doors making it easy to work from home in peace. Upstairs has 4 addl. bedrooms & two full baths, media room, and game room. 3 car garage that will accommodate 3 vehicles. Enjoy the serenity of your backyard oasis, as this home backs up to a greenbelt! Plenty of things to do as you are 15min. from Downtown Fort Worth, 9min. from exclusive dining and shopping in Clearfork, and 4min. from Chisholm Trail Ranch! Rare chance at a home where you can truly have it ALL, a MUST SEE!
Location
State TX
County Tarrant
Direction From Fort Worth, SOUTH on Chisholm Trail Tollway, exit Sycamore School Road, EAST on Sycamore School Road 0.4 miles, SOUTH on Summer Creek Drive for 0.7 miles, EAST on to Summer Park Drive, home will be on left.
Rooms
Dining Room 2
Interior
Interior Features Cable TV Available, Flat Screen Wiring, Granite Counters, Kitchen Island, Open Floorplan, Pantry, Vaulted Ceiling(s)
Heating Central, Electric
Cooling Ceiling Fan(s), Central Air, Electric
Flooring Carpet, Ceramic Tile
Fireplaces Number 1
Fireplaces Type Gas
Appliance Dishwasher, Disposal, Gas Water Heater, Microwave, Plumbed for Ice Maker
Heat Source Central, Electric
Exterior
Exterior Feature Rain Gutters
Garage Spaces 3.0
Fence Back Yard, Privacy, Wood
Pool In Ground, Outdoor Pool, Pool/Spa Combo
Utilities Available Asphalt, City Sewer, City Water, Curbs
Roof Type Composition,Fiberglass
Garage Yes
Private Pool 1
Building
Lot Description Adjacent to Greenbelt, Interior Lot, Landscaped, Sprinkler System
Story Two
Foundation Slab
Structure Type Brick,Siding
Schools
School District Crowley Isd
Others
Ownership Call Agent
Acceptable Financing Cash, Conventional, FHA, VA Loan
Listing Terms Cash, Conventional, FHA, VA Loan
Financing Conventional
Read Less
Want to know what your home might be worth? Contact us for a FREE valuation!

Our team is ready to help you sell your home for the highest possible price ASAP

©2024 North Texas Real Estate Information Systems.
Bought with Peter Truong • JPAR Cedar Hill

GET MORE INFORMATION





