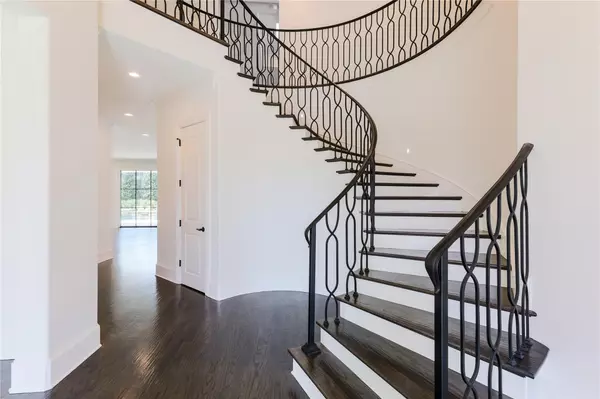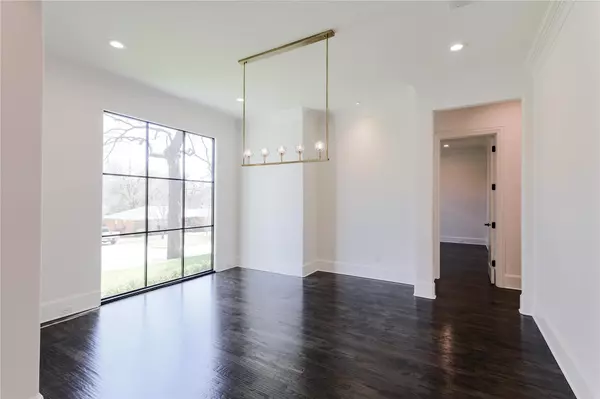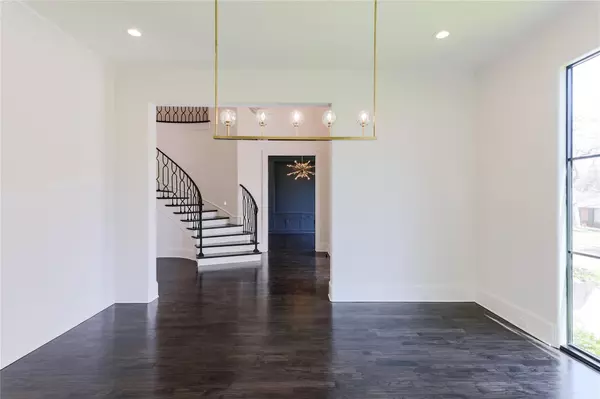$1,749,000
For more information regarding the value of a property, please contact us for a free consultation.
8535 Groveland Drive Dallas, TX 75218
4 Beds
6 Baths
4,948 SqFt
Key Details
Property Type Single Family Home
Sub Type Single Family Residence
Listing Status Sold
Purchase Type For Sale
Square Footage 4,948 sqft
Price per Sqft $353
Subdivision Forest Hills Estates
MLS Listing ID 20097029
Sold Date 07/22/22
Bedrooms 4
Full Baths 4
Half Baths 2
HOA Y/N None
Year Built 2007
Lot Size 0.336 Acres
Acres 0.336
Property Description
Masterfully renovated custom home in desired Forest Hill enclave & close proximity to WRL & Dallas Arboretum. Formal entry has beautiful sweeping iron & wood staircase, flanked by formal dining & study w custom built-ins. Open living room has custom built-ins & beautiful vista of pool & professional landscaped back lawn & adjoins chef designed kitchen & breakfast room. Kitchen features top-of-the line Thermador SS appls, cabinet front fridge, 2 dishwashers, 48in dual fuel range & wine fridge. 1st floor owners suite has oak hardwoods, crown moldings & fantastic bath w large frameless shower, jetted tub, dual vanities & dual walk-in closets. There is a guest bedroom down & two up w magnificent renovated baths. Upstairs offers separate media & game room w wet bar, beverage fridge, & private powder bath. Additional amenities: full size laundry w loads of built-ins, dual washer & dryer, wet bar, walk-in pantry, 2 powder baths down&up, pool-spa, builtin grilling area, firepit & 3 car garage.
Location
State TX
County Dallas
Direction From Garland Rd turn onto Lakeland Dr. Turn right on Groveland Dr. Home will be on the right
Rooms
Dining Room 2
Interior
Interior Features Built-in Features, Built-in Wine Cooler, Cable TV Available, Chandelier, Decorative Lighting, Double Vanity, Eat-in Kitchen, Flat Screen Wiring, High Speed Internet Available, Kitchen Island, Multiple Staircases, Open Floorplan, Pantry, Smart Home System, Sound System Wiring, Vaulted Ceiling(s), Walk-In Closet(s), Wet Bar
Heating Central
Cooling Central Air
Flooring Carpet, Tile, Wood
Fireplaces Number 1
Fireplaces Type Fire Pit, Outside
Equipment Home Theater
Appliance Built-in Gas Range, Built-in Refrigerator, Dishwasher, Disposal, Gas Oven, Gas Range, Microwave, Double Oven, Plumbed For Gas in Kitchen, Refrigerator, Vented Exhaust Fan
Heat Source Central
Laundry Electric Dryer Hookup, Utility Room, Full Size W/D Area, Stacked W/D Area, Washer Hookup
Exterior
Exterior Feature Attached Grill, Built-in Barbecue, Covered Patio/Porch, Fire Pit, Gas Grill, Rain Gutters, Outdoor Grill, Outdoor Kitchen, Outdoor Living Center, Private Yard
Garage Spaces 3.0
Fence Wood
Pool In Ground, Pool Sweep, Pool/Spa Combo, Salt Water
Utilities Available Asphalt, Cable Available, City Sewer, City Water, Concrete, Curbs, Dirt, Electricity Available, Electricity Connected, Phone Available
Roof Type Composition
Garage Yes
Private Pool 1
Building
Lot Description Interior Lot, Landscaped
Story Two
Foundation Pillar/Post/Pier
Structure Type Stucco
Schools
School District Dallas Isd
Others
Financing Conventional
Read Less
Want to know what your home might be worth? Contact us for a FREE valuation!

Our team is ready to help you sell your home for the highest possible price ASAP

©2024 North Texas Real Estate Information Systems.
Bought with Skylar Champion • Dave Perry Miller Real Estate

GET MORE INFORMATION





