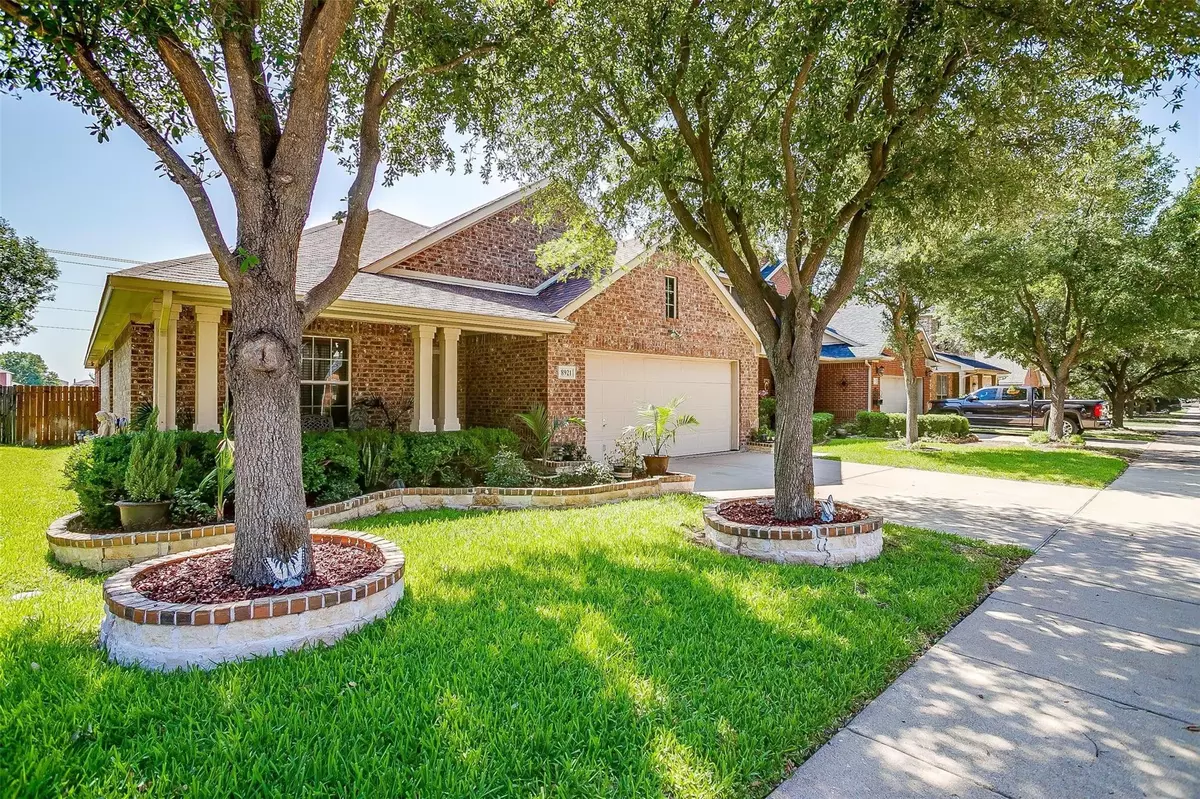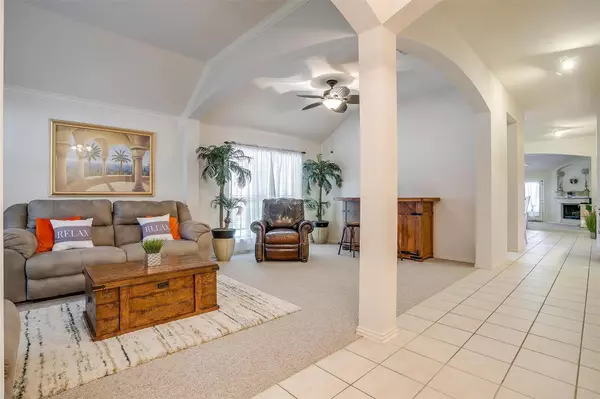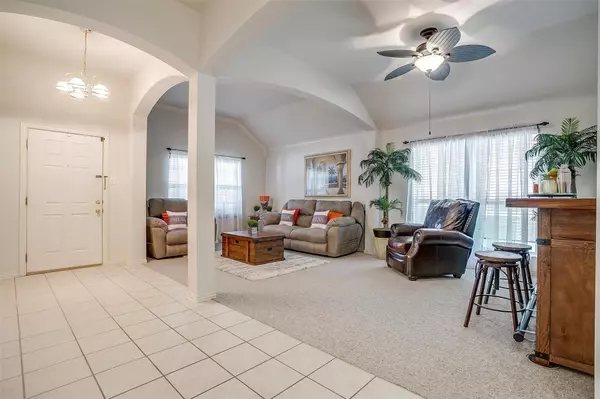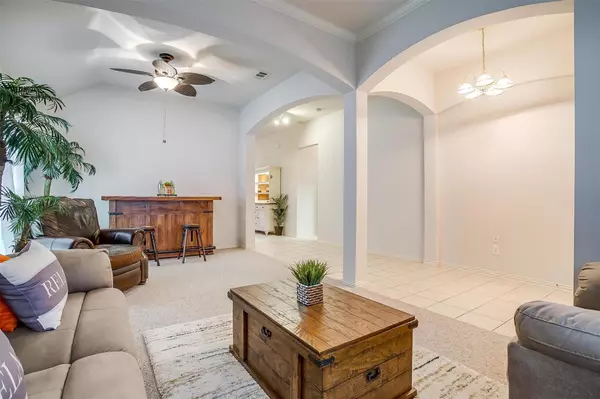$349,990
For more information regarding the value of a property, please contact us for a free consultation.
8921 N Friendswood Drive Fort Worth, TX 76123
4 Beds
2 Baths
2,208 SqFt
Key Details
Property Type Single Family Home
Sub Type Single Family Residence
Listing Status Sold
Purchase Type For Sale
Square Footage 2,208 sqft
Price per Sqft $158
Subdivision Summer Creek Ranch Add
MLS Listing ID 20092501
Sold Date 08/10/22
Style Traditional
Bedrooms 4
Full Baths 2
HOA Fees $23
HOA Y/N Mandatory
Year Built 2003
Annual Tax Amount $6,469
Lot Size 5,749 Sqft
Acres 0.132
Lot Dimensions 115' x 50'
Property Description
One owner and proudly maintained property in Summer Creek Ranch! This single story plan offers a sensible life design along with a well maintained past. Freshly painted and comes with many property improvements including a walk in shower in the secondary bath, hail proof rubber shingles, sidewalk to back yard, slab under the conveying storage shed, decked back porch with included Michael Phelps spa hot-tub, porch railings & lighted remote controlled awning, and a bricked & covered front porch! Mature trees give you shade from the setting sun and the manicured lawn includes a rain bird sprinkler system to automate watering. Master suite offers a soaking tub and walk in closet. The front secondary living area with connected study would easily make for a formal dining room if needed. Utility room right outside the owner's retreat offers maximum simplicity and convenience!
Location
State TX
County Tarrant
Community Curbs
Direction From Fort Worth take CTP to Risinger Rd and head east. Take a right on Hulen and then a left onto W Cleburne Rd. Right on Wren Ridge, then right on Friendswood - property is on the right.
Rooms
Dining Room 1
Interior
Interior Features Cable TV Available, Decorative Lighting, Double Vanity, Eat-in Kitchen, Granite Counters, High Speed Internet Available, Open Floorplan, Pantry, Walk-In Closet(s)
Heating Central, Electric, Fireplace(s)
Cooling Ceiling Fan(s), Central Air, Electric
Flooring Carpet, Tile
Fireplaces Number 1
Fireplaces Type Family Room, Gas
Equipment Irrigation Equipment
Appliance Dishwasher, Disposal, Electric Cooktop, Electric Oven, Gas Water Heater, Microwave, Plumbed for Ice Maker
Heat Source Central, Electric, Fireplace(s)
Laundry Electric Dryer Hookup, Utility Room, Full Size W/D Area, Washer Hookup
Exterior
Exterior Feature Awning(s), Covered Patio/Porch, Rain Gutters, Lighting, Private Yard
Garage Spaces 2.0
Fence Fenced, Gate, Wood
Pool Separate Spa/Hot Tub
Community Features Curbs
Utilities Available Cable Available, City Sewer, City Water, Curbs, Electricity Connected, Individual Gas Meter, Individual Water Meter, Natural Gas Available, Phone Available, Sidewalk, Underground Utilities
Roof Type Shingle,Synthetic,Other
Garage Yes
Building
Lot Description Interior Lot, Landscaped, Sprinkler System, Subdivision
Story One
Foundation Slab
Structure Type Brick,Siding
Schools
School District Crowley Isd
Others
Restrictions Deed
Ownership See Agent
Acceptable Financing Cash, Conventional, FHA, VA Loan
Listing Terms Cash, Conventional, FHA, VA Loan
Financing Conventional
Read Less
Want to know what your home might be worth? Contact us for a FREE valuation!

Our team is ready to help you sell your home for the highest possible price ASAP

©2025 North Texas Real Estate Information Systems.
Bought with Ashley Mcelroy • CLARK REAL ESTATE GROUP
GET MORE INFORMATION





