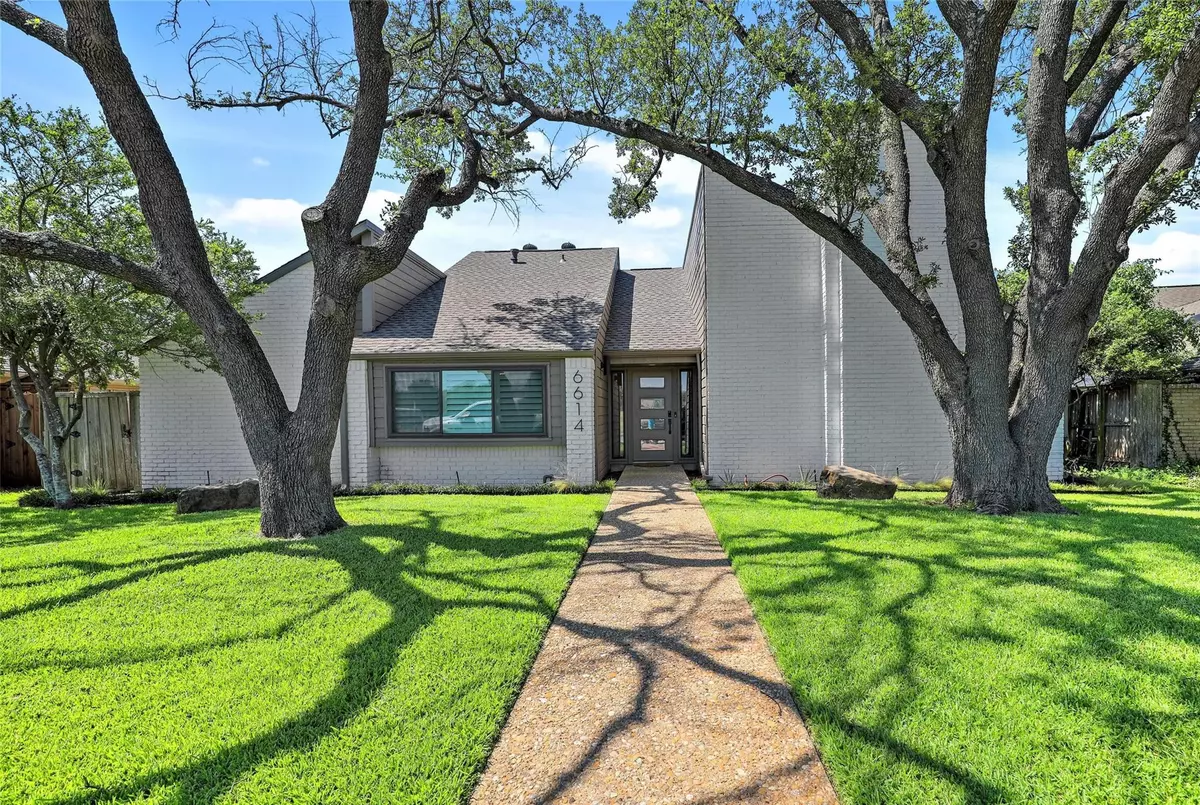$689,000
For more information regarding the value of a property, please contact us for a free consultation.
6614 Brentfield Drive Dallas, TX 75248
4 Beds
3 Baths
2,659 SqFt
Key Details
Property Type Single Family Home
Sub Type Single Family Residence
Listing Status Sold
Purchase Type For Sale
Square Footage 2,659 sqft
Price per Sqft $259
Subdivision Prestonwood
MLS Listing ID 20102450
Sold Date 08/09/22
Style Traditional
Bedrooms 4
Full Baths 3
HOA Y/N None
Year Built 1980
Annual Tax Amount $12,240
Lot Size 8,929 Sqft
Acres 0.205
Property Description
Remodeled modern contemporary 4 bed 3 full bath 2 living area home w pool in Prestonwood, conveniently located across the street from Brentfield Elementary! Features spacious main living w beautiful light oak engineered hardwoods, vaulted ceiling w cedar beams, painted fireplace, and newer oversized windows w custom shades continuing throughout. Open kitchen boasts large center island w new cooktop, ample gray shaker cabinets, white quartz c-tops, Carrera marble backsplash to ceiling, double oven, and SS farm sink! Bonus 2nd living w built-in shelving and cabinets can double as a playroom! Generous master suite includes custom closet system and luxurious bathroom w separate vanities and oversized shower w upgraded floor to ceiling tile. Secondary bedrooms are spacious and bathrooms tastefully updated w modern finishes! Updates - 2022 water heater, 2021 roof, 2020 ext paint, Ring doorbell, smart thermostat and irrigation, and pool resurface w new pebble tec, coping, and water line tile!
Location
State TX
County Dallas
Direction From 635, Go N on Hillcrest, L on La Manga, R on Shadybank, and L on Brentfield. Home will be on Left with sign in front.
Rooms
Dining Room 2
Interior
Interior Features Built-in Features, Cable TV Available, Central Vacuum, Decorative Lighting, Eat-in Kitchen, High Speed Internet Available, Kitchen Island, Pantry, Vaulted Ceiling(s), Walk-In Closet(s)
Heating Central, Natural Gas
Cooling Ceiling Fan(s), Central Air, Electric
Flooring Carpet, Ceramic Tile, Wood
Fireplaces Number 1
Fireplaces Type Brick, Decorative, Gas, Gas Logs, Wood Burning
Appliance Dishwasher, Disposal, Electric Cooktop, Gas Water Heater, Microwave, Double Oven
Heat Source Central, Natural Gas
Laundry Electric Dryer Hookup, Utility Room, Full Size W/D Area, Washer Hookup
Exterior
Exterior Feature Covered Patio/Porch
Garage Spaces 2.0
Fence Wood
Pool Gunite, In Ground, Pool Sweep, Pump
Utilities Available Alley, Cable Available, City Sewer, City Water, Concrete, Curbs, Electricity Connected, Individual Gas Meter, Individual Water Meter, Sidewalk
Roof Type Composition
Garage Yes
Private Pool 1
Building
Lot Description Few Trees, Interior Lot, Landscaped, Park View, Sprinkler System, Subdivision
Story One
Foundation Slab
Structure Type Brick,Siding,Wood
Schools
School District Richardson Isd
Others
Ownership Kathryn Livesay, Jack Livesay
Acceptable Financing Cash, Conventional, FHA
Listing Terms Cash, Conventional, FHA
Financing Conventional
Special Listing Condition Survey Available
Read Less
Want to know what your home might be worth? Contact us for a FREE valuation!

Our team is ready to help you sell your home for the highest possible price ASAP

©2024 North Texas Real Estate Information Systems.
Bought with Raul Ruiz • Allie Beth Allman & Assoc.

GET MORE INFORMATION

