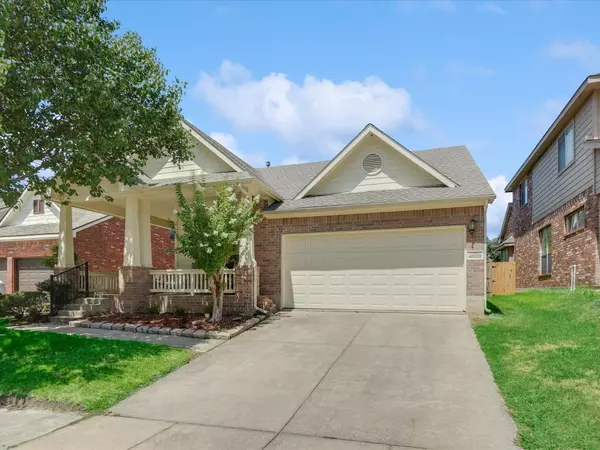$375,000
For more information regarding the value of a property, please contact us for a free consultation.
4600 Baytree Avenue Denton, TX 76208
3 Beds
2 Baths
2,359 SqFt
Key Details
Property Type Single Family Home
Sub Type Single Family Residence
Listing Status Sold
Purchase Type For Sale
Square Footage 2,359 sqft
Price per Sqft $158
Subdivision The Preserve At Pecan Creek Se
MLS Listing ID 20106227
Sold Date 10/14/22
Style Colonial
Bedrooms 3
Full Baths 2
HOA Fees $38/ann
HOA Y/N Mandatory
Year Built 2000
Annual Tax Amount $5,748
Lot Size 5,488 Sqft
Acres 0.126
Property Description
Southern Charm Greets you as you walk up onto your wrap around porch overlooking The Preserve at Pecan Creek neighborhood! This 1.5 story, well thought out floorplan features 3 bedrooms plus an office as well as a large gameroom upstairs. The front room as you enter the home is a versatile space that could be a third living space or second dining room. The master is set apart from the others and provides plenty of space and privacy. The large kitchen has SS appliances, ample counter space and cabinet storage as well as an island and breakfast bar. Perfect for get togethers and those that love to cook. The spacious living area has a wall of windows and a gas log fireplace ready for those chilly Texas winter evenings. The backyard has just enough space for play or to relax. The home has been recently repainted and is ready for it's next loving owner.
Location
State TX
County Denton
Community Club House, Community Pool, Curbs, Greenbelt, Jogging Path/Bike Path, Park, Playground, Sidewalks
Direction Exit Lakeview Blvd heading west, left on Indian Paint way, right on Hawthorn, left on Baytree, House on Left.
Rooms
Dining Room 2
Interior
Interior Features Cable TV Available, Decorative Lighting, Eat-in Kitchen, High Speed Internet Available, Kitchen Island, Walk-In Closet(s)
Heating Central, Fireplace(s), Natural Gas
Cooling Ceiling Fan(s), Central Air, Electric
Flooring Carpet, Ceramic Tile
Fireplaces Number 1
Fireplaces Type Brick, Family Room, Gas Logs, Gas Starter
Appliance Dishwasher, Disposal, Electric Oven, Gas Cooktop, Gas Water Heater, Microwave
Heat Source Central, Fireplace(s), Natural Gas
Laundry Electric Dryer Hookup, Utility Room, Full Size W/D Area, Washer Hookup
Exterior
Garage Spaces 2.0
Fence Wood
Community Features Club House, Community Pool, Curbs, Greenbelt, Jogging Path/Bike Path, Park, Playground, Sidewalks
Utilities Available Cable Available, City Sewer, City Water, Concrete, Curbs, Electricity Connected, Individual Gas Meter, Individual Water Meter, Sidewalk
Roof Type Composition
Garage Yes
Building
Lot Description Few Trees, Interior Lot, Landscaped, Subdivision
Story One and One Half
Foundation Slab
Structure Type Brick,Siding
Schools
School District Denton Isd
Others
Ownership See Tax Records
Acceptable Financing Cash, Conventional, FHA, Lease Back, VA Loan
Listing Terms Cash, Conventional, FHA, Lease Back, VA Loan
Financing Conventional
Read Less
Want to know what your home might be worth? Contact us for a FREE valuation!

Our team is ready to help you sell your home for the highest possible price ASAP

©2024 North Texas Real Estate Information Systems.
Bought with Julie Kaye Airheart • Fathom Realty, LLC

GET MORE INFORMATION





