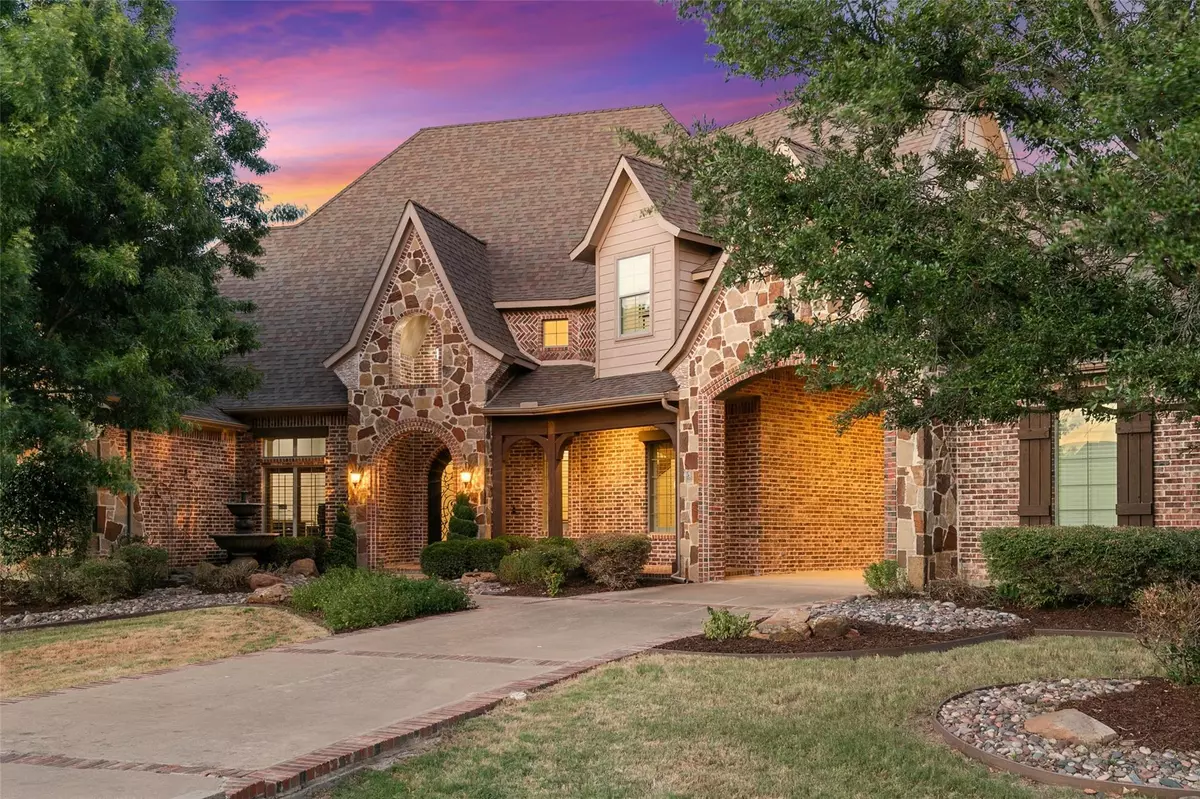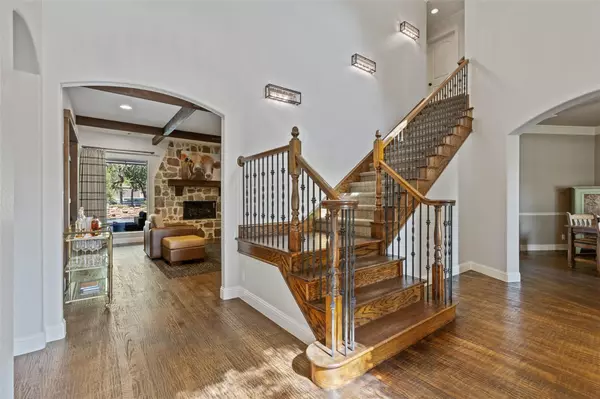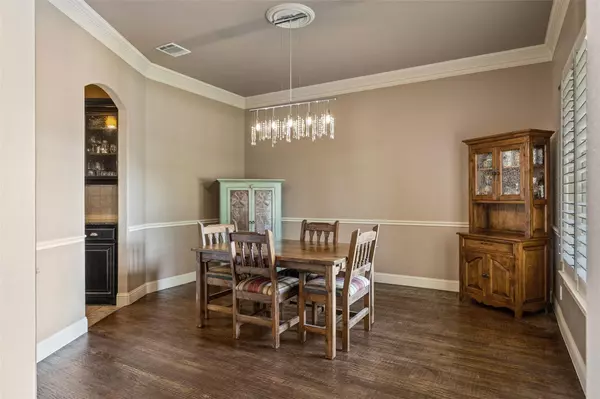$1,250,000
For more information regarding the value of a property, please contact us for a free consultation.
4600 Trotter Lane Flower Mound, TX 75028
5 Beds
4 Baths
4,545 SqFt
Key Details
Property Type Single Family Home
Sub Type Single Family Residence
Listing Status Sold
Purchase Type For Sale
Square Footage 4,545 sqft
Price per Sqft $275
Subdivision Saddle Oaks Add
MLS Listing ID 20114139
Sold Date 08/19/22
Style Traditional
Bedrooms 5
Full Baths 4
HOA Fees $29/ann
HOA Y/N Mandatory
Year Built 2005
Annual Tax Amount $17,566
Lot Size 1.054 Acres
Acres 1.054
Property Description
OFFER DEADLINE TUESDAY 5PM-Your own slice of heaven on an acre corner lot in Flower Mound! This beautiful home has everything you could want & more including an east-facing parklike backyard so you can relax in shade. Rich wood floors & inviting paint greet you as you enter through double-arched iron doors. The living room features wood-beamed ceiling plus a beautiful stone fireplace. The kitchen is a chef's dream with double ovens & large island. The master suite is fit for a king with a recently renovated master bath boasting a stunning soaking tub, upgraded shower, and custom walk-in closet. Downstairs you will find a dedicated study and 3 other secondary bedrooms with one used as a second office. Upstairs find a game room, media room, and wet bar plus a 5th bedroom suite that's perfect for entertaining guests. The backyard is outfitted with a large covered living center, pool, spa, & a firepit! Near Bridlewood Elementary School & across from Bridlewood Stables & Equestrian Center.
Location
State TX
County Denton
Direction From Highway I35 take the exit for Main Street. Turn west onto West Main Street. Turn north onto Trotter Lane. The home will be at the corner of Trotter Lane and Canter Way.
Rooms
Dining Room 2
Interior
Interior Features Built-in Features, Decorative Lighting, Eat-in Kitchen, Kitchen Island, Open Floorplan, Pantry, Vaulted Ceiling(s), Walk-In Closet(s), Wet Bar
Heating Central, Electric, Fireplace(s)
Cooling Ceiling Fan(s), Central Air, Electric
Flooring Carpet, Tile, Wood
Fireplaces Number 1
Fireplaces Type Gas, Gas Logs, Living Room
Appliance Dishwasher, Disposal, Electric Oven, Gas Cooktop, Microwave, Double Oven, Plumbed For Gas in Kitchen, Vented Exhaust Fan
Heat Source Central, Electric, Fireplace(s)
Laundry Electric Dryer Hookup, Utility Room, Full Size W/D Area, Washer Hookup
Exterior
Exterior Feature Attached Grill, Covered Patio/Porch, Garden(s), Rain Gutters, Lighting, Outdoor Grill, Outdoor Living Center, Private Yard
Garage Spaces 3.0
Carport Spaces 1
Fence Metal
Pool Heated, In Ground, Outdoor Pool, Pool/Spa Combo, Private, Pump, Salt Water, Water Feature
Utilities Available City Sewer, City Water, Individual Gas Meter, Individual Water Meter, Underground Utilities
Roof Type Composition,Shingle
Garage Yes
Private Pool 1
Building
Lot Description Acreage, Corner Lot, Few Trees, Landscaped, Lrg. Backyard Grass, Sprinkler System
Story Two
Foundation Slab
Structure Type Brick
Schools
School District Lewisville Isd
Others
Ownership Of Record
Acceptable Financing Cash, Conventional, VA Loan
Listing Terms Cash, Conventional, VA Loan
Financing Conventional
Read Less
Want to know what your home might be worth? Contact us for a FREE valuation!

Our team is ready to help you sell your home for the highest possible price ASAP

©2024 North Texas Real Estate Information Systems.
Bought with Anna Stankiewicz • Keller Williams Realty-FM

GET MORE INFORMATION





