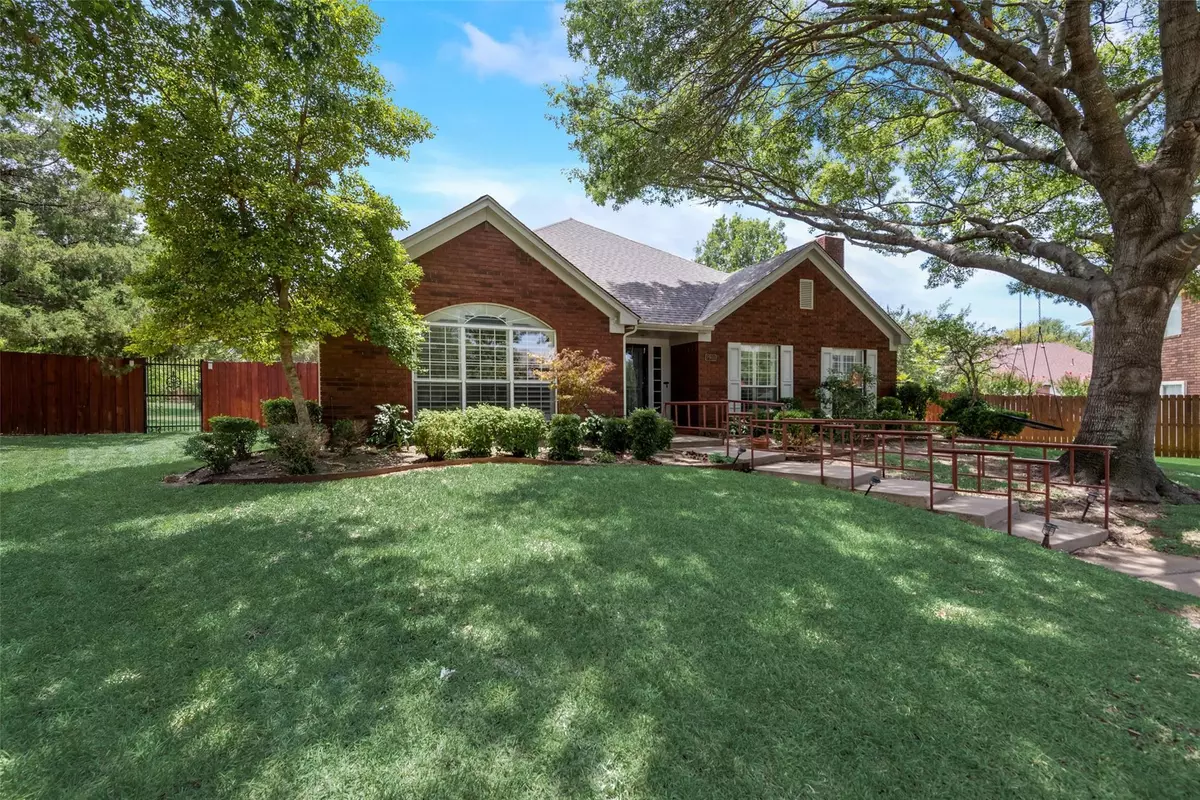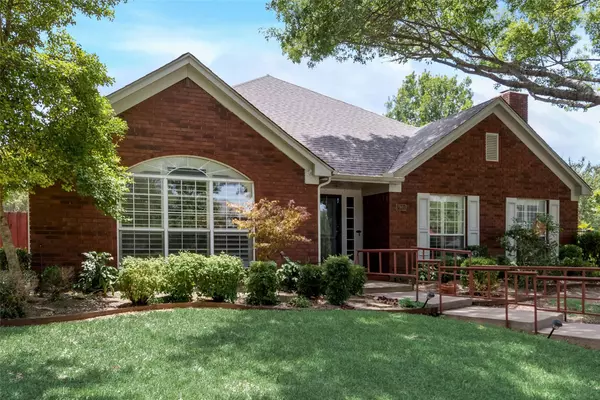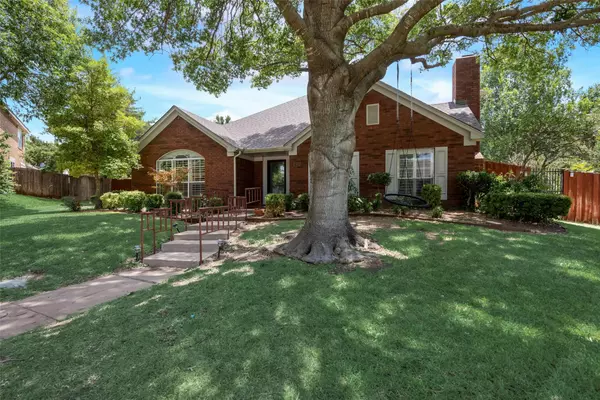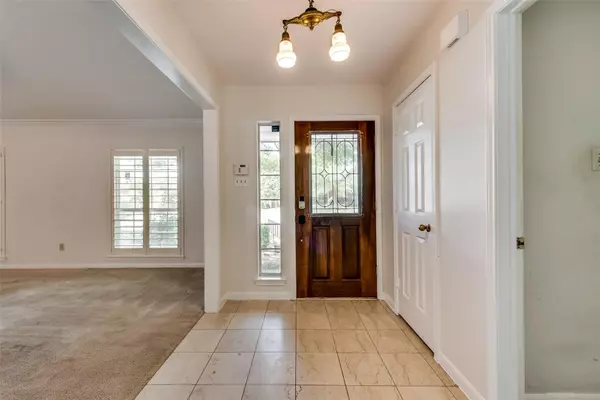$399,999
For more information regarding the value of a property, please contact us for a free consultation.
7901 Morning Lane Fort Worth, TX 76123
3 Beds
2 Baths
2,589 SqFt
Key Details
Property Type Single Family Home
Sub Type Single Family Residence
Listing Status Sold
Purchase Type For Sale
Square Footage 2,589 sqft
Price per Sqft $154
Subdivision Summer Creek Add
MLS Listing ID 20121345
Sold Date 09/12/22
Style Traditional
Bedrooms 3
Full Baths 2
HOA Fees $12/ann
HOA Y/N Mandatory
Year Built 1988
Annual Tax Amount $7,208
Lot Size 0.343 Acres
Acres 0.343
Property Description
This home is beautiful and bright. Three bedrooms with a office that could be used as a forth bedroom. Configured nicely with open concept from kitchen to dining to living room. Kitchen is recently renovated with new appliances. Gas stovetop. KitchnAid and JennAir. Plantation shutters to accent windows in the home. Master bathroom has dual sinks with jetted bathtub for relaxation and a skylight. The fireplace is wood burning and plumbed for gas. Pool size backyard with newly installed sprinkler system, electric remote control gate for access. Green thumb...perfect gardening space on the side of the home. Alleyway with your private entrance to you driveway. The home is located in a cul de sac, quiet neighborhood with HOA that host functions throughout the year. This neighborhood has mature trees and very well maintained landscape. The Chisholm Trail Parkway is easily accessible and close to The Shops at Clearfork, Downtown Fort Worth, Trinity Valley School & Southwest Christian School.
Location
State TX
County Tarrant
Direction From 820 going East exit Hulen St, turn right on Granbury Rd, turn left on Leafy Trail, turn left on Morning Lane. Home in cul de sac.
Rooms
Dining Room 2
Interior
Interior Features Cable TV Available, Chandelier, Decorative Lighting, Double Vanity, Eat-in Kitchen, High Speed Internet Available, Open Floorplan, Paneling, Vaulted Ceiling(s), Walk-In Closet(s)
Heating Central, Fireplace(s)
Cooling Central Air, Electric
Flooring Carpet, Ceramic Tile, Hardwood
Fireplaces Number 1
Fireplaces Type Gas, Wood Burning
Appliance Dishwasher, Disposal, Gas Cooktop, Gas Water Heater, Microwave, Plumbed For Gas in Kitchen, Plumbed for Ice Maker
Heat Source Central, Fireplace(s)
Exterior
Garage Spaces 2.0
Fence Back Yard, Fenced, Gate, Metal, Wood
Utilities Available City Sewer, City Water, Curbs, Individual Gas Meter
Roof Type Composition
Garage Yes
Building
Story One
Foundation Slab
Structure Type Brick,Concrete,Siding
Schools
School District Crowley Isd
Others
Ownership Caleb & Jessica Lindsey
Acceptable Financing Cash, Conventional, FHA, VA Loan
Listing Terms Cash, Conventional, FHA, VA Loan
Financing Conventional
Read Less
Want to know what your home might be worth? Contact us for a FREE valuation!

Our team is ready to help you sell your home for the highest possible price ASAP

©2025 North Texas Real Estate Information Systems.
Bought with Joy Gentry • Redfin Corporation
GET MORE INFORMATION





