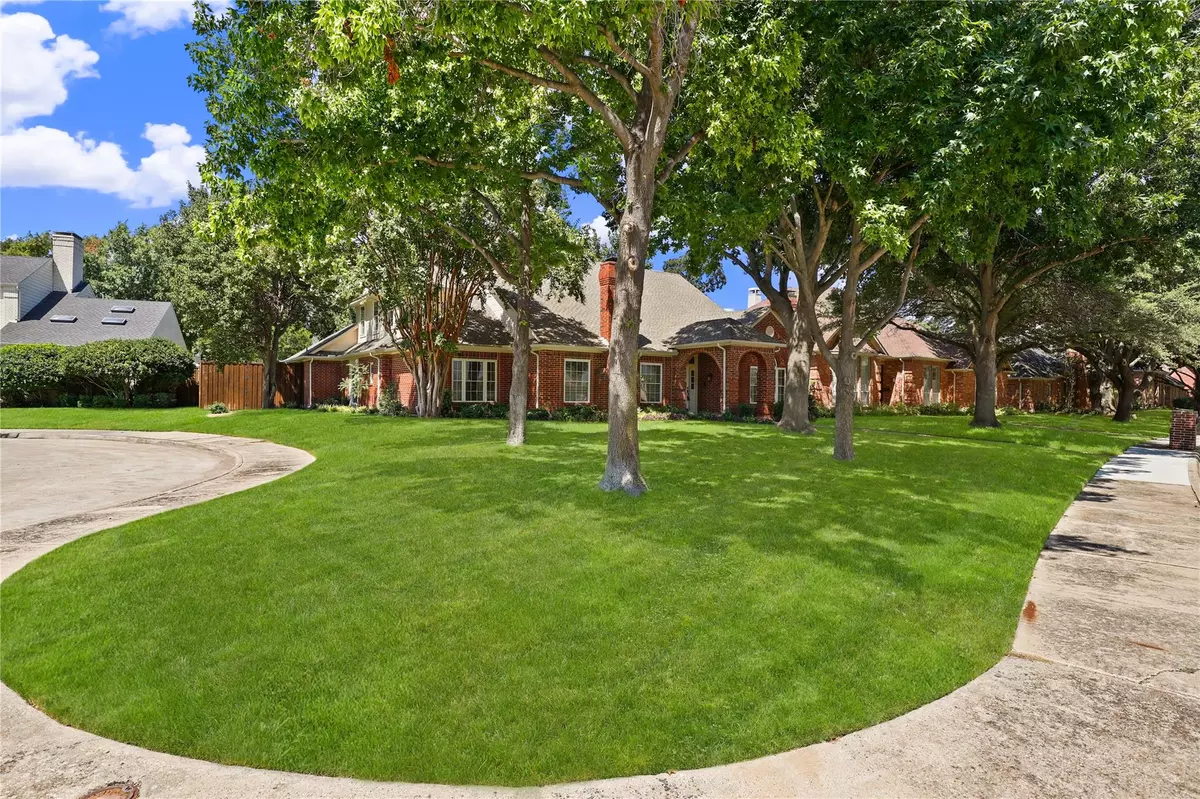$750,000
For more information regarding the value of a property, please contact us for a free consultation.
4524 Creekmeadow Drive Dallas, TX 75287
4 Beds
4 Baths
3,647 SqFt
Key Details
Property Type Single Family Home
Sub Type Single Family Residence
Listing Status Sold
Purchase Type For Sale
Square Footage 3,647 sqft
Price per Sqft $205
Subdivision Bent Tree West 4
MLS Listing ID 20120107
Sold Date 09/29/22
Style Traditional
Bedrooms 4
Full Baths 3
Half Baths 1
HOA Fees $14/ann
HOA Y/N Voluntary
Year Built 1987
Annual Tax Amount $12,811
Lot Size 0.302 Acres
Acres 0.3024
Property Description
Stunning custom home with luxury finish-outs situated on a Texas-size corner lot in the friendly & quiet Bent Tree community offering quick access to Bent Tree Meadow Park, DNT, & tons of shopping & entertainment. Outside the home find a manicured lawn with lush landscaping & a rear entry 2 car garage. Inside find an open floorplan layout featuring soaring ceilings, hardwood floors, LED lights, & so much more! The formal dining leads into the gourmet kitchen that boasts granite counters, ample storage, SS appliances, a breakfast nook & a half bath. Adjacent find a den or game room & a spacious living room with a fireplace. A full guest suite & Primary bedroom with a seating area & a lux updated en-suite bath complete the 1st floor. Upstairs offers 2 secondary bedrooms with a J&J bath. Lastly, check out the fully fenced backyard with a vast concrete patio perfect for entertaining & plenty of grass space to add a pool or playset.
Location
State TX
County Collin
Community Community Pool, Park, Playground, Pool
Direction Take Dallas North Tollway N to Dallas Pkwy in Collin County. Take the exit toward Frankford Rd/Haverwood Ln from Dallas North Tollway NContinue on Dallas Pkwy. Take Gibbons Dr to Creekmeadow Dr
Rooms
Dining Room 2
Interior
Interior Features Built-in Features, Cathedral Ceiling(s), Chandelier, Flat Screen Wiring, Sound System Wiring, Vaulted Ceiling(s), Wainscoting
Heating Natural Gas
Cooling Electric
Flooring Carpet, Hardwood
Fireplaces Number 1
Fireplaces Type Gas Starter, Masonry, Wood Burning
Appliance Dishwasher, Electric Cooktop, Electric Oven, Microwave, Trash Compactor, Vented Exhaust Fan
Heat Source Natural Gas
Laundry Electric Dryer Hookup, Utility Room, Full Size W/D Area, Washer Hookup
Exterior
Garage Spaces 2.0
Fence Back Yard, Wood
Community Features Community Pool, Park, Playground, Pool
Utilities Available Alley, City Sewer, City Water, Electricity Connected, Individual Gas Meter, Individual Water Meter
Roof Type Composition
Garage Yes
Building
Lot Description Cul-De-Sac, Landscaped, Many Trees
Story Two
Foundation Slab
Structure Type Brick,Siding
Schools
School District Plano Isd
Others
Restrictions Unknown Encumbrance(s)
Ownership on file
Acceptable Financing Cash, Conventional, FHA, VA Loan
Listing Terms Cash, Conventional, FHA, VA Loan
Financing Conventional
Read Less
Want to know what your home might be worth? Contact us for a FREE valuation!

Our team is ready to help you sell your home for the highest possible price ASAP

©2024 North Texas Real Estate Information Systems.
Bought with Vicki Billman • DFW Elite

GET MORE INFORMATION

