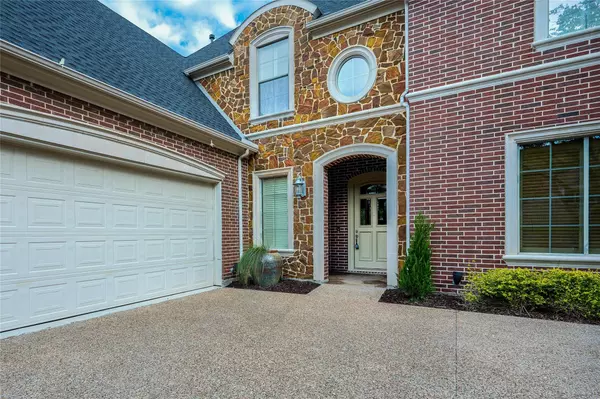$990,000
For more information regarding the value of a property, please contact us for a free consultation.
5902 Arrowhead Drive Frisco, TX 75034
4 Beds
4 Baths
3,676 SqFt
Key Details
Property Type Single Family Home
Sub Type Single Family Residence
Listing Status Sold
Purchase Type For Sale
Square Footage 3,676 sqft
Price per Sqft $269
Subdivision Starwood Ph Two Village 10
MLS Listing ID 20148926
Sold Date 09/29/22
Style Traditional
Bedrooms 4
Full Baths 3
Half Baths 1
HOA Fees $249/qua
HOA Y/N Mandatory
Year Built 2002
Annual Tax Amount $13,251
Lot Size 9,539 Sqft
Acres 0.219
Property Description
In gate guarded Starwood Village this stunning home is just what youve been looking for! Backing to a greenbelt it offers beautiful views of the pond that will make you never want to leave your backyard! Head straight to the living room that features a stone mantle and fireplace at the center of the room. Open to the living room, the gourmet kitchen features granite countertops, stainless appliances, and an island. The downstairs master suite has new carpet and a door that leads to the patio where you can sit outside and overlook the views of the pond. Relax in the master bathroom with marble floors, dual vanities, and a walk-in closet. Upstairs features three secondary bedrooms and a gameroom which has a private patio overlooking the greenbelt and pond! The serene backyard is outlined by an iron fence and also has a large covered patio and spacious grass area! Renovations include roof replaced in 2017 and brand new carpet throughout!
Location
State TX
County Collin
Community Community Pool, Fitness Center, Gated, Greenbelt, Guarded Entrance, Jogging Path/Bike Path, Park, Playground, Sidewalks, Tennis Court(S), Other
Direction From DNT, exit Stonebrook Pkwy, go west. Turn left on Starwood Dr, then right on Texas Dr, right on Star Mesa, left on Arrowhead, Home is on the right.
Rooms
Dining Room 2
Interior
Interior Features Built-in Wine Cooler, Kitchen Island, Smart Home System, Wet Bar
Heating Central, Electric, Natural Gas
Cooling Central Air, Electric
Flooring Carpet, Hardwood, Tile
Fireplaces Number 1
Fireplaces Type Family Room, Gas, Stone, Wood Burning
Equipment Irrigation Equipment
Appliance Built-in Refrigerator, Dishwasher, Disposal, Electric Cooktop, Electric Oven, Microwave, Convection Oven, Double Oven, Plumbed For Gas in Kitchen, Plumbed for Ice Maker, Trash Compactor, Vented Exhaust Fan
Heat Source Central, Electric, Natural Gas
Laundry Electric Dryer Hookup, Gas Dryer Hookup, Utility Room, Washer Hookup
Exterior
Exterior Feature Balcony, Barbecue, Covered Patio/Porch
Garage Spaces 2.0
Fence Wrought Iron
Community Features Community Pool, Fitness Center, Gated, Greenbelt, Guarded Entrance, Jogging Path/Bike Path, Park, Playground, Sidewalks, Tennis Court(s), Other
Utilities Available Cable Available, City Sewer, City Water, Electricity Available, Individual Gas Meter, Individual Water Meter, Natural Gas Available, Phone Available, Underground Utilities
Roof Type Shingle
Garage Yes
Building
Lot Description Sprinkler System, Subdivision, Water/Lake View
Story Two
Foundation Slab
Structure Type Brick,Rock/Stone
Schools
School District Frisco Isd
Others
Ownership see agent
Financing VA
Read Less
Want to know what your home might be worth? Contact us for a FREE valuation!

Our team is ready to help you sell your home for the highest possible price ASAP

©2024 North Texas Real Estate Information Systems.
Bought with Jena Fakner • Rogers Healy and Associates

GET MORE INFORMATION





