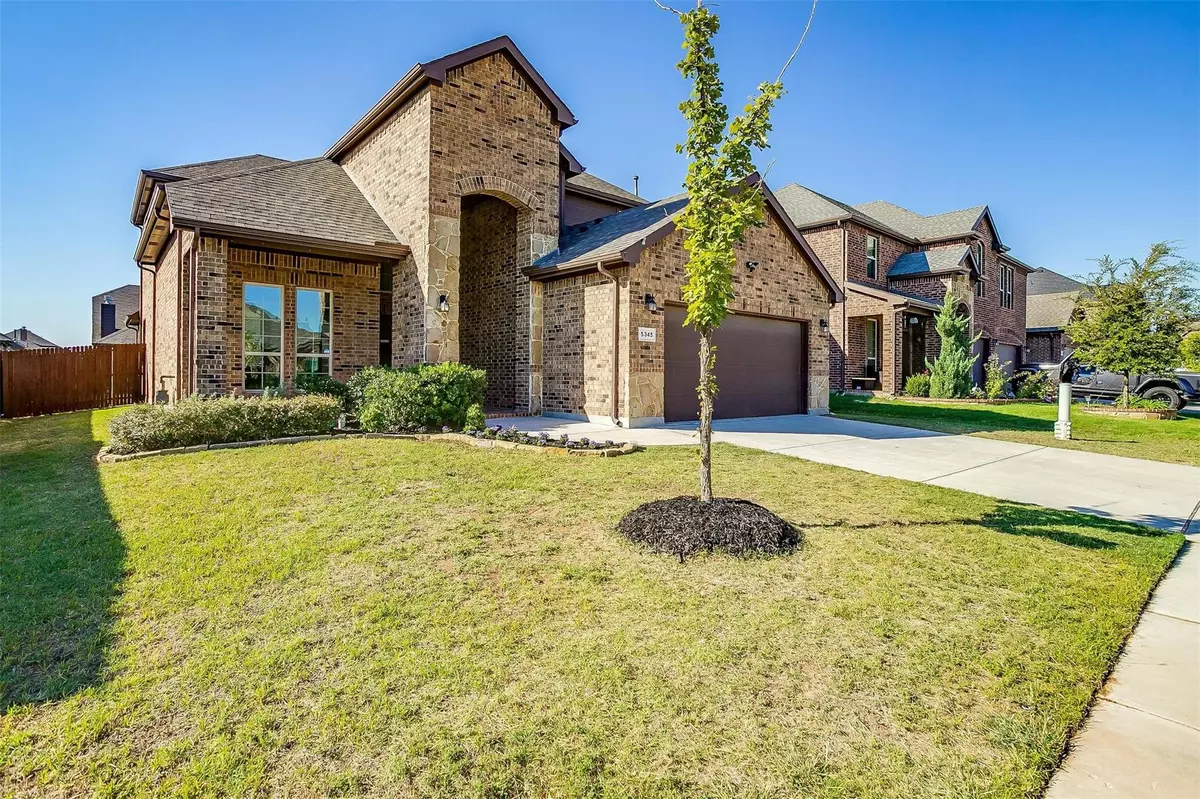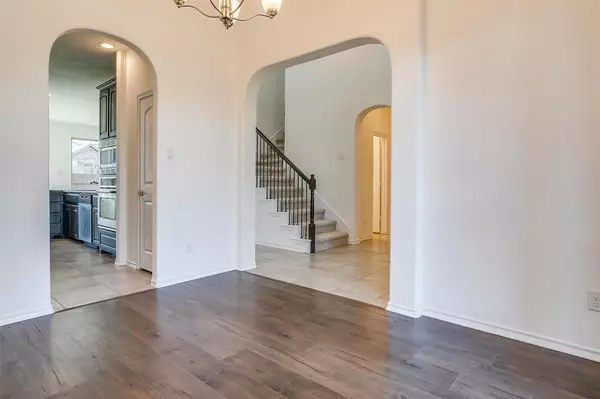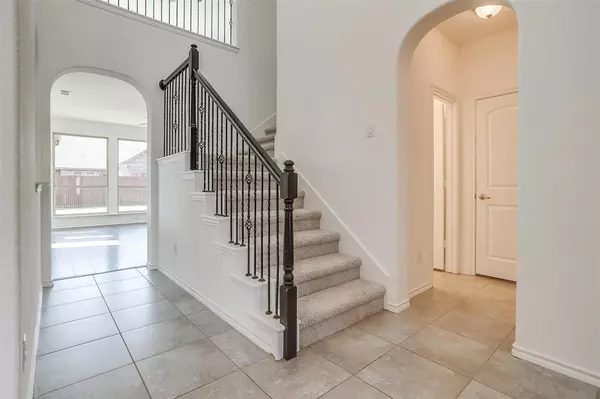$398,900
For more information regarding the value of a property, please contact us for a free consultation.
5345 Barley Drive Fort Worth, TX 76179
4 Beds
3 Baths
2,569 SqFt
Key Details
Property Type Single Family Home
Sub Type Single Family Residence
Listing Status Sold
Purchase Type For Sale
Square Footage 2,569 sqft
Price per Sqft $155
Subdivision Twin Mills Add
MLS Listing ID 20165064
Sold Date 11/15/22
Bedrooms 4
Full Baths 2
Half Baths 1
HOA Fees $40/ann
HOA Y/N Mandatory
Year Built 2016
Annual Tax Amount $7,946
Lot Size 6,838 Sqft
Acres 0.157
Property Description
$10,000 in closing cost paid for or to be used for interest rate buy down!!! Brand new roof sept 2022, fresh interior paint throughout and brand new carpet! This property features an upstairs 2nd living room, large media room, formal dining, 2 and a half baths, and 4 large bedrooms! You are walking distance from the community pool that sits at the end of the street, community park, dog park, walking trails, and Lake Pointe elementary school backs up to the neighborhood! This home feels like new and you will absolutely fall in love!
Location
State TX
County Tarrant
Community Community Pool
Direction From I30 W, take exit 5A to merge onto I820 N. Take exit 12 toward Marine Creek Pkwy Old Decatur Rd. Turn left onto Marine Creek Pkwy. left onto W Bailey Boswell Rd. right onto Twin Mills Blvd. Left onto Wild Oats Dr. right onto Wheatfield Trail. left onto Barley Dr. Destination will be on the left.
Rooms
Dining Room 1
Interior
Interior Features Cable TV Available, Decorative Lighting, Eat-in Kitchen, Granite Counters, High Speed Internet Available, Loft, Pantry, Vaulted Ceiling(s)
Heating Central
Cooling Central Air
Flooring Carpet, Ceramic Tile
Fireplaces Number 1
Fireplaces Type Wood Burning
Appliance Built-in Gas Range, Dishwasher, Disposal, Electric Oven, Gas Cooktop, Microwave
Heat Source Central
Exterior
Exterior Feature Covered Patio/Porch
Garage Spaces 2.0
Fence Back Yard, Wood
Community Features Community Pool
Utilities Available City Sewer, City Water
Roof Type Composition
Garage Yes
Building
Story Two
Foundation Slab
Structure Type Brick,Rock/Stone
Schools
School District Eagle Mt-Saginaw Isd
Others
Ownership On Record
Financing Conventional
Read Less
Want to know what your home might be worth? Contact us for a FREE valuation!

Our team is ready to help you sell your home for the highest possible price ASAP

©2024 North Texas Real Estate Information Systems.
Bought with Kim Gardner • Keller Williams Realty

GET MORE INFORMATION





